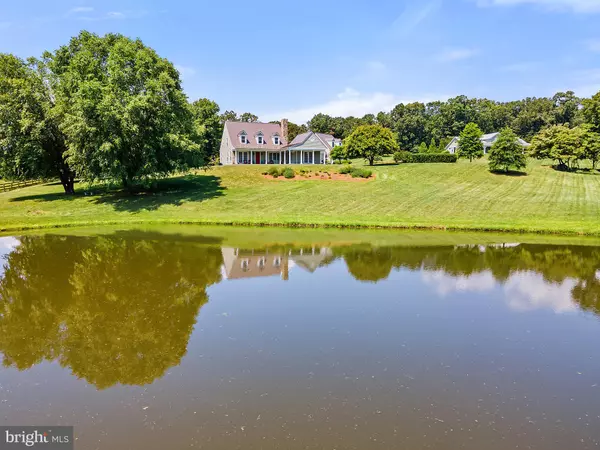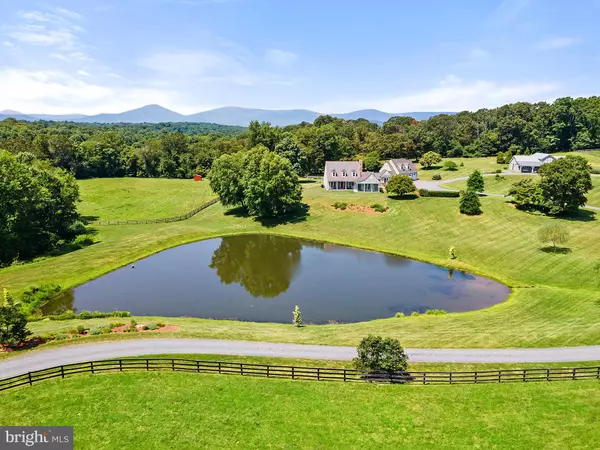$1,519,962
$1,550,000
1.9%For more information regarding the value of a property, please contact us for a free consultation.
5742 KEYSER RD Hume, VA 22639
3 Beds
4 Baths
4,709 SqFt
Key Details
Sold Price $1,519,962
Property Type Single Family Home
Sub Type Detached
Listing Status Sold
Purchase Type For Sale
Square Footage 4,709 sqft
Price per Sqft $322
Subdivision None Available
MLS Listing ID VAFQ2000704
Sold Date 10/01/21
Style Cape Cod
Bedrooms 3
Full Baths 3
Half Baths 1
HOA Y/N N
Abv Grd Liv Area 3,557
Originating Board BRIGHT
Year Built 2001
Annual Tax Amount $6,099
Tax Year 2013
Lot Size 41.000 Acres
Acres 41.0
Property Description
This spectacular property, located in the heart of Virginia's Piedmont, is filled with special features! 41 rolling acres, privately situated with lovely mountain views, stocked pond and breath-taking vistas from every window. This custom-built home has a lovely, open floor plan with a main level master suite, complete with a private screened porch. The great room has a stunning stone fireplace. The main level also features a library, spacious kitchen, dining room with French doors leading to porch, and a sunroom and breezeway that leads to the garage. The upper level has a sitting area/loft and 2 bedrooms, each with a private bathroom. The basement offers lots of storage and has possibilities for future build out. This home was built with the finest materials - hardiplank siding, brand new metal roof, custom walnut cabinets, Baldwin hardware and more. The exterior has many places to enjoy being outdoors - covered wrap-around porch, stone patio, walking trails or fishing in the pond. The over-sized 3 car garage is connected to the house by a covered breezeway. Above the garage is a beautiful suite with kitchen, living area, sleeping area, full bath. The center aisle barn has 7 stalls, Dutch doors, stall screens, feed room, grooming area, heated tack room and full stairs to hayloft which holds 350+ bales of hay. The property is located in the heart of Old Dominion Hunt and is surrounded by riding trails. PLEASE DON'T DRIVE ONTO THE PROPERTY WITHOUT AN APPOINTMENT. DON'T FORGET TO CLICK ON THE CAMERA ICON TO VIEW THE VIDEO OF THIS BEAUTIFUL PROPERTY!
Location
State VA
County Fauquier
Zoning RA
Rooms
Other Rooms Living Room, Dining Room, Primary Bedroom, Bedroom 2, Bedroom 3, Kitchen, Study, Sun/Florida Room, Loft, Mud Room, Screened Porch
Basement Partial, Partially Finished
Main Level Bedrooms 1
Interior
Interior Features Dining Area, Crown Moldings, Entry Level Bedroom, Primary Bath(s), Wood Floors, Floor Plan - Open, Attic, 2nd Kitchen, Breakfast Area, Built-Ins, Walk-in Closet(s)
Hot Water Electric
Heating Heat Pump(s)
Cooling Heat Pump(s), Central A/C, Ceiling Fan(s)
Flooring Hardwood
Fireplaces Number 1
Fireplaces Type Mantel(s), Wood, Stone
Equipment Stove, Refrigerator, Icemaker, Extra Refrigerator/Freezer, Microwave, Washer, Dryer, Dishwasher
Fireplace Y
Window Features Skylights
Appliance Stove, Refrigerator, Icemaker, Extra Refrigerator/Freezer, Microwave, Washer, Dryer, Dishwasher
Heat Source Electric, Oil
Exterior
Exterior Feature Patio(s), Porch(es), Wrap Around
Fence Board, Partially, Invisible
Water Access N
View Garden/Lawn, Mountain, Pasture, Water, Pond, Scenic Vista, Trees/Woods
Roof Type Metal
Accessibility None
Porch Patio(s), Porch(es), Wrap Around
Road Frontage State
Garage N
Building
Lot Description Landscaping, Pond, Partly Wooded
Story 3
Sewer Septic = # of BR
Water Well, Conditioner
Architectural Style Cape Cod
Level or Stories 3
Additional Building Above Grade, Below Grade
Structure Type 9'+ Ceilings,Tray Ceilings,Vaulted Ceilings
New Construction N
Schools
School District Fauquier County Public Schools
Others
Senior Community No
Tax ID 6927-05-7144
Ownership Fee Simple
SqFt Source Estimated
Special Listing Condition Standard
Read Less
Want to know what your home might be worth? Contact us for a FREE valuation!

Our team is ready to help you sell your home for the highest possible price ASAP

Bought with Eric Matthew Diello • Sheridan-MacMahon Ltd.





