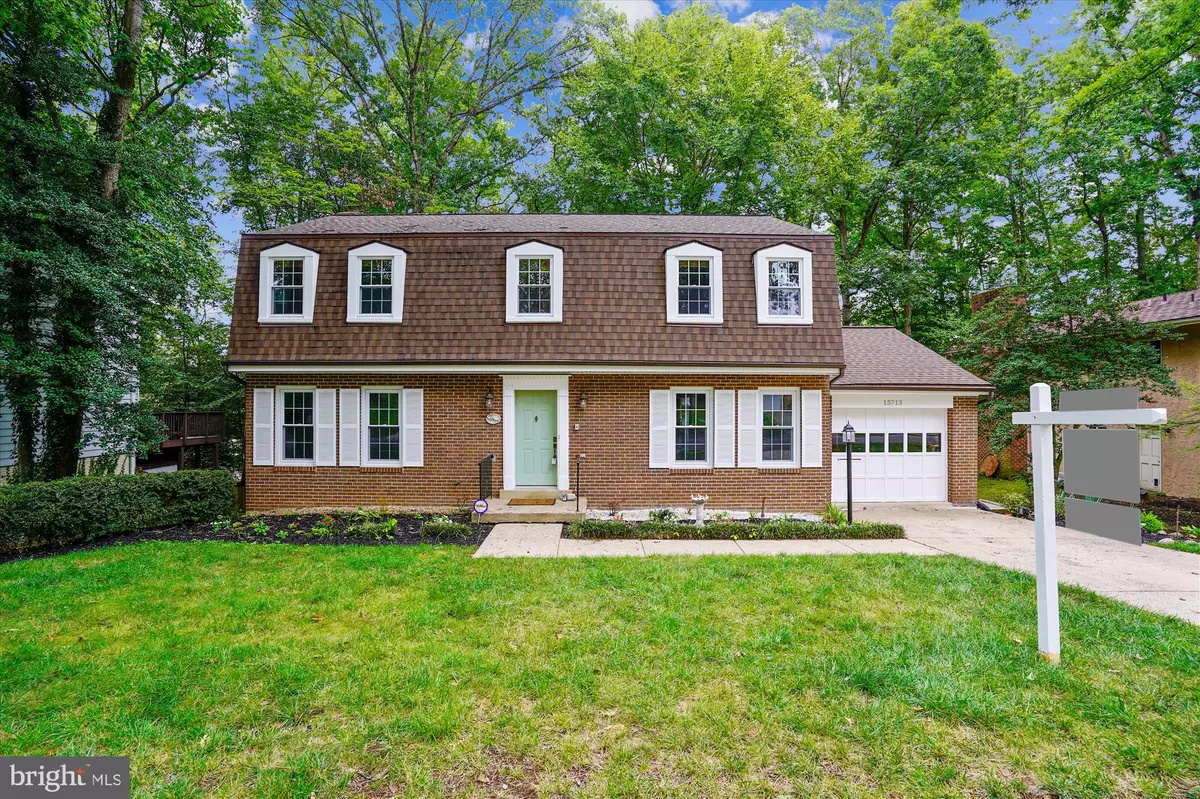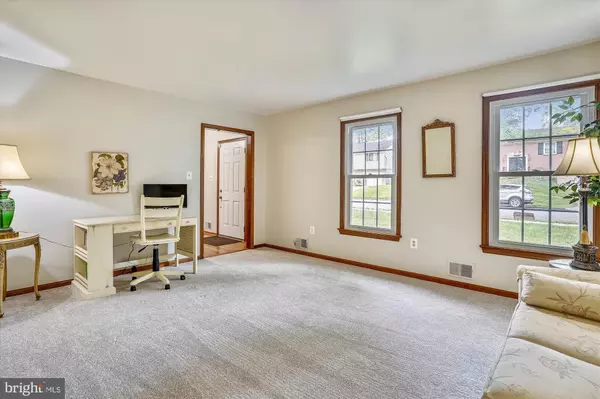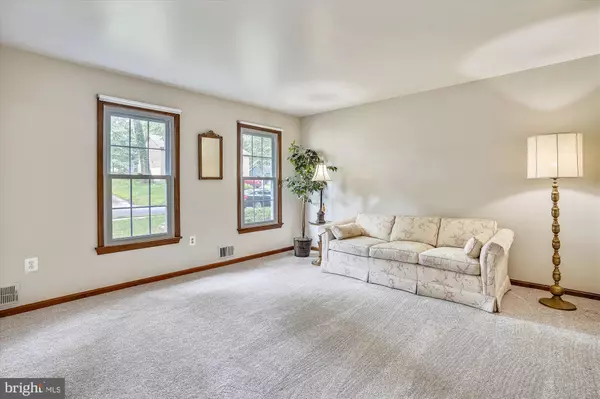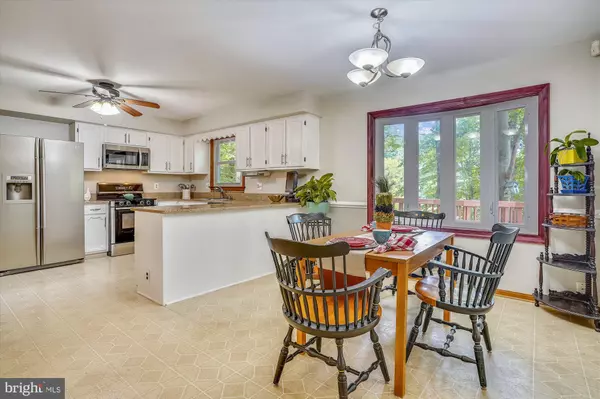$525,000
$525,000
For more information regarding the value of a property, please contact us for a free consultation.
15713 CRANBERRY CT Dumfries, VA 22025
5 Beds
4 Baths
3,268 SqFt
Key Details
Sold Price $525,000
Property Type Single Family Home
Sub Type Detached
Listing Status Sold
Purchase Type For Sale
Square Footage 3,268 sqft
Price per Sqft $160
Subdivision Montclair
MLS Listing ID VAPW2006074
Sold Date 10/08/21
Style Colonial,Dutch
Bedrooms 5
Full Baths 3
Half Baths 1
HOA Fees $60/mo
HOA Y/N Y
Abv Grd Liv Area 2,280
Originating Board BRIGHT
Year Built 1977
Annual Tax Amount $5,210
Tax Year 2021
Lot Size 8,799 Sqft
Acres 0.2
Property Description
All the big stuff is done in this 5 Bedroom/3.5 Bath, 3 finished levels home set on quaint Cranberry Ct. 50 year Architectural Shingle roof (a $40,000 improvement) is 3 yrs old. All new energy-efficient windows and front door means your two biggest expenses are complete! Washer, Dryer, Microwave and Dishwasher are all less than 2 yrs old. Spacious kitchen with plenty of cupboard space, granite counters with peninsula, Stainless Steel appliances and a large eat-in area. A cozy brick fireplace is the centerpiece of your family room, but the surprise is through your sliding glass door...this deck is ENORMOUS! The finished basement has a 5th bedroom and brand new full bath. There is plenty of space for the whole gang here, and lots of natural light. Watch the kids or dogs play in your gigantic back yard from your lower level patio. This home has been re-districted to Saunders Middle School and continues to enjoy the benefit of Award-winning Henderson Elementary just up the street, and Forest Park HS, Prince William's Info-tech magnet program.
Montclair amenities include 109-acre stocked lake with 3 beaches, boat ramp, boat storage, fishing piers, playgrounds/tot lots, ball fields, exercise stations, NEW DOG PARK, 18-hole golf course with Country Club, state-of-the-art library, restaurants, shopping...the list goes on! Special financing available through Project My Home to save you money on closing costs, and a FREE premium 12 month home warranty by 2-10 offered by the listing agent.
Location
State VA
County Prince William
Zoning RPC
Rooms
Basement Fully Finished, Walkout Level
Interior
Interior Features Breakfast Area, Dining Area, Family Room Off Kitchen, Upgraded Countertops, Wood Floors
Hot Water Electric
Heating Heat Pump(s), Humidifier
Cooling Ceiling Fan(s), Central A/C, Dehumidifier
Flooring Wood
Fireplaces Number 1
Fireplaces Type Gas/Propane
Equipment Built-In Microwave, Dryer, Washer, Dishwasher, Disposal, Refrigerator, Icemaker, Stove
Fireplace Y
Window Features Double Hung,Double Pane,Energy Efficient
Appliance Built-In Microwave, Dryer, Washer, Dishwasher, Disposal, Refrigerator, Icemaker, Stove
Heat Source Electric
Exterior
Parking Features Garage Door Opener
Garage Spaces 4.0
Amenities Available Boat Ramp, Boat Dock/Slip, Basketball Courts, Beach, Common Grounds, Golf Course, Jog/Walk Path, Lake, Library, Picnic Area, Pool Mem Avail, Tennis Courts, Water/Lake Privileges, Tennis - Indoor, Tot Lots/Playground, Bike Trail, Golf Course Membership Available, Non-Lake Recreational Area, Pier/Dock
Water Access N
Accessibility None
Attached Garage 2
Total Parking Spaces 4
Garage Y
Building
Story 3
Foundation Other
Sewer Public Sewer
Water Public
Architectural Style Colonial, Dutch
Level or Stories 3
Additional Building Above Grade, Below Grade
New Construction N
Schools
Elementary Schools Henderson
Middle Schools Saunders
High Schools Forest Park
School District Prince William County Public Schools
Others
HOA Fee Include Common Area Maintenance,Pier/Dock Maintenance,Snow Removal
Senior Community No
Tax ID 8190-57-8957
Ownership Fee Simple
SqFt Source Assessor
Security Features Electric Alarm
Acceptable Financing Cash, Conventional, Exchange, FHA, VA, VHDA
Listing Terms Cash, Conventional, Exchange, FHA, VA, VHDA
Financing Cash,Conventional,Exchange,FHA,VA,VHDA
Special Listing Condition Standard
Read Less
Want to know what your home might be worth? Contact us for a FREE valuation!

Our team is ready to help you sell your home for the highest possible price ASAP

Bought with Miryam L Bohabot-Firtag • Samson Properties





