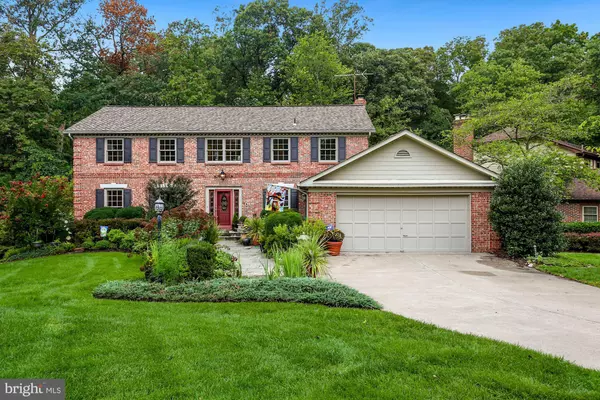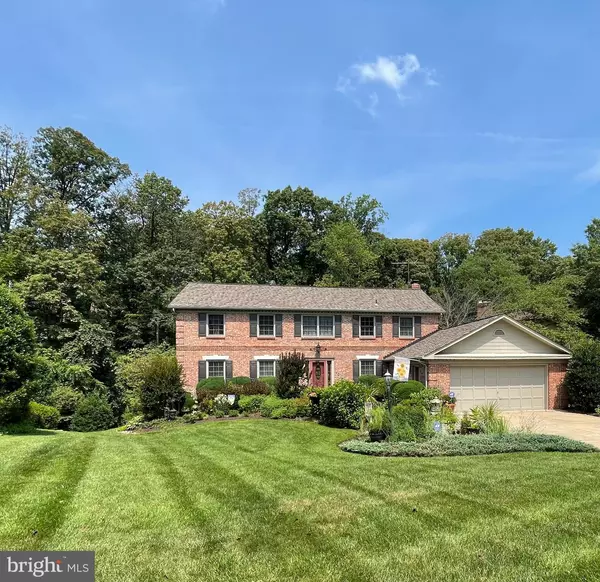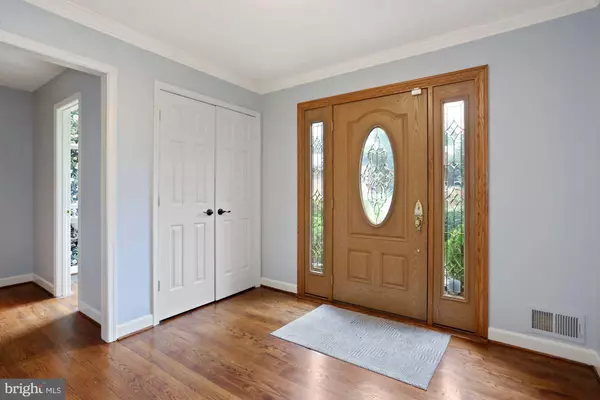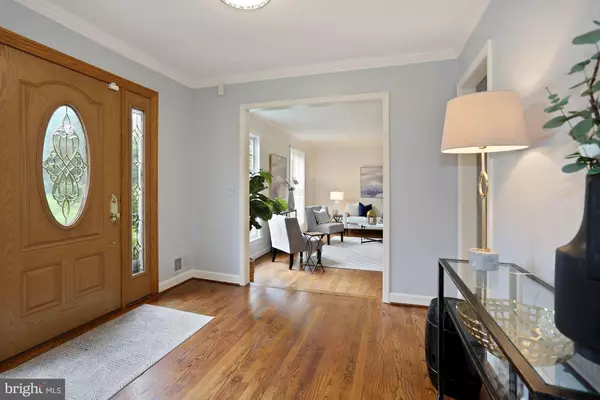$1,202,000
$1,100,000
9.3%For more information regarding the value of a property, please contact us for a free consultation.
3912 BENTWOOD CT Fairfax, VA 22031
4 Beds
4 Baths
3,716 SqFt
Key Details
Sold Price $1,202,000
Property Type Single Family Home
Sub Type Detached
Listing Status Sold
Purchase Type For Sale
Square Footage 3,716 sqft
Price per Sqft $323
Subdivision Ridgelea Hills
MLS Listing ID VAFX2006736
Sold Date 10/15/21
Style Colonial
Bedrooms 4
Full Baths 3
Half Baths 1
HOA Fees $15/ann
HOA Y/N Y
Abv Grd Liv Area 2,816
Originating Board BRIGHT
Year Built 1980
Annual Tax Amount $10,751
Tax Year 2021
Lot Size 10,721 Sqft
Acres 0.25
Property Description
Handsome colonial in sought after Ridgelea Hills. 4 BDRMS. 3.5 BAS. Over 3,700 finished square feet. Elegant living room and dining room. Hardwood oak floors on main level. Family room with fireplace opens to a 18X18 three season room. Total kitchen remodel in 2016. Upscale tile/ granite/marble and custom cabinetry, new hardwoods. High-end Bosch appliances, birch cabinets. Superior grade granite, center island eating area, large built-in buffet/china cabinet with media center. Upstairs level: Primary bedroom/bathroom and shower renovated . Jacuzzi tub/shower in hall bath. New hardwoods installed in primary suite and hallway. New carpet 2021 in Bedrooms 2, 3 & 4. Laundry room conveniently located on upper bedroom level.
Walk out lower level with a rec room, game room area for pool table, kitchenette, dining area. This lower level also has a custom designed media center and high-end finishes including a three-foot, custom-built oak bar. Custom oak trim throughout.
In-ground kidney shaped gunnite pool. Shallow end 3 feet, deep end 8+ feet. Surrounding mature trees and plantings provide privacy in back yard. Flagstone patio at rear provides a wonderful outdoor dining area overlooking pool. An outdoor cooking area/barbecue area is built in at pool level- conveys AS IS. Outstanding landscaping, mature shrubbery/perennials and annuals surrounding all sides of property. Timer controlled in ground sprinkling system. April 2021 installed new maintenance free fencing and retaining wall. Every window and door in the home was replaced with custom Andersen Windows and Doors in 2009. The roof was replaced in 2009 with architectural shingles. HVAC and Hot Water Heater installed in approx 2011. 2 car garage. Woodson HS.
Location
State VA
County Fairfax
Zoning 120
Rooms
Basement Daylight, Full
Interior
Interior Features Built-Ins, 2nd Kitchen, Crown Moldings, Kitchen - Island
Hot Water Natural Gas
Heating Forced Air
Cooling Central A/C
Fireplaces Number 2
Furnishings No
Fireplace Y
Heat Source Natural Gas
Laundry Upper Floor
Exterior
Exterior Feature Patio(s), Porch(es)
Parking Features Garage Door Opener
Garage Spaces 2.0
Water Access N
Roof Type Shingle
Accessibility None
Porch Patio(s), Porch(es)
Attached Garage 2
Total Parking Spaces 2
Garage Y
Building
Story 3
Foundation Concrete Perimeter
Sewer Public Sewer
Water Public
Architectural Style Colonial
Level or Stories 3
Additional Building Above Grade, Below Grade
New Construction N
Schools
Elementary Schools Mantua
Middle Schools Frost
High Schools Woodson
School District Fairfax County Public Schools
Others
Pets Allowed Y
Senior Community No
Tax ID 0584 28 0126
Ownership Fee Simple
SqFt Source Assessor
Horse Property N
Special Listing Condition Standard
Pets Allowed No Pet Restrictions
Read Less
Want to know what your home might be worth? Contact us for a FREE valuation!

Our team is ready to help you sell your home for the highest possible price ASAP

Bought with Bruce A Tyburski • RE/MAX Executives





