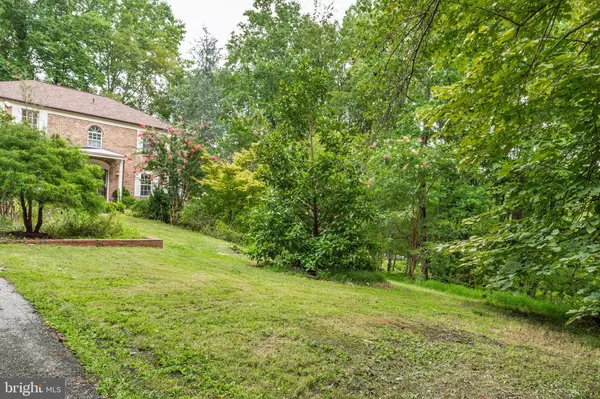$585,000
$499,900
17.0%For more information regarding the value of a property, please contact us for a free consultation.
2200 BERMONDSEY DR Bowie, MD 20721
4 Beds
4 Baths
3,652 SqFt
Key Details
Sold Price $585,000
Property Type Single Family Home
Sub Type Detached
Listing Status Sold
Purchase Type For Sale
Square Footage 3,652 sqft
Price per Sqft $160
Subdivision Woodmore Meadows
MLS Listing ID MDPG2005486
Sold Date 10/15/21
Style Colonial
Bedrooms 4
Full Baths 3
Half Baths 1
HOA Y/N N
Abv Grd Liv Area 2,476
Originating Board BRIGHT
Year Built 1988
Annual Tax Amount $6,427
Tax Year 2021
Lot Size 2.260 Acres
Acres 2.26
Property Description
Welcome Home to a Stunning Brick Front Colonial 2 Car-Garage and 4 Car-Driveway Parking. 3 Finished Levels. Over 2 Acres! Lots of Privacy! Enjoy the buzz of Urban Living from your Front Porch or the Nature and Privacy of the Back Deck and Huge Side and Rear Yard. Brand New Roof (2021), Brand New Kitchen (2021) with Beautiful Granite Countertops, Beautiful Large Granite Island, and Stainless Steel Appliances. Stunning Hardwood Floors throughout Main Level. Separate Dining room opens to Large Living Room. Family Room features Beautiful Hardwood Floor and a Cozy Woodburning Fireplace. Upper Level features a Master Bedroom Suite - Private Renovated Bathroom, and Walk-In Closet. Three Additional Bedrooms. Shared hall bathroom upstairs is freshly painted. Basement walks out to back yard and trees. Walk-Out Basement features a Large Rec Room, Bar with Sink and Wine Cooler, a Full-Bath, and two Additional Rooms could be used as Home Office/Exercise Room/Guest Room. There is Plenty of Space in the Home for Entertaining, Relaxing, Working from Home & Virtual Schooling and Much More!
Location
State MD
County Prince Georges
Zoning RA
Rooms
Basement Connecting Stairway, Fully Finished, Outside Entrance, Rear Entrance, Space For Rooms, Sump Pump, Walkout Level, Windows, Other
Interior
Hot Water Electric
Heating Heat Pump(s)
Cooling Central A/C
Fireplaces Number 1
Heat Source Electric
Laundry Main Floor
Exterior
Parking Features Garage Door Opener, Garage - Front Entry, Inside Access
Garage Spaces 6.0
Water Access N
Accessibility 2+ Access Exits, Level Entry - Main, Other
Attached Garage 2
Total Parking Spaces 6
Garage Y
Building
Story 3
Sewer Community Septic Tank, Private Septic Tank
Water Well
Architectural Style Colonial
Level or Stories 3
Additional Building Above Grade, Below Grade
New Construction N
Schools
School District Prince George'S County Public Schools
Others
Senior Community No
Tax ID 17070766568
Ownership Fee Simple
SqFt Source Assessor
Acceptable Financing Cash, Conventional, FHA, VA
Listing Terms Cash, Conventional, FHA, VA
Financing Cash,Conventional,FHA,VA
Special Listing Condition Standard
Read Less
Want to know what your home might be worth? Contact us for a FREE valuation!

Our team is ready to help you sell your home for the highest possible price ASAP

Bought with Philemon R Dyson • Lighthouse Real Estate Brokerage LLC





