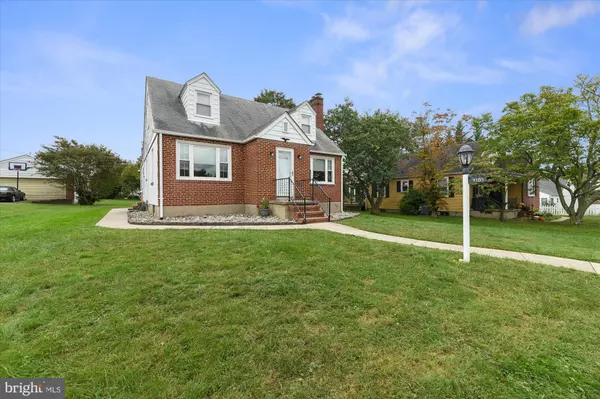$318,000
$314,900
1.0%For more information regarding the value of a property, please contact us for a free consultation.
9105 DEBORAH AVE Nottingham, MD 21236
3 Beds
3 Baths
1,292 SqFt
Key Details
Sold Price $318,000
Property Type Single Family Home
Sub Type Detached
Listing Status Sold
Purchase Type For Sale
Square Footage 1,292 sqft
Price per Sqft $246
Subdivision Joppa View
MLS Listing ID MDBC2000151
Sold Date 11/10/21
Style Cape Cod
Bedrooms 3
Full Baths 2
Half Baths 1
HOA Y/N N
Abv Grd Liv Area 1,292
Originating Board BRIGHT
Year Built 1953
Annual Tax Amount $3,546
Tax Year 2020
Lot Size 10,797 Sqft
Acres 0.25
Lot Dimensions 1.00 x
Property Description
ABSOLUTELY MOVE-IN READY & LOVINGLY MAINTAINED 3BR ALL BRICK CAPE COD W/SEVERAL RECENT UPDATES! HIGHLY DESIRED FEATURES SUCH AS VINYL WINDOWS, HDWD FLOORS. LIV RM W/BIG PICTURE WINDOW & MANTLED FP, SEP DIN RM. EAT-IN KIT W/PLENTIFUL CABINET SPACE. 3 SPACIOUS BEDROOMS, BATHS ON EACH FLOOR. VAULTED CEILINGS. LARGE REC RM W/NEW FLOORING, GREAT STORAGE, BUILT-IN BAR & WALK-UP TO THE SPACIOUS, LEVEL YARD. SPEAKING OF WHICH, YOULL BE HARD PRESSED TO FIND ANOTHER YARD LIKE THIS IN PERRY HALL! AN INVITING HOME FROM THE NEWLY FRESHENED FRONT PORCH TO THE MANY FRESHLY PAINTED ROOMS. ULTRA CONVENIENT LOCATION. WELCOME HOME!
Location
State MD
County Baltimore
Zoning DR 5.5
Rooms
Other Rooms Living Room, Dining Room, Primary Bedroom, Bedroom 2, Bedroom 3, Kitchen, Recreation Room, Screened Porch
Basement Connecting Stairway, Full, Partially Finished, Outside Entrance, Side Entrance, Sump Pump, Walkout Stairs
Main Level Bedrooms 1
Interior
Interior Features Ceiling Fan(s), Dining Area, Entry Level Bedroom, Floor Plan - Traditional, Formal/Separate Dining Room, Kitchen - Eat-In, Kitchen - Table Space, Primary Bath(s), Wood Floors, Wet/Dry Bar, Window Treatments, Bar, Chair Railings
Hot Water Natural Gas
Heating Forced Air
Cooling Central A/C, Ceiling Fan(s)
Flooring Hardwood, Wood
Fireplaces Number 1
Fireplaces Type Brick, Fireplace - Glass Doors, Mantel(s)
Equipment Built-In Microwave, Dishwasher, Dryer, Microwave, Oven/Range - Gas, Refrigerator, Stove, Washer
Furnishings No
Fireplace Y
Appliance Built-In Microwave, Dishwasher, Dryer, Microwave, Oven/Range - Gas, Refrigerator, Stove, Washer
Heat Source Natural Gas
Laundry Basement, Washer In Unit, Dryer In Unit, Has Laundry
Exterior
Exterior Feature Porch(es), Enclosed, Screened
Water Access N
Accessibility None
Porch Porch(es), Enclosed, Screened
Garage N
Building
Lot Description Backs to Trees, Landscaping, Rear Yard
Story 3
Foundation Block
Sewer Public Sewer
Water Public
Architectural Style Cape Cod
Level or Stories 3
Additional Building Above Grade, Below Grade
New Construction N
Schools
School District Baltimore County Public Schools
Others
Senior Community No
Tax ID 04111119073800
Ownership Fee Simple
SqFt Source Assessor
Horse Property N
Special Listing Condition Standard
Read Less
Want to know what your home might be worth? Contact us for a FREE valuation!

Our team is ready to help you sell your home for the highest possible price ASAP

Bought with Meryl B Anderson-Fleming • Berkshire Hathaway HomeServices Homesale Realty





