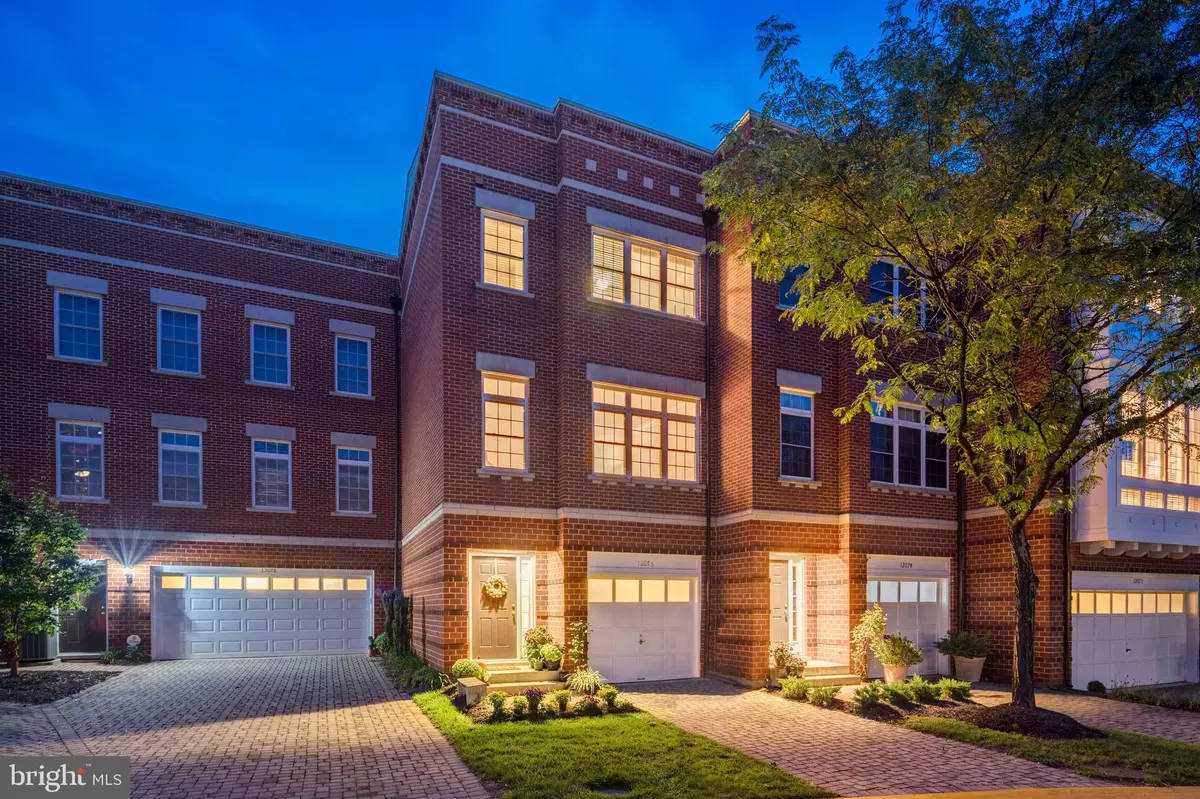$750,000
$750,000
For more information regarding the value of a property, please contact us for a free consultation.
12076 CHANCERY STATION CIR Reston, VA 20190
2 Beds
3 Baths
1,731 SqFt
Key Details
Sold Price $750,000
Property Type Townhouse
Sub Type Interior Row/Townhouse
Listing Status Sold
Purchase Type For Sale
Square Footage 1,731 sqft
Price per Sqft $433
Subdivision West Market
MLS Listing ID VAFX2025462
Sold Date 11/11/21
Style Colonial
Bedrooms 2
Full Baths 3
HOA Fees $160/mo
HOA Y/N Y
Abv Grd Liv Area 1,731
Originating Board BRIGHT
Year Built 1998
Annual Tax Amount $8,238
Tax Year 2021
Lot Size 1,640 Sqft
Acres 0.04
Property Description
Open this Sunday 10/17 from 1-3pm! Fantastic 4 level townhouse in West Market with 2 bedrooms, 3 full baths and a loft with rooftop access - this property is ready for you. Located just one block from Reston Town Center with fantastic West Market community amenities including exercise room, outdoor pool, jogging/walking paths and more. Gleaming hardwood floors on all 4 levels, recessed lighting, stainless steel appliances, built-ins, gas fireplace and many more upgrades throughout. The walk-out lower level with a full bath is perfect for working from home, as an additional living space, or to host visitors! 2 generous bedrooms on the 3rd level including the primary suite and conveniently located laundry. Customize the loft to fit your needs whether it be an additional bedroom, play room, workout room or office! Incredible views of Reston Town Center on the rooftop terrace - take a moment to relax, and enjoy with a glass of wine or with guests. Unbeatable location walking distance to renowned shopping and 5 star dining in Reston Town Center. Minutes to the Reston Parkway Metrorail, WOD Trail, Reston Hospital, Elden St in Herndon, and the Toll Road - convenience is at your fingertips. Enjoy, and welcome home!
Location
State VA
County Fairfax
Zoning 372
Rooms
Basement Walkout Level, Garage Access, Improved, Fully Finished
Interior
Interior Features Ceiling Fan(s), Built-Ins, Wood Floors, Crown Moldings, Kitchen - Eat-In, Formal/Separate Dining Room, Combination Dining/Living, Kitchen - Island, Walk-in Closet(s)
Hot Water Natural Gas
Heating Forced Air
Cooling Ceiling Fan(s), Central A/C
Flooring Hardwood, Tile/Brick
Fireplaces Number 1
Equipment Stainless Steel Appliances, Refrigerator, Built-In Microwave, Oven/Range - Gas, Dishwasher, Disposal, Washer, Dryer
Appliance Stainless Steel Appliances, Refrigerator, Built-In Microwave, Oven/Range - Gas, Dishwasher, Disposal, Washer, Dryer
Heat Source Natural Gas
Exterior
Parking Features Built In, Garage - Front Entry
Garage Spaces 1.0
Amenities Available Pool - Outdoor, Club House, Exercise Room, Jog/Walk Path
Water Access N
Accessibility None
Attached Garage 1
Total Parking Spaces 1
Garage Y
Building
Story 4
Foundation Slab
Sewer Public Sewer
Water Public
Architectural Style Colonial
Level or Stories 4
Additional Building Above Grade, Below Grade
New Construction N
Schools
Elementary Schools Lake Anne
Middle Schools Hughes
High Schools South Lakes
School District Fairfax County Public Schools
Others
HOA Fee Include Insurance,Management,Common Area Maintenance
Senior Community No
Tax ID 0171 232A0034
Ownership Fee Simple
SqFt Source Assessor
Special Listing Condition Standard
Read Less
Want to know what your home might be worth? Contact us for a FREE valuation!

Our team is ready to help you sell your home for the highest possible price ASAP

Bought with Michael Corum • Keller Williams Realty





