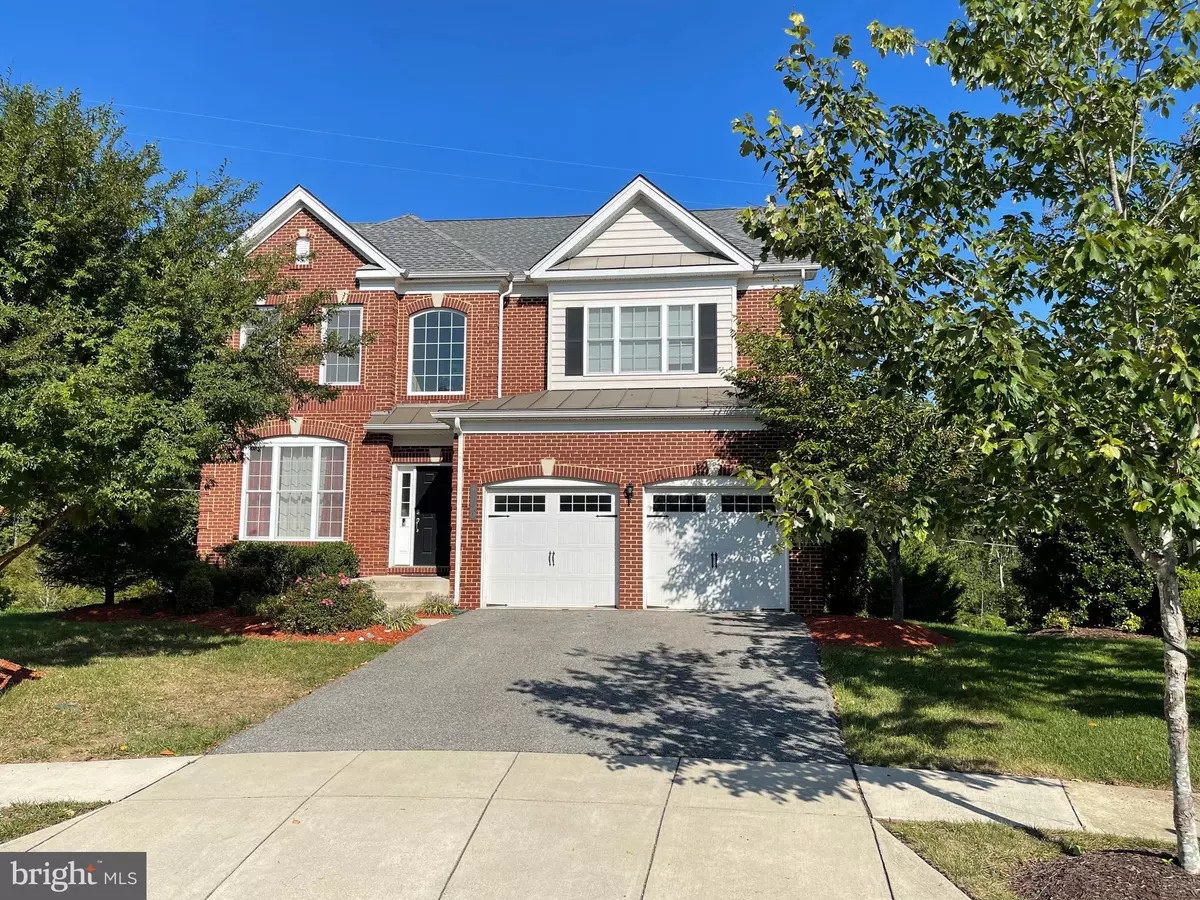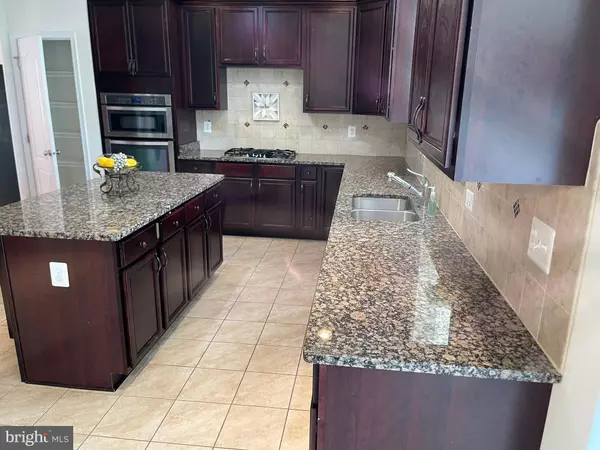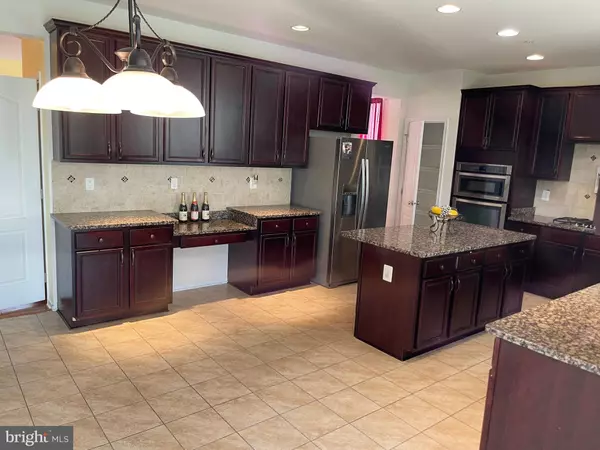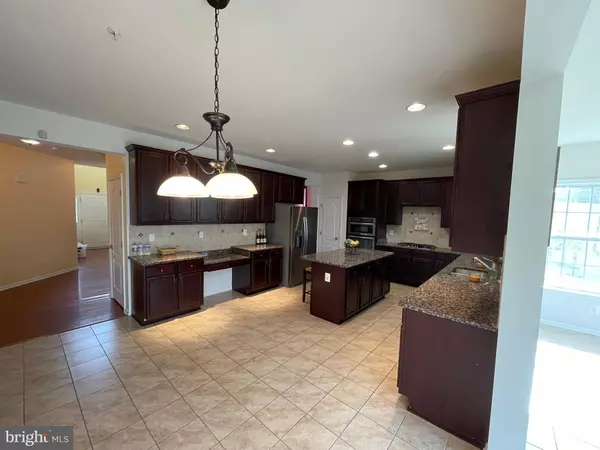$685,000
$690,000
0.7%For more information regarding the value of a property, please contact us for a free consultation.
11100 SADDLE CT Upper Marlboro, MD 20772
4 Beds
5 Baths
5,258 SqFt
Key Details
Sold Price $685,000
Property Type Single Family Home
Sub Type Detached
Listing Status Sold
Purchase Type For Sale
Square Footage 5,258 sqft
Price per Sqft $130
Subdivision Marlboro Riding
MLS Listing ID MDPG2009988
Sold Date 11/15/21
Style Colonial
Bedrooms 4
Full Baths 4
Half Baths 1
HOA Fees $125/mo
HOA Y/N Y
Abv Grd Liv Area 3,508
Originating Board BRIGHT
Year Built 2014
Annual Tax Amount $8,002
Tax Year 2020
Lot Size 0.273 Acres
Acres 0.27
Property Description
Hugh Price Reduction!!! Seller is truly motivated to sell and is also offering $10,000 in seller closing assisting. Welcome to Marlboro Ridge, this amazing Glen Model by Toll Brothers has over 5,200 sq. ft. of luxurious living space...designed for convenient daily living and easy entertaining in an open and flexible floor plan... An elegant staircase welcomes you into the grand two-story foyer which opens to the expansive living and dining rooms, accented by all of the available bump outs...fully finished basement, featuring spacious recreation area and game room with level walkout...sunroom adjacent to gourmet kitchen, which features abundant granite countertops, a center island with cooktop, double wall-oven with built-in microwave and organizing desk and eat-in kitchen area...which flows into magnificent family room with a wall of windows, and cozy gas fireplace...a few steps away from the elegant staircase which leads upstairs to the spectacular master suite which features cathedral ceilings, sitting area, large walk-in closet, luxurious bath with Roman tub, dual vanity and separate shower. The upper level also features three additional bedrooms and two full luxurious baths...and much more...this is a definite must see!!! Relaxed country-living, with resort style amenities...Grand clubhouse with swimming pool and tennis courts, state-of-the-art Equestrian Center, miles of equestrian and recreational trails, neighborhood playgrounds and ballfields, hundreds of acres of open space...Call today and schedule a tour of this dazzling home in this IMPRESSIVE community!!!
Location
State MD
County Prince Georges
Zoning RR
Rooms
Basement Fully Finished, Heated, Improved, Interior Access, Outside Entrance, Rear Entrance, Walkout Level
Interior
Hot Water Natural Gas
Heating Forced Air, Energy Star Heating System
Cooling Central A/C, Ceiling Fan(s), Energy Star Cooling System
Fireplaces Number 1
Heat Source Natural Gas
Exterior
Parking Features Garage - Front Entry, Garage Door Opener, Oversized, Inside Access
Garage Spaces 4.0
Water Access N
Accessibility 36\"+ wide Halls
Attached Garage 2
Total Parking Spaces 4
Garage Y
Building
Story 3
Foundation Concrete Perimeter
Sewer Public Sewer
Water Public
Architectural Style Colonial
Level or Stories 3
Additional Building Above Grade, Below Grade
New Construction N
Schools
Elementary Schools Barack Obama
Middle Schools James Madison
High Schools Dr. Henry A. Wise, Jr.
School District Prince George'S County Public Schools
Others
Senior Community No
Tax ID 17153848785
Ownership Fee Simple
SqFt Source Assessor
Special Listing Condition Standard
Read Less
Want to know what your home might be worth? Contact us for a FREE valuation!

Our team is ready to help you sell your home for the highest possible price ASAP

Bought with Shantoria Edwards • RE/MAX United Real Estate





