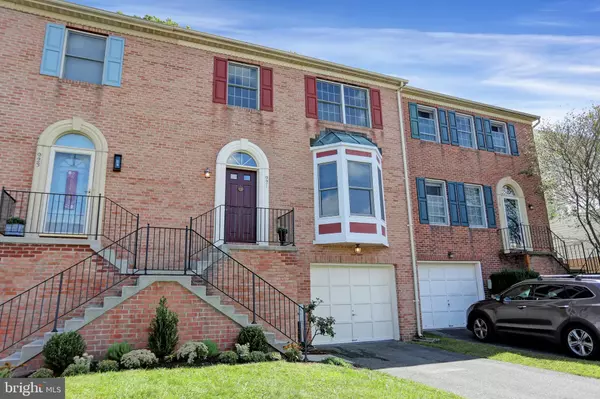$290,000
$295,000
1.7%For more information regarding the value of a property, please contact us for a free consultation.
921 BUCKLAND PL Bel Air, MD 21014
3 Beds
3 Baths
1,890 SqFt
Key Details
Sold Price $290,000
Property Type Townhouse
Sub Type Interior Row/Townhouse
Listing Status Sold
Purchase Type For Sale
Square Footage 1,890 sqft
Price per Sqft $153
Subdivision South Hampton
MLS Listing ID MDHR2003958
Sold Date 11/15/21
Style Traditional
Bedrooms 3
Full Baths 2
Half Baths 1
HOA Fees $34/qua
HOA Y/N Y
Abv Grd Liv Area 1,638
Originating Board BRIGHT
Year Built 1991
Annual Tax Amount $2,529
Tax Year 2021
Lot Size 2,613 Sqft
Acres 0.06
Property Description
$4,000 towards Buyer Closing Costs for Granite/Upgrades! Come explore this well-kept 3 BR, 2.5 BA townhome, with garage and driveway parking. Open floor plan and spacious bedrooms. Brand new stainless steel appliances, enjoy using them for the first time. Butcher block kitchen island , dining area w/ pellet stove. Primary bedroom boasts vaulted ceiling and primary bath with tub and stand up shower. Lower level features wood-burning fireplace. Relax and un-wind on the rear deck that backs to serene, mature trees. Very private. Convenient to I-95, Bel Air restaurants, shopping and the beautiful, natural parks of Harford County.
Location
State MD
County Harford
Zoning R2
Rooms
Basement Heated, Garage Access, Partially Finished
Interior
Interior Features Attic, Carpet, Ceiling Fan(s), Crown Moldings, Combination Kitchen/Dining, Kitchen - Island, Pantry
Hot Water Electric
Heating Heat Pump(s)
Cooling Central A/C
Fireplaces Number 1
Equipment Built-In Microwave, Disposal, Dryer, Exhaust Fan, Icemaker, Microwave, Refrigerator, Stainless Steel Appliances, Washer
Furnishings No
Fireplace Y
Window Features Bay/Bow
Appliance Built-In Microwave, Disposal, Dryer, Exhaust Fan, Icemaker, Microwave, Refrigerator, Stainless Steel Appliances, Washer
Heat Source Electric, Central
Laundry Basement
Exterior
Parking Features Basement Garage
Garage Spaces 3.0
Water Access N
View Trees/Woods
Accessibility 2+ Access Exits
Attached Garage 1
Total Parking Spaces 3
Garage Y
Building
Story 3
Foundation Concrete Perimeter
Sewer Public Sewer
Water Public
Architectural Style Traditional
Level or Stories 3
Additional Building Above Grade, Below Grade
New Construction N
Schools
School District Harford County Public Schools
Others
Senior Community No
Tax ID 1303223396
Ownership Fee Simple
SqFt Source Assessor
Special Listing Condition Standard
Read Less
Want to know what your home might be worth? Contact us for a FREE valuation!

Our team is ready to help you sell your home for the highest possible price ASAP

Bought with Rick R McGhee • Homeowners Real Estate





