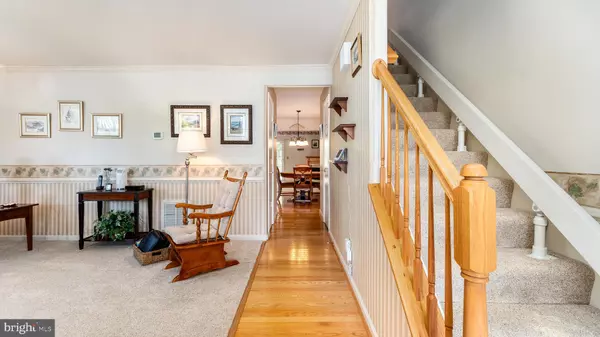$275,000
$250,000
10.0%For more information regarding the value of a property, please contact us for a free consultation.
9835 PLAZA VIEW WAY Fredericksburg, VA 22408
3 Beds
3 Baths
1,480 SqFt
Key Details
Sold Price $275,000
Property Type Townhouse
Sub Type End of Row/Townhouse
Listing Status Sold
Purchase Type For Sale
Square Footage 1,480 sqft
Price per Sqft $185
Subdivision Germanna Point
MLS Listing ID VASP2003280
Sold Date 11/16/21
Style Colonial
Bedrooms 3
Full Baths 2
Half Baths 1
HOA Fees $89/mo
HOA Y/N Y
Abv Grd Liv Area 1,480
Originating Board BRIGHT
Year Built 2001
Annual Tax Amount $1,642
Tax Year 2021
Lot Size 3,600 Sqft
Acres 0.08
Property Description
Sparkling and Spacious! Move-in ready and boasting updates galore, you'll want to run to see this lovingly maintained and updated end unit townhome with full front porch and desirable rear family room extension. Be welcomed into the large light-filled living room with front and side windows for extra brightness. Down the short hallway, pass by the coat closet and half bath on the way to the eat in kitchen that shows off with lots of cabinets, roomy table space, pantry, and updated appliances,counters, sink, and faucet. The separate laundry/utility room has washer and dryer that convey, more cabinets, and even more storage space. But the icing on the cake is that BIG family room off the kitchen that spans the entire width of the home with a cozy natural gas fireplace and sliding doors that open to the back yard paver patio. There's a stacked stone terraced planting bed and trees between the rear neighbors for extra privacy....and there's a back yard storage shed (only the left door belongs to this property), plus a smaller corner cabinet on the patio - both with outdoor tools and accessories that convey. The shady landscaped side yard connects to a large community common area. Heading back inside, the upper level's primary bedroom suite boasts room for a king-sized bed, a spacious closet, and a private full bath. There are two more bedrooms, the second full bath, and a convenient linen closet to top off the upstairs. Additional perks include plush updated carpet, hardwood floors, and breezy ceiling fans in kitchen and all 3 bedrooms. The approximate dates for updates are Roof 2014, Trane HVAC Dec 2012 , HWH 2012, Appliances range between 2010-2018, kitchen was re-arranged with added cabinets and updated counters 2004. All this can be yours, so conveniently located just minutes away from shopping, numerous restaurants, I-95, and VRE Commuter Rail Station.
Location
State VA
County Spotsylvania
Zoning R2
Rooms
Other Rooms Living Room, Primary Bedroom, Bedroom 2, Bedroom 3, Kitchen, Family Room, Laundry, Bathroom 2, Primary Bathroom, Half Bath
Interior
Hot Water Natural Gas
Heating Forced Air
Cooling Central A/C, Ceiling Fan(s)
Fireplaces Number 1
Fireplaces Type Corner, Gas/Propane
Fireplace Y
Heat Source Natural Gas
Laundry Main Floor
Exterior
Amenities Available Pool - Outdoor, Swimming Pool, Tot Lots/Playground, Jog/Walk Path
Water Access N
Accessibility Chairlift
Garage N
Building
Lot Description Corner, Backs to Trees, SideYard(s), Rear Yard
Story 2
Foundation Slab
Sewer Public Sewer
Water Public
Architectural Style Colonial
Level or Stories 2
Additional Building Above Grade, Below Grade
New Construction N
Schools
School District Spotsylvania County Public Schools
Others
HOA Fee Include Common Area Maintenance,Snow Removal,Trash
Senior Community No
Tax ID 36F54-172-
Ownership Fee Simple
SqFt Source Assessor
Special Listing Condition Standard
Read Less
Want to know what your home might be worth? Contact us for a FREE valuation!

Our team is ready to help you sell your home for the highest possible price ASAP

Bought with Theresa F Cooksley • Federa, Inc.





