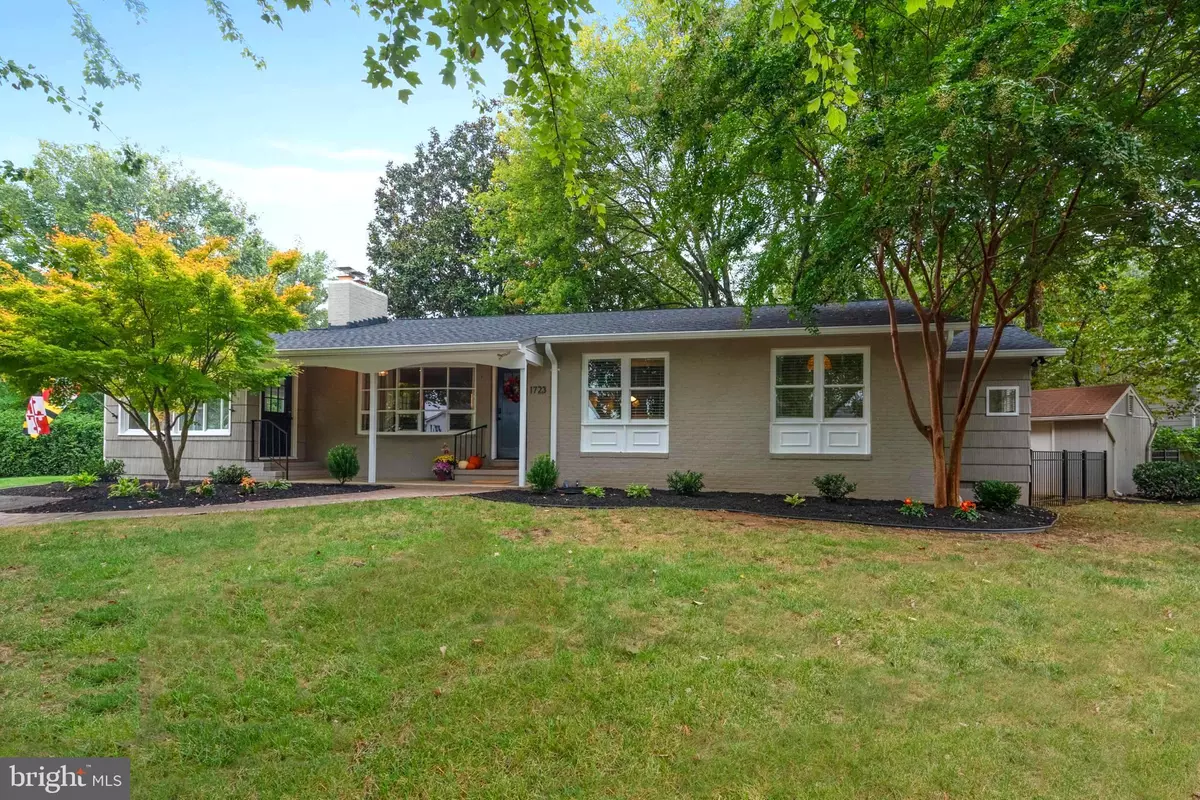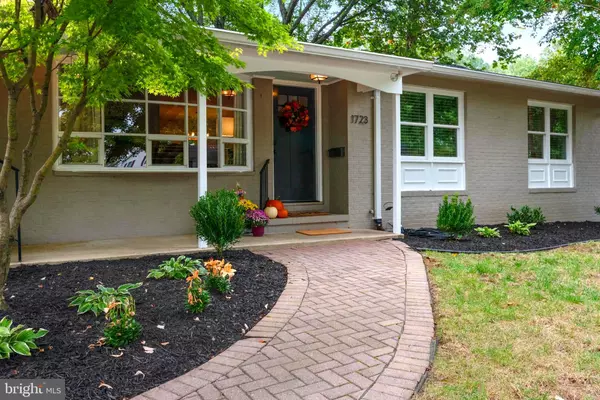$650,000
$589,000
10.4%For more information regarding the value of a property, please contact us for a free consultation.
1723 CEDAR PARK RD Annapolis, MD 21401
3 Beds
3 Baths
2,873 SqFt
Key Details
Sold Price $650,000
Property Type Single Family Home
Sub Type Detached
Listing Status Sold
Purchase Type For Sale
Square Footage 2,873 sqft
Price per Sqft $226
Subdivision Admiral Heights
MLS Listing ID MDAA2011916
Sold Date 11/17/21
Style Ranch/Rambler
Bedrooms 3
Full Baths 2
Half Baths 1
HOA Y/N N
Abv Grd Liv Area 1,642
Originating Board BRIGHT
Year Built 1969
Annual Tax Amount $6,577
Tax Year 2020
Lot Size 0.275 Acres
Acres 0.28
Property Description
** Offer deadline is now Sunday, October 10 at 10am. OPEN HOUSE CANCELED!**
Giddy-up, this one won't last long! Turn-key and sure to impress, this home offers 3 bedrooms, 2.5 baths, attached sunroom and finished lower level in the highly desirable community of Admiral Heights. The freshly updated kitchen has brand new marble countertops, subway tile backsplash along with white cabinetry and updated stainless steel appliances. Snuggle up in the evening beside the wood-burning fireplace in the cozy and inviting family room or enjoy sunny Sunday mornings in the light-drenched four seasons room. The pinch -yourself- perfect Primary suite with over-sized walk-in closet and newly renovated bathroom is what house-hunters' dreams are made of! We can't forgot to mention the handsome secondary full bath and it's herringbone tile shower walls! Step downstairs to the finished lower level and you will find a spacious and welcoming rec room, half bath, office space and bonus room that is a perfect place for when company is coming. The roof and hot water heater were replaced in 2018 as well as the front door in 2019 and several windows. Do not miss your chance to see this house!
Location
State MD
County Anne Arundel
Zoning RESIDENTIAL
Rooms
Other Rooms Dining Room, Primary Bedroom, Bedroom 2, Kitchen, Family Room, Bedroom 1, Sun/Florida Room, Office, Recreation Room, Bathroom 1, Bonus Room, Primary Bathroom, Half Bath
Basement Connecting Stairway, Fully Finished
Main Level Bedrooms 3
Interior
Interior Features Dining Area, Primary Bath(s), Entry Level Bedroom, Window Treatments, Wood Floors
Hot Water Natural Gas
Heating Forced Air
Cooling Central A/C
Flooring Laminate Plank, Solid Hardwood
Fireplaces Number 1
Fireplaces Type Equipment, Screen
Equipment Dishwasher, Disposal, Dryer, Extra Refrigerator/Freezer, Oven/Range - Electric, Refrigerator, Washer
Fireplace Y
Window Features Double Hung,Double Pane,Screens
Appliance Dishwasher, Disposal, Dryer, Extra Refrigerator/Freezer, Oven/Range - Electric, Refrigerator, Washer
Heat Source Natural Gas
Laundry Basement
Exterior
Amenities Available Boat Ramp, Swimming Pool
Waterfront N
Water Access Y
Roof Type Asphalt
Accessibility None
Parking Type Driveway
Garage N
Building
Story 2
Foundation Concrete Perimeter
Sewer Public Sewer
Water Public
Architectural Style Ranch/Rambler
Level or Stories 2
Additional Building Above Grade, Below Grade
New Construction N
Schools
High Schools Annapolis
School District Anne Arundel County Public Schools
Others
Senior Community No
Tax ID 020601002441330
Ownership Fee Simple
SqFt Source Assessor
Security Features Security System
Special Listing Condition Standard
Read Less
Want to know what your home might be worth? Contact us for a FREE valuation!

Our team is ready to help you sell your home for the highest possible price ASAP

Bought with Patricia A Dunn • Long & Foster Real Estate, Inc.






