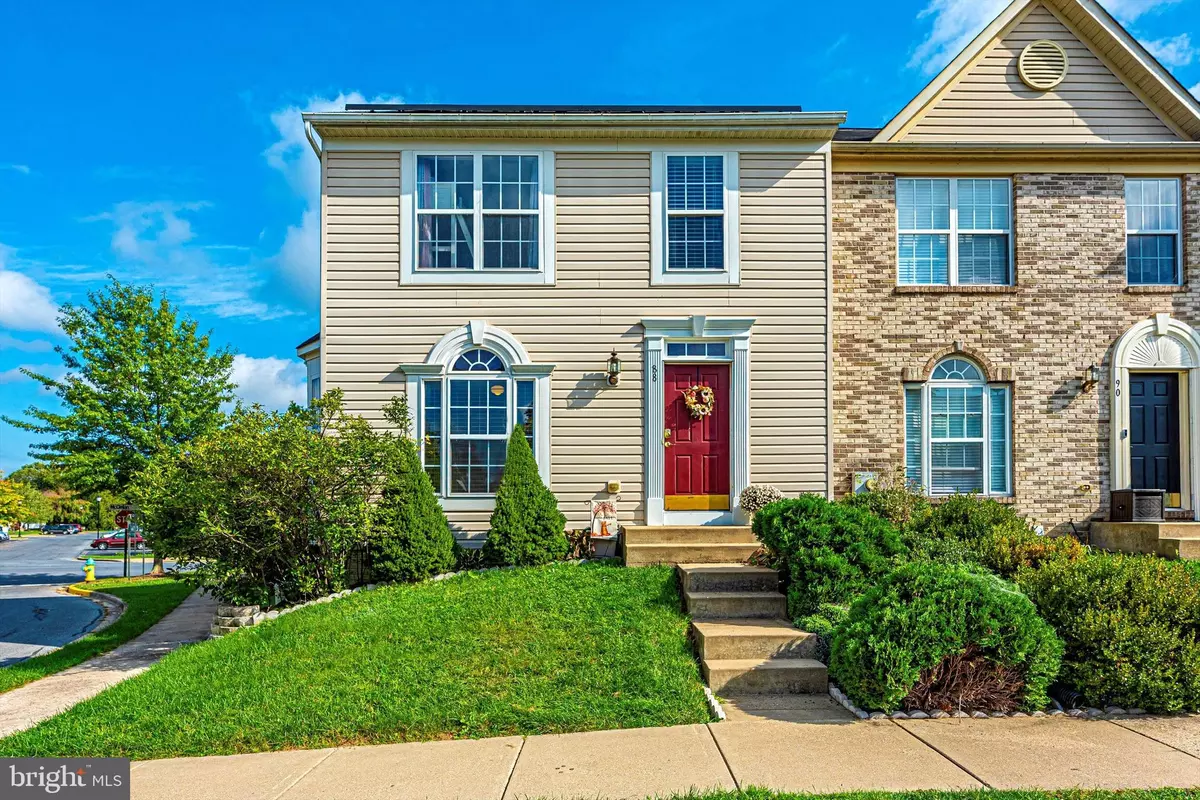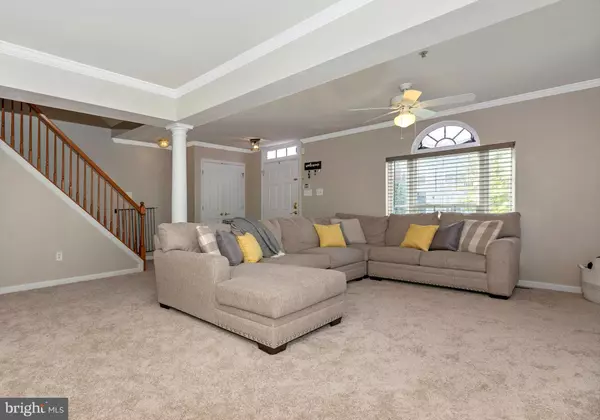$370,000
$359,900
2.8%For more information regarding the value of a property, please contact us for a free consultation.
88 BUELL DR Frederick, MD 21702
3 Beds
3 Baths
2,492 SqFt
Key Details
Sold Price $370,000
Property Type Townhouse
Sub Type End of Row/Townhouse
Listing Status Sold
Purchase Type For Sale
Square Footage 2,492 sqft
Price per Sqft $148
Subdivision Willow Brook
MLS Listing ID MDFR2000103
Sold Date 11/22/21
Style Traditional
Bedrooms 3
Full Baths 3
HOA Fees $31/mo
HOA Y/N Y
Abv Grd Liv Area 1,692
Originating Board BRIGHT
Year Built 2003
Annual Tax Amount $4,607
Tax Year 2020
Lot Size 2,763 Sqft
Acres 0.06
Property Description
This move-in-ready 3 level townhouse with a finished basement is in the sought-after Willow Brook community! This stunning 3 bed 3 full bath end-unit townhouse features nearly 2500 sq ft of living space with fresh paint throughout. Walk into the wide-open great room with 2 bay bump-outs and brand new carpet, stately columns, and recessed lighting. You'll love the spacious kitchen with upgraded granite countertops, 42"cabinets, and hardwood floors! Natural light abounds throughout especially in the dining area. Upstairs you’ll find the owner’s suite complete with a luxurious bathroom with an oversized soaking tub, double sinks & glass stall shower. Two more bedrooms and a full bath round out the upstairs. The finished lower level will be the heart of the fun with a large family room, cozy gas fireplace, full bathroom, laundry, and convenient office space. Easy access to commuter routes and just minutes to shopping and restaurants. This home and location have it all! Welcome Home!
Location
State MD
County Frederick
Zoning R8
Rooms
Other Rooms Living Room, Bedroom 2, Bedroom 3, Kitchen, Family Room, Bedroom 1, Laundry, Office, Bathroom 1, Bathroom 2, Bathroom 3
Basement Fully Finished
Interior
Interior Features Ceiling Fan(s), Kitchen - Island, Recessed Lighting, Soaking Tub, Stall Shower, Upgraded Countertops, Floor Plan - Open, Wood Floors
Hot Water Natural Gas
Heating Forced Air
Cooling Central A/C
Flooring Hardwood, Ceramic Tile
Fireplaces Number 1
Fireplaces Type Mantel(s), Gas/Propane
Equipment Built-In Microwave, Dishwasher, Dryer, Washer, Water Heater, Refrigerator, Oven/Range - Electric, Stainless Steel Appliances
Fireplace Y
Appliance Built-In Microwave, Dishwasher, Dryer, Washer, Water Heater, Refrigerator, Oven/Range - Electric, Stainless Steel Appliances
Heat Source Natural Gas
Laundry Lower Floor
Exterior
Exterior Feature Patio(s)
Garage Spaces 2.0
Parking On Site 2
Fence Rear, Wood, Fully
Waterfront N
Water Access N
Roof Type Asbestos Shingle
Accessibility None
Porch Patio(s)
Parking Type Parking Lot
Total Parking Spaces 2
Garage N
Building
Story 3
Foundation Concrete Perimeter
Sewer Public Sewer
Water Public
Architectural Style Traditional
Level or Stories 3
Additional Building Above Grade, Below Grade
Structure Type 9'+ Ceilings
New Construction N
Schools
Elementary Schools Monocacy
Middle Schools Monocacy
High Schools Governor Thomas Johnson
School District Frederick County Public Schools
Others
Senior Community No
Tax ID 1102245965
Ownership Fee Simple
SqFt Source Assessor
Acceptable Financing Cash, FHA, VA, Conventional
Horse Property N
Listing Terms Cash, FHA, VA, Conventional
Financing Cash,FHA,VA,Conventional
Special Listing Condition Standard
Read Less
Want to know what your home might be worth? Contact us for a FREE valuation!

Our team is ready to help you sell your home for the highest possible price ASAP

Bought with Helen R Kerr • Long & Foster Real Estate, Inc.






