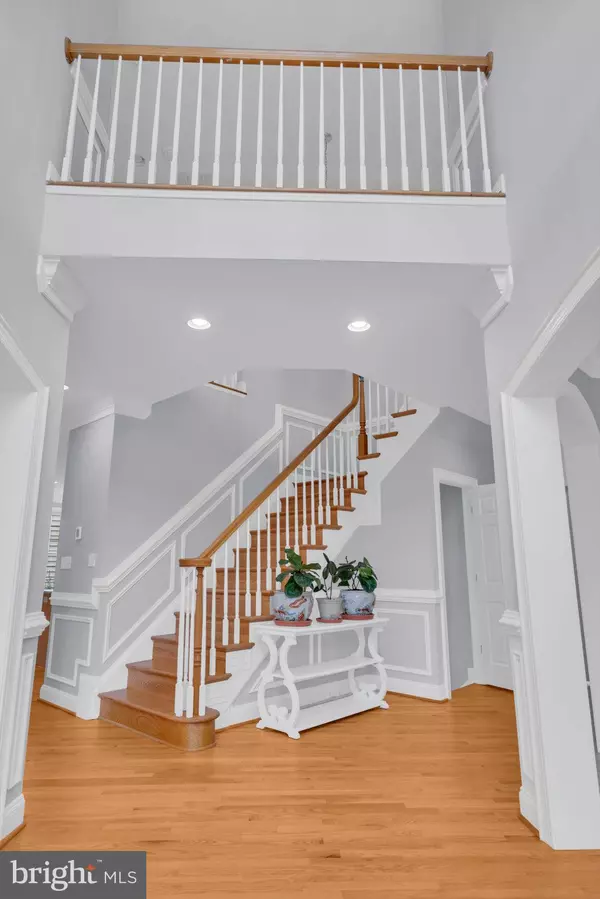$1,380,000
$1,350,000
2.2%For more information regarding the value of a property, please contact us for a free consultation.
8302 ELM GROVE CT Vienna, VA 22182
6 Beds
5 Baths
3,839 SqFt
Key Details
Sold Price $1,380,000
Property Type Single Family Home
Sub Type Detached
Listing Status Sold
Purchase Type For Sale
Square Footage 3,839 sqft
Price per Sqft $359
Subdivision Lord Fairfax Manors
MLS Listing ID VAFX2027984
Sold Date 11/24/21
Style Colonial
Bedrooms 6
Full Baths 5
HOA Fees $33/ann
HOA Y/N Y
Abv Grd Liv Area 3,839
Originating Board BRIGHT
Year Built 2000
Annual Tax Amount $12,364
Tax Year 2021
Lot Size 0.280 Acres
Acres 0.28
Property Description
WELCOME HOME! To your elegant corner lot, single house, 6 BR/5 BA located in the heart of Tysons Corner Center w/ approximately 5,000 finished sq ft.
Features that make this home a stand out: Main level bedroom with full bath. Spacious 2-story foyer. Crown, baseboard molding, recessed lights, and ceiling fans with lights in almost EVERY room. Especially the beautiful custom chair rail and wainscot paneling in the dining, main level hallway, and more decorative trims in many other rooms give this home a timeless architecture. ALL hardwood floors on the main and upper level. Freshly painted throughout and newly refinished hardwoods. Brick paver driveway and a black iron fence in the backyard. Most of all, there are many persimmon trees around the perimeter of the house.
The main level features a separate formal Living Room & Dining Room for parties. The bright and sunny bedroom with a full bath is surrounded with numerous windows overlooking the majestic backyard with mature trees. The gourmet kitchen includes a breakfast room with a huge island and high end stainless steel appliances, which flows into the spacious family room with a fireplace. The kitchen is accessible to a luxury brick patio with views of a picturesque backyard in a park-like setting.
Upstairs features spacious Primary Suite w/ Sitting Room area, custom built-in shelves, cabinets, and a huge walk-in closet. Primary bath includes a spa-like glass shower, separate soaking tub, separate vanity, and a linen closet. 3 additional bedrooms with 2 full bathrooms and a laundry room complete the upper level.
Lower level boasts a recreational room with a granite countertop, a bedroom with full bath, a bonus room and a generous space storage room. The rear yard is accessible through a staircase through a double door.
Only minutes to I-495 and Rt. 66, Tysons Corner center, Galleria II, and numerous options for shopping and restaurants. The Silver line Metro provides an easy commute in the DC/MD/Northern VA.
Come make this ready-to-move-in home your own and add your personal touches!!!
Location
State VA
County Fairfax
Zoning 140
Rooms
Other Rooms Living Room, Dining Room, Primary Bedroom, Sitting Room, Bedroom 2, Bedroom 3, Bedroom 4, Bedroom 5, Kitchen, Family Room, Breakfast Room, Bedroom 1, Laundry, Recreation Room, Storage Room, Bonus Room
Basement Full
Main Level Bedrooms 1
Interior
Interior Features Breakfast Area, Family Room Off Kitchen, Kitchen - Island, Dining Area, Primary Bath(s), Built-Ins, Ceiling Fan(s), Crown Moldings, Entry Level Bedroom, Formal/Separate Dining Room, Recessed Lighting, Soaking Tub, Stall Shower, Walk-in Closet(s)
Hot Water Natural Gas
Heating Forced Air
Cooling Central A/C
Flooring Hardwood, Ceramic Tile
Fireplaces Number 1
Fireplaces Type Fireplace - Glass Doors, Mantel(s)
Equipment Dishwasher, Disposal, Exhaust Fan, Oven/Range - Electric, Stainless Steel Appliances, Washer, Dryer, Range Hood
Fireplace Y
Appliance Dishwasher, Disposal, Exhaust Fan, Oven/Range - Electric, Stainless Steel Appliances, Washer, Dryer, Range Hood
Heat Source Natural Gas
Laundry Upper Floor
Exterior
Parking Features Garage Door Opener
Garage Spaces 2.0
Amenities Available Tennis Courts, Tot Lots/Playground
Water Access N
Roof Type Shingle
Accessibility None
Attached Garage 2
Total Parking Spaces 2
Garage Y
Building
Story 3
Foundation Brick/Mortar
Sewer Public Sewer
Water Public
Architectural Style Colonial
Level or Stories 3
Additional Building Above Grade, Below Grade
Structure Type Tray Ceilings,9'+ Ceilings,2 Story Ceilings
New Construction N
Schools
Elementary Schools Freedom Hill
Middle Schools Kilmer
High Schools Marshall
School District Fairfax County Public Schools
Others
HOA Fee Include Common Area Maintenance,Management,Recreation Facility,Snow Removal,Trash
Senior Community No
Tax ID 0391 43 0025
Ownership Fee Simple
SqFt Source Estimated
Special Listing Condition Standard
Read Less
Want to know what your home might be worth? Contact us for a FREE valuation!

Our team is ready to help you sell your home for the highest possible price ASAP

Bought with Bettina M Dee • Samson Properties





