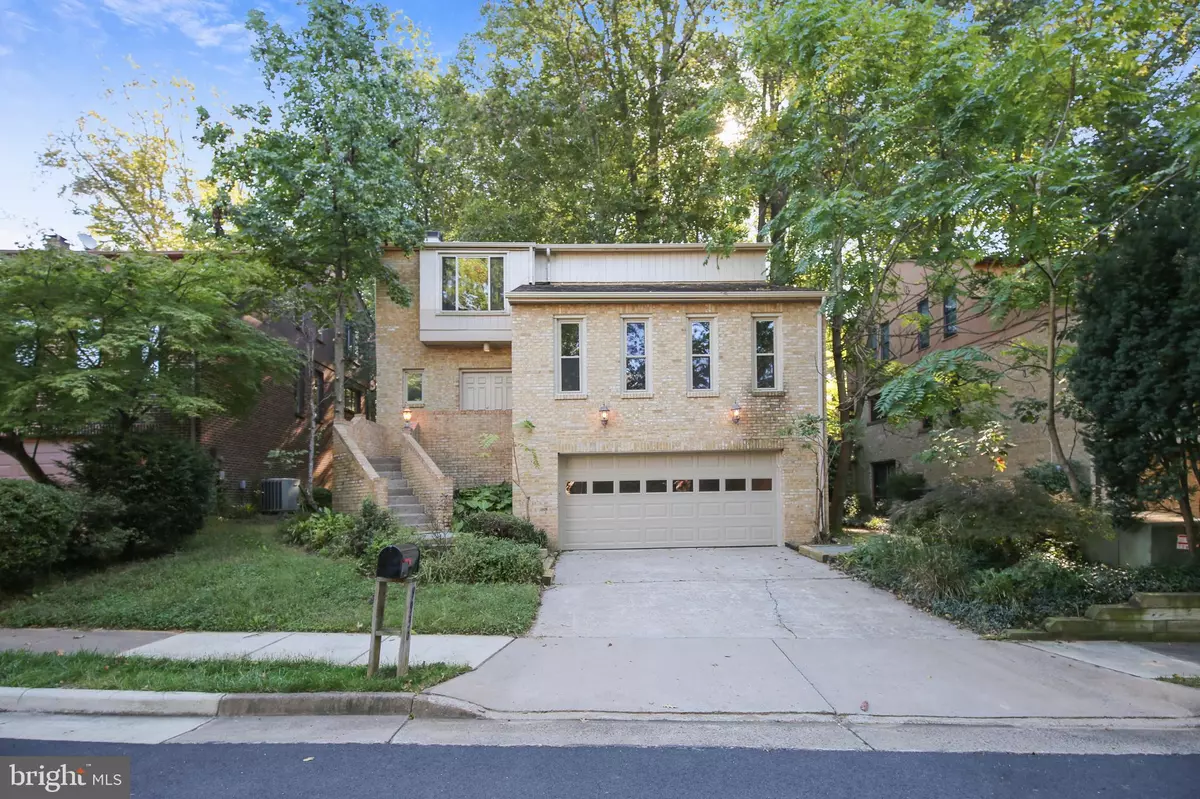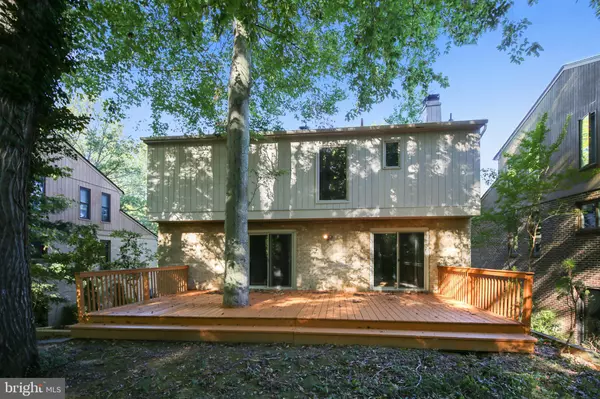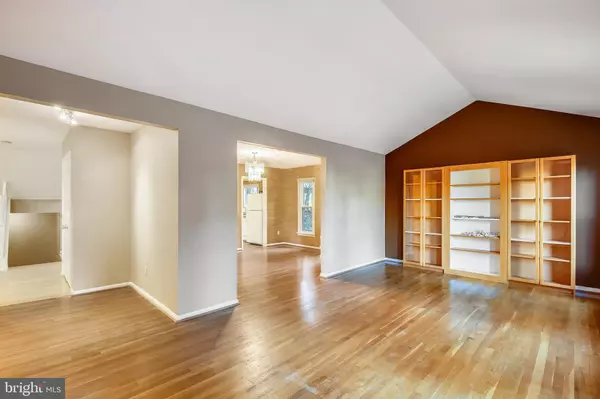$710,000
$725,000
2.1%For more information regarding the value of a property, please contact us for a free consultation.
9930 GREAT OAKS WAY Fairfax, VA 22030
3 Beds
3 Baths
3,516 SqFt
Key Details
Sold Price $710,000
Property Type Single Family Home
Sub Type Detached
Listing Status Sold
Purchase Type For Sale
Square Footage 3,516 sqft
Price per Sqft $201
Subdivision Great Oaks
MLS Listing ID VAFC2000608
Sold Date 11/29/21
Style Contemporary
Bedrooms 3
Full Baths 2
Half Baths 1
HOA Fees $172/qua
HOA Y/N Y
Abv Grd Liv Area 2,226
Originating Board BRIGHT
Year Built 1979
Annual Tax Amount $6,612
Tax Year 2021
Lot Size 5,662 Sqft
Acres 0.13
Property Description
Brick front two car garage home (3500SF) with 3 bedrooms and 2-1/2 baths located in Great Oaks, a community filled with trees giving you that private community feel yet very convenient to shopping, dining, major commuter routes, Vienna Metro, walking distance to Fairfax High School, and across the street from the Army Navy Country Club*The bright main living area features a formal dining room and living room with hardwood flooring, and a spacious kitchen with tiled floors, ample counter and cabinet space, and quick access to the deck backing to trees*The family room features a wood burning fireplace, deck access and is open to the kitchen*The primary bedroom with bamboo flooring features a private tiled bathroom with dressing area, and a custom wall closet organizer*Spacious bedrooms 2 and 3 share the upper hall tiled full bath*A walkout level recreation room and bonus room with new luxury vinyl plank flooring completes the lower level*Storage in the utility room*Community pool*
Location
State VA
County Fairfax City
Zoning RES
Rooms
Other Rooms Living Room, Dining Room, Primary Bedroom, Bedroom 2, Bedroom 3, Kitchen, Game Room, Family Room, Bonus Room
Basement Connecting Stairway, Side Entrance, Sump Pump, Fully Finished, Walkout Level
Interior
Interior Features Breakfast Area, Family Room Off Kitchen, Dining Area, Primary Bath(s), Window Treatments, Wood Floors
Hot Water Electric
Heating Forced Air
Cooling Central A/C
Flooring Bamboo, Ceramic Tile, Hardwood, Luxury Vinyl Plank
Fireplaces Number 1
Fireplaces Type Mantel(s), Screen
Equipment Dishwasher, Disposal, Dryer, Exhaust Fan, Icemaker, Microwave, Oven/Range - Electric, Refrigerator, Washer
Fireplace Y
Appliance Dishwasher, Disposal, Dryer, Exhaust Fan, Icemaker, Microwave, Oven/Range - Electric, Refrigerator, Washer
Heat Source Electric
Exterior
Exterior Feature Deck(s)
Parking Features Garage Door Opener
Garage Spaces 2.0
Utilities Available Cable TV Available
Amenities Available Pool - Outdoor
Water Access N
View Garden/Lawn, Street, Trees/Woods
Roof Type Asphalt
Accessibility None
Porch Deck(s)
Attached Garage 2
Total Parking Spaces 2
Garage Y
Building
Lot Description Backs to Trees
Story 3
Foundation Slab
Sewer Public Septic
Water Public
Architectural Style Contemporary
Level or Stories 3
Additional Building Above Grade, Below Grade
Structure Type Dry Wall
New Construction N
Schools
Elementary Schools Daniels Run
Middle Schools Lanier
High Schools Fairfax
School District Fairfax County Public Schools
Others
Pets Allowed Y
HOA Fee Include Management,Pool(s),Reserve Funds,Snow Removal,Trash
Senior Community No
Tax ID 58 1 17 125
Ownership Fee Simple
SqFt Source Estimated
Special Listing Condition Standard
Pets Allowed Case by Case Basis
Read Less
Want to know what your home might be worth? Contact us for a FREE valuation!

Our team is ready to help you sell your home for the highest possible price ASAP

Bought with Radu Bujoreanu • KW United





