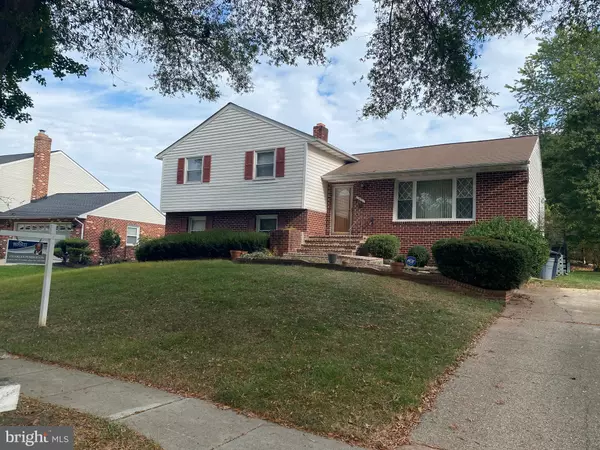$356,000
$415,000
14.2%For more information regarding the value of a property, please contact us for a free consultation.
314 RIDGELY ST Upper Marlboro, MD 20774
3 Beds
3 Baths
2,225 SqFt
Key Details
Sold Price $356,000
Property Type Single Family Home
Sub Type Detached
Listing Status Sold
Purchase Type For Sale
Square Footage 2,225 sqft
Price per Sqft $160
Subdivision Kettering
MLS Listing ID MDPG2015246
Sold Date 12/13/21
Style Bi-level
Bedrooms 3
Full Baths 2
Half Baths 1
HOA Y/N N
Abv Grd Liv Area 2,225
Originating Board BRIGHT
Year Built 1978
Annual Tax Amount $4,955
Tax Year 2020
Lot Size 10,053 Sqft
Acres 0.23
Property Description
Estate Sale! This is a very nice Bi-level home in the Kettering Subdivision! This home features Lovely Hardwood Floors, Brand New Brick Step & Landing & HVAC System 1yrs old! Spacious Dining Room & Kitchen! Additional Side Entrance, 3 Nice Sized Bedrooms with carpeting! 1st Lower Level Family Room with Wood Burning Fireplace, Large Den or Office, Laundry/Utility Room, Powder Room and 2nd Lower level to be used as storage or can be finished to your desires! HUGE Backyard with Shed! Please show and write offer to the "Estate of Susan R. Edwards". Please wear mask at all times, No more than 3 people including the buying agent per showings.
Location
State MD
County Prince Georges
Zoning R80
Rooms
Other Rooms Living Room, Dining Room, Bedroom 2, Kitchen, Family Room, Den, Basement, Bedroom 1, Utility Room, Bathroom 3, Half Bath
Basement Full
Interior
Hot Water Electric
Heating Forced Air
Cooling Central A/C
Fireplaces Number 1
Heat Source Oil
Exterior
Garage Spaces 2.0
Fence Partially
Waterfront N
Water Access N
Accessibility None
Parking Type Driveway, On Street
Total Parking Spaces 2
Garage N
Building
Story 3.5
Foundation Slab
Sewer Public Sewer
Water Public
Architectural Style Bi-level
Level or Stories 3.5
Additional Building Above Grade, Below Grade
New Construction N
Schools
School District Prince George'S County Public Schools
Others
Senior Community No
Tax ID 17070782003
Ownership Fee Simple
SqFt Source Assessor
Security Features Intercom,Security System
Acceptable Financing Cash, Conventional, FHA, VA
Listing Terms Cash, Conventional, FHA, VA
Financing Cash,Conventional,FHA,VA
Special Listing Condition Standard
Read Less
Want to know what your home might be worth? Contact us for a FREE valuation!

Our team is ready to help you sell your home for the highest possible price ASAP

Bought with Tracy D Goins • BOSS Real Estate, LLC






