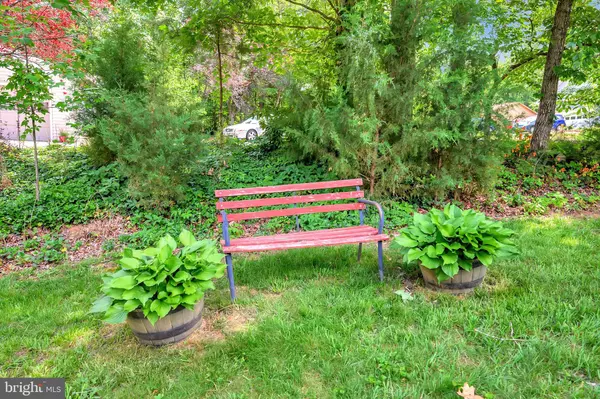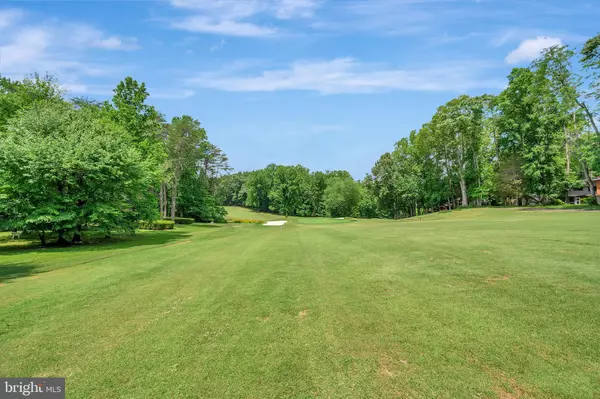$375,000
$389,900
3.8%For more information regarding the value of a property, please contact us for a free consultation.
110 APPLEVIEW CT Locust Grove, VA 22508
4 Beds
3 Baths
3,056 SqFt
Key Details
Sold Price $375,000
Property Type Single Family Home
Sub Type Detached
Listing Status Sold
Purchase Type For Sale
Square Footage 3,056 sqft
Price per Sqft $122
Subdivision Lake Of The Woods
MLS Listing ID VAOR139536
Sold Date 12/22/21
Style Ranch/Rambler
Bedrooms 4
Full Baths 3
HOA Fees $144/ann
HOA Y/N Y
Abv Grd Liv Area 1,856
Originating Board BRIGHT
Year Built 1989
Annual Tax Amount $2,131
Tax Year 2021
Lot Size 0.280 Acres
Acres 0.28
Property Description
This spacious 4 bedroom 3 bath home is beautifully situated overlooking the 2th fairway in sought after Lake of the woods, VA. Looking for main level living WITH a finished basement, then this is the one! The main level features 3 large bedrooms with an additional bed/bath in the basement. The spacious kitchen has just been renovated and is graced with gorgeous granite counter tops and stunning stainless steel appliances. You'll absolutely fall in love with the open space offered by the massive living room as well as the showcase fireplace. The large primary bedroom has multiple closets and access to the back deck too! The finished basement also offers a huge rec area with a wood burning stove to enjoy during those cool Virginia evenings. The screened in back deck is a great place to entertain and enjoy your direct golf course views. Lastly, the oversized garage has plenty of space for shelving on each side. Come visit Lake of the Woods, Orange County's Hidden Gem! Featuring two Lakes, Fitness Center, pickleball, walking trails, restaurants, over 40 unique clubs, and ample activities. Just a short drive to Culpeper, Fredericksburg, and I-95 ,put this gated community with 24-hour Security on your list!
Location
State VA
County Orange
Zoning R3
Rooms
Basement Other, Connecting Stairway, Daylight, Partial, Fully Finished, Heated, Improved, Interior Access, Outside Entrance, Partially Finished, Rear Entrance, Walkout Level, Windows
Main Level Bedrooms 3
Interior
Interior Features Attic/House Fan, Carpet, Ceiling Fan(s), Combination Dining/Living, Combination Kitchen/Dining, Entry Level Bedroom, Floor Plan - Open, Floor Plan - Traditional, Pantry, Upgraded Countertops, Walk-in Closet(s), Wood Floors, Stove - Wood
Hot Water Electric
Heating Heat Pump(s)
Cooling Central A/C
Flooring Carpet, Hardwood, Partially Carpeted
Fireplaces Number 2
Fireplaces Type Brick, Fireplace - Glass Doors, Free Standing, Wood
Equipment Built-In Microwave, Dishwasher, Disposal, Oven/Range - Electric, Refrigerator, Stainless Steel Appliances, Water Heater
Fireplace Y
Appliance Built-In Microwave, Dishwasher, Disposal, Oven/Range - Electric, Refrigerator, Stainless Steel Appliances, Water Heater
Heat Source Electric
Laundry Hookup, Main Floor
Exterior
Exterior Feature Deck(s), Porch(es), Roof, Screened
Parking Features Garage - Front Entry, Inside Access, Oversized
Garage Spaces 8.0
Amenities Available Baseball Field, Beach, Boat Ramp, Common Grounds, Community Center, Dining Rooms, Fitness Center, Gated Community, Golf Course, Horse Trails, Jog/Walk Path, Lake, Picnic Area, Pier/Dock, Pool - Outdoor
Water Access N
View Golf Course
Accessibility None
Porch Deck(s), Porch(es), Roof, Screened
Attached Garage 2
Total Parking Spaces 8
Garage Y
Building
Lot Description Backs to Trees, No Thru Street, Partly Wooded, Premium
Story 2
Sewer Public Sewer
Water Public
Architectural Style Ranch/Rambler
Level or Stories 2
Additional Building Above Grade, Below Grade
Structure Type Dry Wall
New Construction N
Schools
School District Orange County Public Schools
Others
HOA Fee Include Common Area Maintenance,Management,Pier/Dock Maintenance,Pool(s),Reserve Funds,Security Gate
Senior Community No
Tax ID 012A0000300310
Ownership Fee Simple
SqFt Source Estimated
Acceptable Financing Cash, Conventional, FHA, Rural Development, USDA, VA, VHDA
Horse Property N
Listing Terms Cash, Conventional, FHA, Rural Development, USDA, VA, VHDA
Financing Cash,Conventional,FHA,Rural Development,USDA,VA,VHDA
Special Listing Condition Standard
Read Less
Want to know what your home might be worth? Contact us for a FREE valuation!

Our team is ready to help you sell your home for the highest possible price ASAP

Bought with Wassim Z Ghali • Samson Properties





