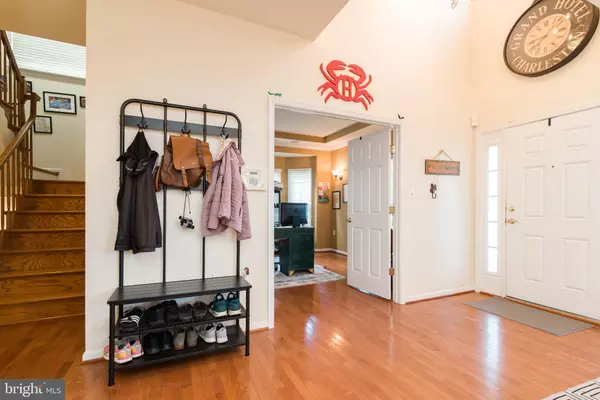$365,000
$365,000
For more information regarding the value of a property, please contact us for a free consultation.
73 HOLLY SPRINGS DR Charles Town, WV 25414
4 Beds
3 Baths
2,760 SqFt
Key Details
Sold Price $365,000
Property Type Single Family Home
Sub Type Detached
Listing Status Sold
Purchase Type For Sale
Square Footage 2,760 sqft
Price per Sqft $132
Subdivision Huntfield
MLS Listing ID WVJF2001534
Sold Date 12/22/21
Style Colonial
Bedrooms 4
Full Baths 2
Half Baths 1
HOA Fees $69/mo
HOA Y/N Y
Abv Grd Liv Area 2,760
Originating Board BRIGHT
Year Built 2005
Annual Tax Amount $1,275
Tax Year 2021
Lot Size 6,969 Sqft
Acres 0.16
Property Description
Here it is!! Located in the sought after Huntfield neighborhood! This spectacular 4 bedroom, 2.5 bathroom home is ready for you to call it YOURS! It features a spacious floorplan with everything you would expect to find in your next home! From the large dining room and office/study as you enter, to the open kitchen, nook area and cozy family room, this home is a MUST SEE!! High ceilings and extra designer-finishes make this home-opportunity shine! Not to mention, a large unfinished basement just waiting for you to make it your own!!
This home won't last long!! Make sure to schedule your tour today!!
Location
State WV
County Jefferson
Zoning RESIDENTIAL
Direction West
Rooms
Other Rooms Dining Room, Primary Bedroom, Bedroom 2, Bedroom 3, Bedroom 4, Kitchen, Family Room, Den, Basement, Foyer, Breakfast Room, Study, Other, Utility Room
Basement Sump Pump, Unfinished
Interior
Interior Features Kitchen - Country, Combination Kitchen/Dining, Breakfast Area, Primary Bath(s), Chair Railings, Crown Moldings, Window Treatments, Floor Plan - Open, Floor Plan - Traditional
Hot Water Bottled Gas
Heating Heat Pump(s)
Cooling Heat Pump(s)
Fireplaces Number 1
Fireplaces Type Equipment, Fireplace - Glass Doors, Heatilator
Equipment Washer/Dryer Hookups Only, Dishwasher, Dryer, Energy Efficient Appliances, Microwave, Oven - Self Cleaning, Refrigerator, Stove, Washer
Fireplace Y
Window Features Bay/Bow,Double Pane,Screens
Appliance Washer/Dryer Hookups Only, Dishwasher, Dryer, Energy Efficient Appliances, Microwave, Oven - Self Cleaning, Refrigerator, Stove, Washer
Heat Source Natural Gas
Exterior
Exterior Feature Deck(s), Porch(es)
Garage Garage Door Opener
Garage Spaces 2.0
Fence Rear
Utilities Available Under Ground, Cable TV Available
Waterfront N
Water Access N
Roof Type Asphalt
Accessibility None
Porch Deck(s), Porch(es)
Parking Type Detached Garage
Total Parking Spaces 2
Garage Y
Building
Story 2
Foundation Concrete Perimeter
Sewer Public Sewer
Water Public
Architectural Style Colonial
Level or Stories 2
Additional Building Above Grade
Structure Type 9'+ Ceilings,Dry Wall,Tray Ceilings
New Construction N
Schools
School District Jefferson County Schools
Others
Senior Community No
Tax ID 03 11B025700000000
Ownership Fee Simple
SqFt Source Estimated
Special Listing Condition Standard
Read Less
Want to know what your home might be worth? Contact us for a FREE valuation!

Our team is ready to help you sell your home for the highest possible price ASAP

Bought with Erla Y Reyes • Samson Properties






