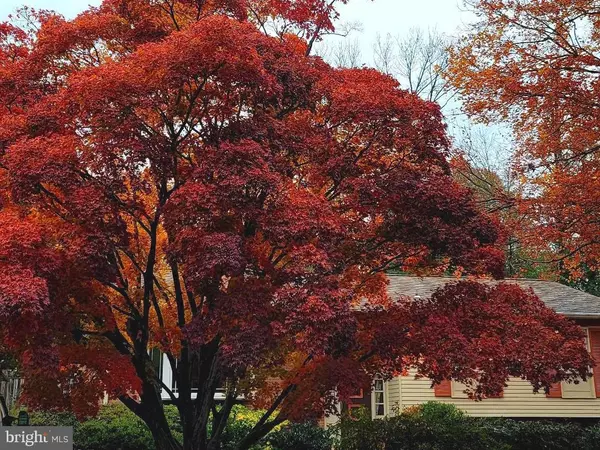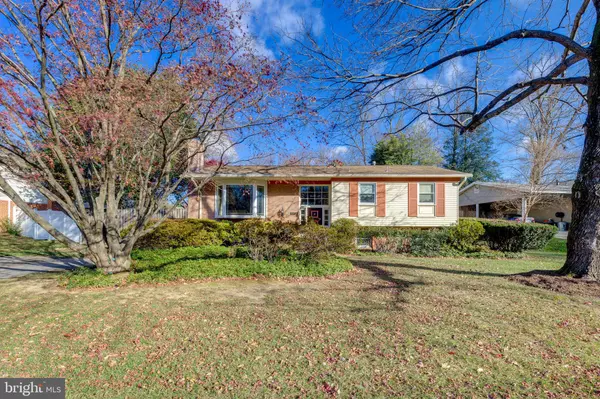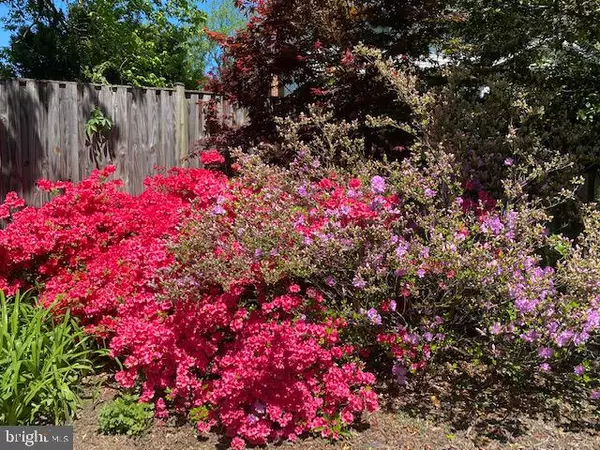$725,000
$685,000
5.8%For more information regarding the value of a property, please contact us for a free consultation.
10108 BLUE COAT DR Fairfax, VA 22030
4 Beds
3 Baths
2,850 SqFt
Key Details
Sold Price $725,000
Property Type Single Family Home
Sub Type Detached
Listing Status Sold
Purchase Type For Sale
Square Footage 2,850 sqft
Price per Sqft $254
Subdivision Mosby Woods
MLS Listing ID VAFC2000778
Sold Date 12/27/21
Style Split Foyer
Bedrooms 4
Full Baths 2
Half Baths 1
HOA Y/N N
Abv Grd Liv Area 2,850
Originating Board BRIGHT
Year Built 1963
Annual Tax Amount $6,543
Tax Year 2021
Lot Size 0.255 Acres
Acres 0.25
Property Description
Fabulous opportunity to own in sought after Mosby Woods. This lovingly maintained home offers 4 bedrooms, 2.5 baths, over 2800 square feet of functional space. Expanded driveway. Updated windows including large front bay window. Hardwood floors (including under carpet) on main level. Updated kitchen features 42" cabinetry with lots of custom features (bread drawer, sideboard, server, wine rack, lazy susans, pull outs). Brick wall feature. Stainless appliances. Ceiling fans. Primary bedroom features a large vanity/ double closet (with built ins) next to the primary bathroom. Upstairs features two additional bedrooms (one with custom closet shelving). Spacious Living Room and Dining room with Updated French Doors leading to multi level deck expanding your entertaining space. Downstairs offers more space to entertain. Features a Large recreation room with low maintenance Pergo flooring, brick front gas fireplace. 4th bedroom with new carpet. 1/2 bath and large laundry room with utility sink can easily be reconfigured to make a third full bathroom. In addition there is a large utility room and a bonus room (perfect for an office or exercise room). Newly rebuilt chimney (2021), HVaC (2015), Water Heater (2021), Internal French Drain System and Sump Pump (2021), inspected Electric Panel. Side walk up entrance allows for easy access to yard. All within easy access of multiple parks, great school pyramid, shopping, breweries, restaurants, cultural activities and so much more. Ready for move in but Priced right to make it your own.
Location
State VA
County Fairfax City
Zoning RH
Direction South
Rooms
Other Rooms Living Room, Dining Room, Primary Bedroom, Bedroom 2, Bedroom 3, Bedroom 4, Kitchen, Family Room, Recreation Room, Bonus Room
Basement Improved, Interior Access, Water Proofing System, Windows, Partially Finished, Daylight, Full, Outside Entrance, Side Entrance, Sump Pump, Walkout Stairs
Main Level Bedrooms 3
Interior
Interior Features Attic, Breakfast Area, Built-Ins, Carpet, Ceiling Fan(s), Floor Plan - Traditional, Kitchen - Eat-In, Kitchen - Table Space, Laundry Chute, Pantry, Primary Bath(s), Stall Shower, Tub Shower, Wood Floors
Hot Water Natural Gas
Heating Forced Air
Cooling Central A/C, Ceiling Fan(s)
Flooring Carpet, Concrete, Hardwood, Laminate Plank, Ceramic Tile
Fireplaces Number 1
Fireplaces Type Gas/Propane
Equipment Dishwasher, Disposal, Dryer, Exhaust Fan, Extra Refrigerator/Freezer, Oven/Range - Electric, Range Hood, Refrigerator, Stainless Steel Appliances, Washer, Water Heater
Fireplace Y
Window Features Bay/Bow,Double Hung,Double Pane,Insulated,Replacement
Appliance Dishwasher, Disposal, Dryer, Exhaust Fan, Extra Refrigerator/Freezer, Oven/Range - Electric, Range Hood, Refrigerator, Stainless Steel Appliances, Washer, Water Heater
Heat Source Natural Gas
Laundry Basement
Exterior
Garage Spaces 2.0
Fence Rear, Wood
Utilities Available Electric Available, Natural Gas Available, Phone Available, Sewer Available, Water Available
Water Access N
Accessibility Doors - Swing In
Road Frontage City/County
Total Parking Spaces 2
Garage N
Building
Lot Description Front Yard, Landscaping, No Thru Street, Rear Yard
Story 2
Foundation Block
Sewer Public Sewer
Water Public
Architectural Style Split Foyer
Level or Stories 2
Additional Building Above Grade, Below Grade
New Construction N
Schools
Elementary Schools Providence
Middle Schools Lanier
High Schools Fairfax
School District Fairfax County Public Schools
Others
Senior Community No
Tax ID 47 4 07 S 020
Ownership Fee Simple
SqFt Source Assessor
Acceptable Financing Cash, Conventional, FHA, VA
Horse Property N
Listing Terms Cash, Conventional, FHA, VA
Financing Cash,Conventional,FHA,VA
Special Listing Condition Standard
Read Less
Want to know what your home might be worth? Contact us for a FREE valuation!

Our team is ready to help you sell your home for the highest possible price ASAP

Bought with Non Member • Non Subscribing Office





