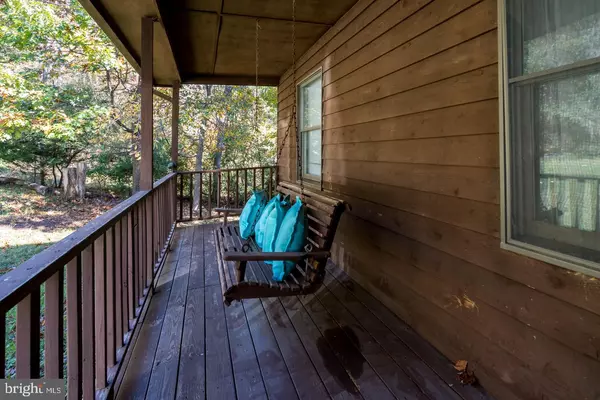$310,000
$299,900
3.4%For more information regarding the value of a property, please contact us for a free consultation.
314 JONATHAN RD Linden, VA 22642
4 Beds
2 Baths
1,448 SqFt
Key Details
Sold Price $310,000
Property Type Single Family Home
Sub Type Detached
Listing Status Sold
Purchase Type For Sale
Square Footage 1,448 sqft
Price per Sqft $214
Subdivision Apple Mt Lake
MLS Listing ID VAWR2001196
Sold Date 12/29/21
Style Ranch/Rambler
Bedrooms 4
Full Baths 2
HOA Fees $53/mo
HOA Y/N Y
Abv Grd Liv Area 1,248
Originating Board BRIGHT
Year Built 1991
Annual Tax Amount $1,417
Tax Year 2021
Lot Size 1.070 Acres
Acres 1.07
Property Description
Awesome views in a great community with lake access, tennis courts and more! Over an acre of land in a private location off paved road only 1/2 mile from I-66/Linden exit! Charming cedar ranch with full front porch and porch swing. Full walkout (partially finished) basement with two sliding glass door entrances/exit. Enjoy the cozy wood burning fireplace in fam. room with great views of the mountains and deer that flourish in the large wooded backyard. Nu-Look Home Design installed Owens-Corning Lifetime Roof, warranty conveys to new owner for 50 years, also installed the roof venting option which replaces having to have an attic fan. New Lennox HVAC installed in 2015 and serviced twice yearly by DDS, just serviced for Winter on October 8th. Thermostat is a Honeywell Wi-Fi enabled that can be controlled from the Total Connect Comfort App. Twin custom patio doors with 16 layers of gas barrier glass reduces solar heating and maximum UV protection, cost over $8,000, Two extra 240-volt service lines in the basement professionally installed, previously used for plasma welder and compressed air tank. Can be used for hot tub, sauna, extra dryer, or other 240 volt uses. Full walkout basement, 1/4 finished (room 10x20) can be used as an extra bedroom or den. Currently used as recording studio. New GFI outlets and canister lighting in unfinished section of basement which also has cutout and vent pipe for woodstove. Steibel Eltron Tempra Plus tankless water heater for endless hot water, professionally installed in 2010 with three dedicated 120-volt circuits and sub panel. New farmhouse sink and disposal and faucet installed in 2020. Partially updated main bathroom with new toilet, sink vanity, exhaust fan, paint, and Bluetooth speaker light on medicine cabinet. All windows are double insulated Anderson windows. Downstairs sliding doors are the original contractor grade doors. High speed internet available up to 900mb from Comcast. Attic has blown-in insulation which keeps the house very well insulated. Washer and dryer conveys. Basement refrigerator also conveys and matches the kitchen appliances. The stainless-steel refrigerator in the pictures does not convey. Basement is roughed in for toilet, sink, and shower. Shower stall and sink in basement also convey. Attic access in hallway instead of bedroom. Master bedroom wired for cable. Corner bedroom wired with Cat 5 cable for faster internet speed instead of Wi-Fi, currently used for gaming. Sellers have cats in case anyone has allergies.
Location
State VA
County Warren
Zoning R
Rooms
Basement Rear Entrance, Walkout Level, Daylight, Full
Main Level Bedrooms 3
Interior
Interior Features Floor Plan - Open
Hot Water Electric, Instant Hot Water, Tankless
Heating Heat Pump(s)
Cooling Central A/C
Fireplaces Number 1
Equipment Dishwasher, Disposal, Stove
Fireplace Y
Appliance Dishwasher, Disposal, Stove
Heat Source Electric
Exterior
Water Access Y
Accessibility None
Garage N
Building
Story 2
Foundation Slab
Sewer On Site Septic
Water Well
Architectural Style Ranch/Rambler
Level or Stories 2
Additional Building Above Grade, Below Grade
New Construction N
Schools
School District Warren County Public Schools
Others
Senior Community No
Tax ID 22B T 14
Ownership Fee Simple
SqFt Source Assessor
Special Listing Condition Standard
Read Less
Want to know what your home might be worth? Contact us for a FREE valuation!

Our team is ready to help you sell your home for the highest possible price ASAP

Bought with Brock M Harris • Pearson Smith Realty, LLC





