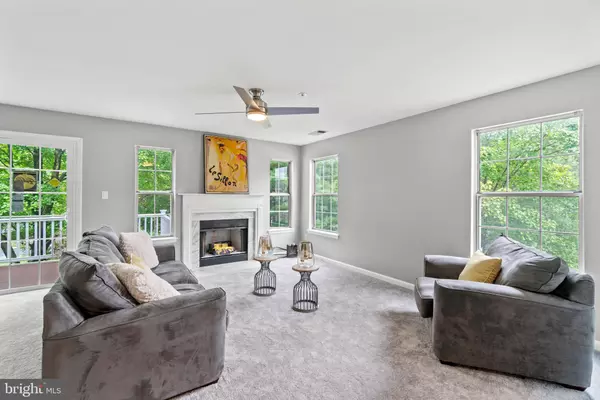$277,000
$277,000
For more information regarding the value of a property, please contact us for a free consultation.
13922 KING GREGORY WAY #412 Upper Marlboro, MD 20772
2 Beds
3 Baths
1,638 SqFt
Key Details
Sold Price $277,000
Property Type Condo
Sub Type Condo/Co-op
Listing Status Sold
Purchase Type For Sale
Square Footage 1,638 sqft
Price per Sqft $169
Subdivision Villages Of Marlborough
MLS Listing ID MDPG2011732
Sold Date 01/05/22
Style Contemporary
Bedrooms 2
Full Baths 2
Half Baths 1
Condo Fees $362/mo
HOA Fees $12/ann
HOA Y/N Y
Abv Grd Liv Area 1,638
Originating Board BRIGHT
Year Built 1991
Annual Tax Amount $2,769
Tax Year 2021
Property Description
Pending release, 2 buyer financing fell through. Property appraised for $280,000. Welcome to this totally renovated, open floor plan, inviting 2 level end townhouse/condo. Two-level entry sun-filled living room with windows on two sides and fireplace, dining room with sliding glass door to spacious deck. The unit features 2BR, 2.5Bath, washer, dryer, fireplace with mantel, and deck. The Community includes a swimming pool, play areas, bike trails, and plenty of areas for activities. Easy access to shops, stores and, public transportation. Please observe Covid-19 regulations - all visitors are required to wear a mask whether vaccinated or not. If you have been exposed to covid-19 within the last 14 days, we request that you not view the home at this time. All viewings are limited to 1 agent and 2 Buyers. Conventional, VA Financing or Cash. No FHA
King Council is the Condo Association, Villages of Marlboro is the Master Association $146. Annually and King Grand Recreation Association: $285.28 Annually includes Pool, tennis courts, and basketball, $362.73 monthly condo fee. Call the listing agent before writing an offer.
Location
State MD
County Prince Georges
Zoning RU
Rooms
Other Rooms Living Room, Dining Room, Kitchen, Half Bath
Interior
Interior Features Carpet, Ceiling Fan(s), Floor Plan - Open, Kitchen - Table Space, Soaking Tub, Tub Shower, Walk-in Closet(s), Pantry, WhirlPool/HotTub
Hot Water Electric
Heating Forced Air
Cooling Central A/C, Ceiling Fan(s)
Fireplaces Number 1
Fireplaces Type Wood
Equipment Dishwasher, Disposal, Dryer, Exhaust Fan, Icemaker, Oven/Range - Electric, Washer, Refrigerator
Fireplace Y
Window Features Sliding,Storm
Appliance Dishwasher, Disposal, Dryer, Exhaust Fan, Icemaker, Oven/Range - Electric, Washer, Refrigerator
Heat Source Electric
Exterior
Exterior Feature Deck(s), Balcony
Garage Garage - Side Entry
Garage Spaces 1.0
Amenities Available Tennis Courts, Swimming Pool, Common Grounds, Jog/Walk Path, Pool - Outdoor
Waterfront N
Water Access N
Accessibility None
Porch Deck(s), Balcony
Parking Type Attached Garage
Attached Garage 1
Total Parking Spaces 1
Garage Y
Building
Story 2
Foundation Other
Sewer Public Sewer
Water Public
Architectural Style Contemporary
Level or Stories 2
Additional Building Above Grade, Below Grade
New Construction N
Schools
School District Prince George'S County Public Schools
Others
Pets Allowed Y
HOA Fee Include Reserve Funds,Lawn Maintenance,Water,Snow Removal,Trash,Pool(s)
Senior Community No
Tax ID 17030218289
Ownership Condominium
Acceptable Financing Cash, Conventional, VA
Horse Property N
Listing Terms Cash, Conventional, VA
Financing Cash,Conventional,VA
Special Listing Condition Standard
Pets Description Breed Restrictions
Read Less
Want to know what your home might be worth? Contact us for a FREE valuation!

Our team is ready to help you sell your home for the highest possible price ASAP

Bought with Sherietta T Dunton • The Realty Shoppe LLC






