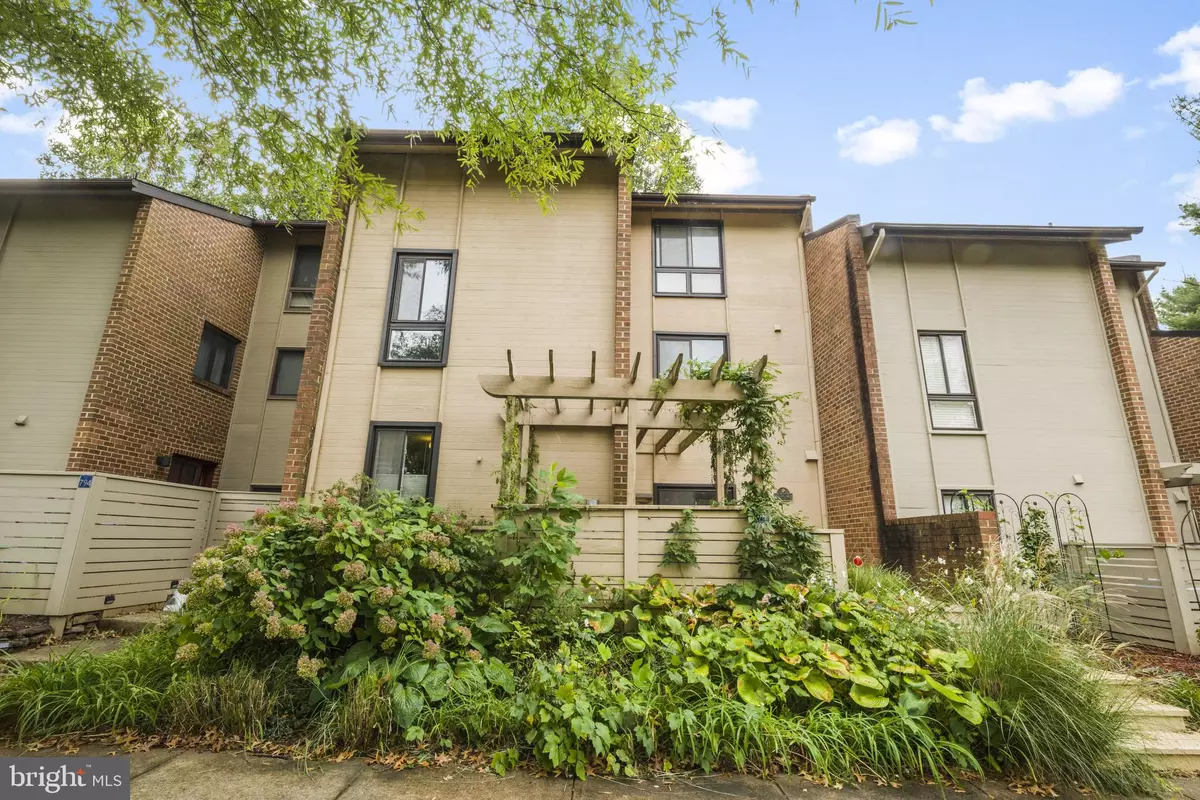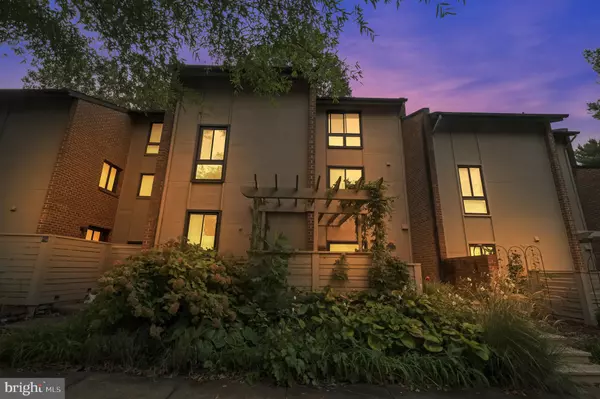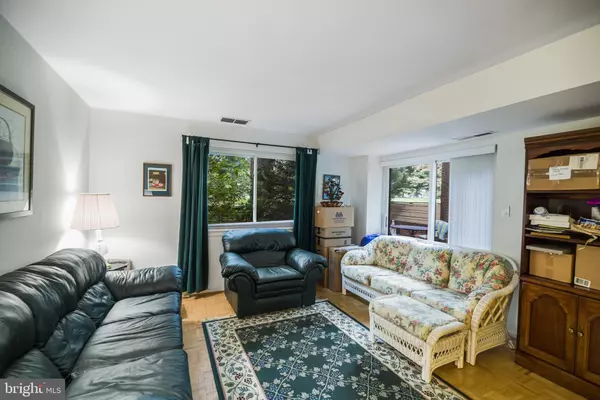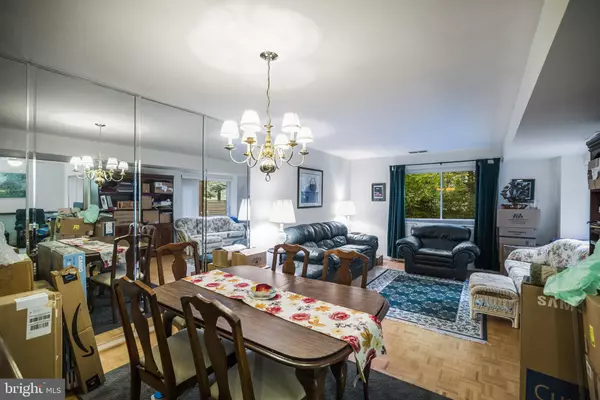$550,000
$555,000
0.9%For more information regarding the value of a property, please contact us for a free consultation.
11792 INDIAN RIDGE RD Reston, VA 20191
3 Beds
4 Baths
2,296 SqFt
Key Details
Sold Price $550,000
Property Type Townhouse
Sub Type Interior Row/Townhouse
Listing Status Sold
Purchase Type For Sale
Square Footage 2,296 sqft
Price per Sqft $239
Subdivision Reston
MLS Listing ID VAFX2023062
Sold Date 01/07/22
Style Contemporary
Bedrooms 3
Full Baths 2
Half Baths 2
HOA Fees $150/ann
HOA Y/N Y
Abv Grd Liv Area 2,296
Originating Board BRIGHT
Year Built 1972
Annual Tax Amount $6,339
Tax Year 2021
Lot Size 2,012 Sqft
Acres 0.05
Property Description
Welcome home to your contemporary style 3 bed, 2 full bath, 2 half bath townhome surrounded by the Reston National Golf Course! Walk into a light and bright foyer that features a convenient coat closet and beautiful off white tiled floors that flow into the kitchen. Enjoy an open space layout with a formal dining room that features a 6 light chandelier, mirrored walls giving a bright and airy feel, and hardwood floors that flow throughout the living room. Take in the peaceful green view from the living room that also has access to a sliding glass door leading to your private patio. The spacious kitchen features recessed lighting, granite peninsula, all white appliances including a gas stove, and cherry cabinets. Also features a deep sink with prep sink and window view. Neighboring breakfast nook is a great place to enjoy everyday meals. Relax afterwards in the family room that features a cooling ceiling fan, a built in bookshelf that frames the entryway, and the second set of sliding glass doors leading to the private patio. Retreat to the primary bedroom that features two double wide closets with sliding mirrored doors, cooling ceiling fan and an en-suite bathroom with bathtub. Two additional bedrooms and a hall bath complete the level. A stunning upper level loft with exposed brick accent wall, two ceiling fans, and a cozy gas fireplace make it perfect for additional living space or home office. Also features sliding glass doors that lead to the balcony that give private views of greenery. Loft area also includes additional storage space and a half bath with plumbing for a tub. Laundry room has full size MAYTAG washer and dryer and built in shelving. Plenty of parking for you and your family with 1 reserved spot, plus 2 more cars allowed for free parking. Enjoy warmer weather on the back deck overlooking the 18th fairway of the Reston National Golf Course. Not only do you get to enjoy golf course views & beautiful trees from your home, but you also get to enjoy great cluster and Reston Association amenities including terrific playgrounds in the neighborhood, plus Reston's pools, tennis courts, bike trails, walking paths, & Reston's lakes. This is also a super-convenient location to the Wiehle Avenue Silver Line Metro, Dulles Toll Road, & major commuter routes. You do not want to miss this one!
Location
State VA
County Fairfax
Zoning 370
Rooms
Other Rooms Loft
Interior
Interior Features Ceiling Fan(s), Dining Area, Family Room Off Kitchen, Recessed Lighting, Tub Shower, Wood Floors
Hot Water Natural Gas
Heating Forced Air
Cooling Central A/C
Fireplaces Number 1
Fireplaces Type Wood
Equipment Washer, Dryer, Dishwasher, Disposal, Refrigerator, Oven/Range - Gas
Fireplace Y
Appliance Washer, Dryer, Dishwasher, Disposal, Refrigerator, Oven/Range - Gas
Heat Source Electric
Exterior
Exterior Feature Patio(s)
Parking On Site 1
Amenities Available Baseball Field, Basketball Courts, Bike Trail, Common Grounds, Golf Course, Jog/Walk Path, Lake, Library, Pool - Outdoor, Pool - Indoor, Soccer Field, Swimming Pool, Tennis Courts, Tot Lots/Playground
Water Access N
View Garden/Lawn, Golf Course
Accessibility None
Porch Patio(s)
Garage N
Building
Story 3
Foundation Other
Sewer Public Sewer
Water Public
Architectural Style Contemporary
Level or Stories 3
Additional Building Above Grade, Below Grade
New Construction N
Schools
School District Fairfax County Public Schools
Others
HOA Fee Include Common Area Maintenance,Management,Pool(s),Reserve Funds,Snow Removal,Trash
Senior Community No
Tax ID 0173 05020044
Ownership Fee Simple
SqFt Source Assessor
Special Listing Condition Standard
Read Less
Want to know what your home might be worth? Contact us for a FREE valuation!

Our team is ready to help you sell your home for the highest possible price ASAP

Bought with Minoo Rouhi • Samson Properties





