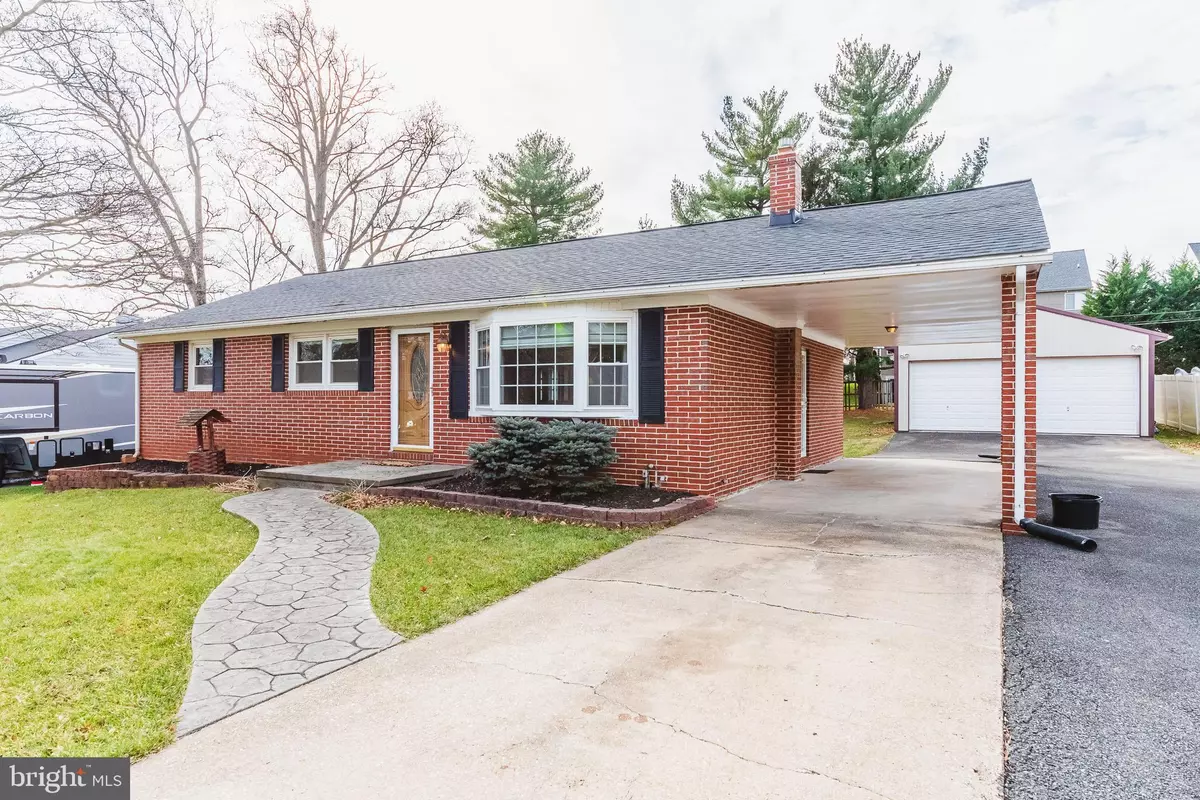$372,000
$350,000
6.3%For more information regarding the value of a property, please contact us for a free consultation.
504 WESTVIEW RD Bel Air, MD 21015
3 Beds
2 Baths
2,176 SqFt
Key Details
Sold Price $372,000
Property Type Single Family Home
Sub Type Detached
Listing Status Sold
Purchase Type For Sale
Square Footage 2,176 sqft
Price per Sqft $170
Subdivision Greenridge
MLS Listing ID MDHR2001544
Sold Date 01/12/22
Style Ranch/Rambler
Bedrooms 3
Full Baths 2
HOA Y/N N
Abv Grd Liv Area 1,276
Originating Board BRIGHT
Year Built 1966
Annual Tax Amount $2,981
Tax Year 2020
Lot Size 0.362 Acres
Acres 0.36
Property Description
Welcome to 504 Westview Road, a quiet street in Greenridge! This updated rancher has tons of extras, from a huge detached two-car garage with electric for a workshop to a large patio and fire pit. There are plenty of improvements, most recently a brand new roof (2021); carpet (2021); HVAC (2019) new slider (2017); and replacement windows. The living room has a large bay window with hardwood flooring preserved by new carpet. The eat-in kitchen has stainless steel appliances and newer cabinets as well as Pergo flooring flowing into the dining room. The three bedrooms have new carpet and share a hall bathroom. The lower level is finished with a huge family room, workout room, bonus room that could work as a home office, and full bathroom. There are built-in shelves for storage near the laundry. Outside, you can enjoy a great flat yard and ample parking and storage.
Location
State MD
County Harford
Zoning R2
Rooms
Other Rooms Living Room, Dining Room, Bedroom 2, Bedroom 3, Kitchen, Bedroom 1
Basement Full, Heated, Improved, Interior Access, Partially Finished, Connecting Stairway, Windows
Main Level Bedrooms 3
Interior
Interior Features Carpet, Ceiling Fan(s), Chair Railings, Bar, Attic, Breakfast Area, Entry Level Bedroom, Formal/Separate Dining Room, Kitchen - Eat-In, Kitchen - Table Space, Stall Shower, Tub Shower
Hot Water Natural Gas
Heating Forced Air
Cooling Central A/C, Ceiling Fan(s)
Flooring Carpet, Ceramic Tile, Laminate Plank
Equipment Refrigerator, Dishwasher, Stainless Steel Appliances, Exhaust Fan, Oven/Range - Gas, Washer, Dryer
Fireplace N
Window Features Bay/Bow,Replacement
Appliance Refrigerator, Dishwasher, Stainless Steel Appliances, Exhaust Fan, Oven/Range - Gas, Washer, Dryer
Heat Source Natural Gas
Laundry Lower Floor, Dryer In Unit, Washer In Unit
Exterior
Exterior Feature Patio(s), Porch(es)
Parking Features Garage - Front Entry
Garage Spaces 8.0
Utilities Available Cable TV Available, Phone Available
Water Access N
Roof Type Shingle
Accessibility None
Porch Patio(s), Porch(es)
Total Parking Spaces 8
Garage Y
Building
Lot Description Backs to Trees
Story 2
Foundation Block
Sewer On Site Septic
Water Public
Architectural Style Ranch/Rambler
Level or Stories 2
Additional Building Above Grade, Below Grade
Structure Type Dry Wall
New Construction N
Schools
Elementary Schools Fountain Green
Middle Schools Southampton
High Schools C Milton Wright
School District Harford County Public Schools
Others
Senior Community No
Tax ID 1303148009
Ownership Fee Simple
SqFt Source Assessor
Security Features Smoke Detector
Acceptable Financing Cash, Conventional, FHA, VA
Horse Property N
Listing Terms Cash, Conventional, FHA, VA
Financing Cash,Conventional,FHA,VA
Special Listing Condition Standard
Read Less
Want to know what your home might be worth? Contact us for a FREE valuation!

Our team is ready to help you sell your home for the highest possible price ASAP

Bought with Lee R. Tessier • EXP Realty, LLC





