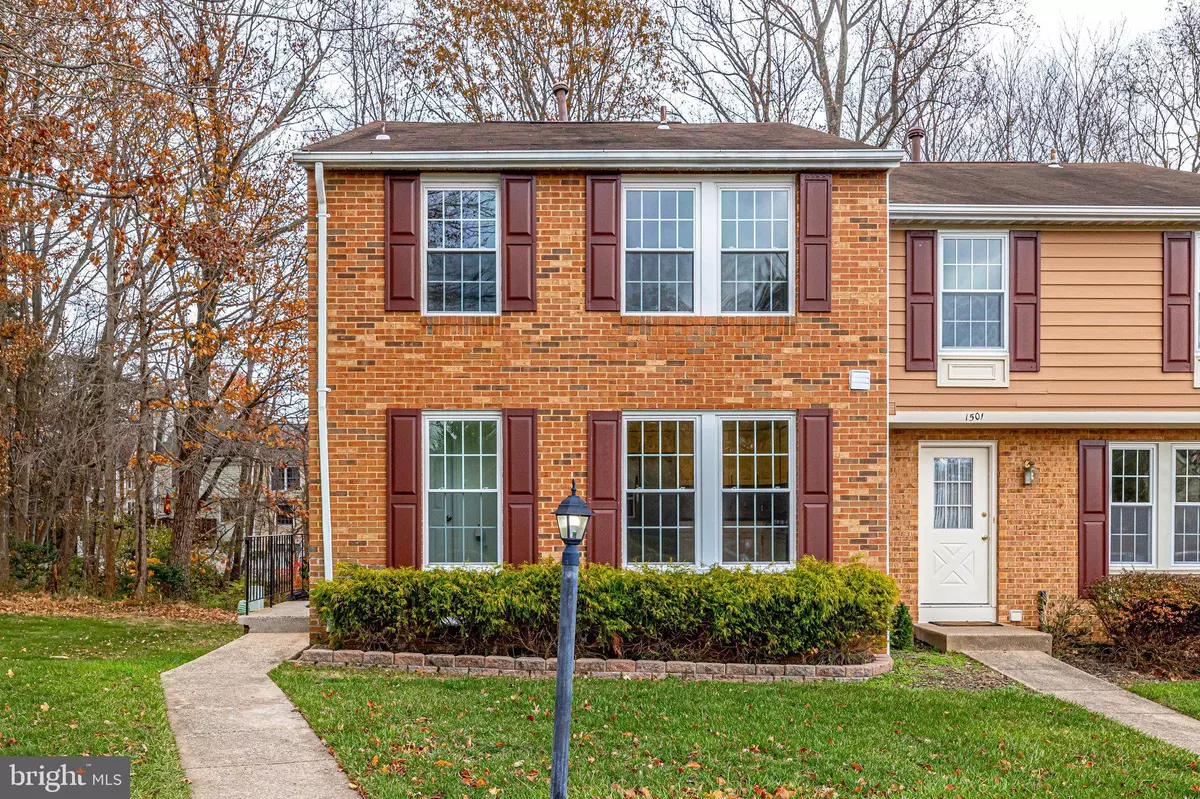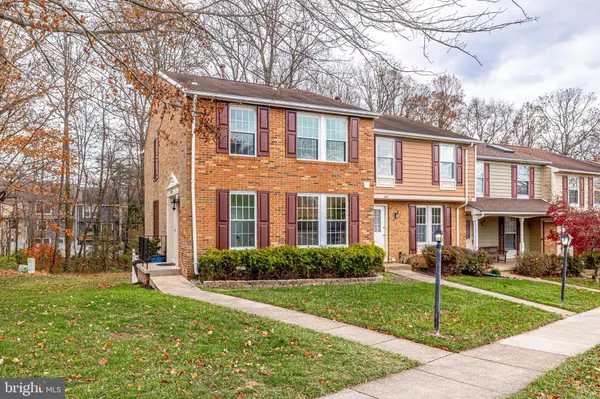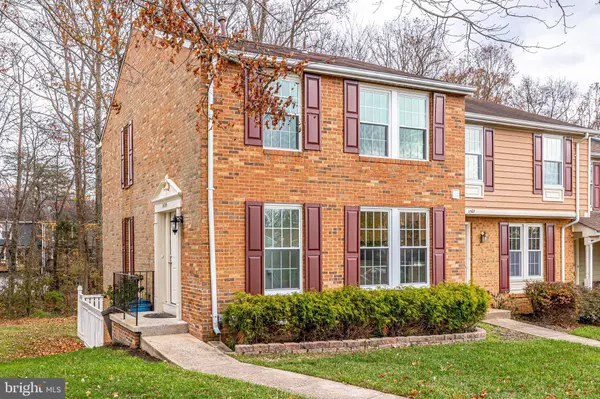$550,000
$559,000
1.6%For more information regarding the value of a property, please contact us for a free consultation.
1499 AUTUMN RIDGE CIR Reston, VA 20194
4 Beds
4 Baths
1,740 SqFt
Key Details
Sold Price $550,000
Property Type Townhouse
Sub Type End of Row/Townhouse
Listing Status Sold
Purchase Type For Sale
Square Footage 1,740 sqft
Price per Sqft $316
Subdivision Summit Chase
MLS Listing ID VAFX2032116
Sold Date 01/21/22
Style Colonial
Bedrooms 4
Full Baths 3
Half Baths 1
HOA Fees $116/qua
HOA Y/N Y
Abv Grd Liv Area 1,360
Originating Board BRIGHT
Year Built 1986
Annual Tax Amount $5,484
Tax Year 2021
Lot Size 2,152 Sqft
Acres 0.05
Property Description
RARE 4 bedroom end unit townhome in North Point Reston with an amazing location! Welcoming you is a built-in shoe cabinet for your convenience. The remodeled, sun filled kitchen features granite countertops and stainless steel appliances. The dining room and living room are separated but with a full view of both areas! The deck doors give the pleasure of fresh breeze and a light filled living room. Completing the upper level are 3 bedrooms and 2 full bathrooms. You're asking yourself, why rare? The 4th bedroom is in the basement with hardwood floors and features a HUGE walk-in closet and jacuzzi tub! There's plenty of privacy with a fully fenced backyard. Just minutes away from Dulles Toll Road, Route 7, I-66, I-495, Fairfax County Parkway and Capital Bike Share. Close to Reston Town Center and tons of shops and restaurants! Adjacent to a large park with multiple treed-lined trails. The closest bus is in walking distance and the Silver-Line Wiehle-Reston East Metro Station is less than 3 miles away!
Location
State VA
County Fairfax
Zoning 372
Rooms
Other Rooms Living Room, Dining Room, Bedroom 2, Bedroom 3, Bedroom 4, Kitchen, Bedroom 1
Basement Walkout Level, Fully Finished
Interior
Interior Features Walk-in Closet(s), Wood Floors, Built-Ins, Dining Area, Attic, Crown Moldings, Pantry, Recessed Lighting, Soaking Tub, Upgraded Countertops, Primary Bath(s)
Hot Water Natural Gas
Heating Forced Air
Cooling Central A/C
Equipment Built-In Microwave, Dryer, Washer, Cooktop, Dishwasher, Disposal, Refrigerator, Icemaker, Stove
Appliance Built-In Microwave, Dryer, Washer, Cooktop, Dishwasher, Disposal, Refrigerator, Icemaker, Stove
Heat Source Natural Gas
Exterior
Exterior Feature Deck(s), Patio(s)
Parking On Site 1
Fence Fully
Amenities Available Basketball Courts, Bike Trail, Jog/Walk Path, Lake, Party Room, Picnic Area, Swimming Pool, Tennis Courts, Tot Lots/Playground, Common Grounds, Community Center, Pool - Outdoor, Recreational Center, Volleyball Courts
Water Access N
Accessibility None
Porch Deck(s), Patio(s)
Garage N
Building
Lot Description Backs to Trees
Story 3
Foundation Other
Sewer Public Sewer
Water Public
Architectural Style Colonial
Level or Stories 3
Additional Building Above Grade, Below Grade
New Construction N
Schools
Elementary Schools Armstrong
Middle Schools Herndon
High Schools Herndon
School District Fairfax County Public Schools
Others
HOA Fee Include Common Area Maintenance,Lawn Care Front,Pool(s),Snow Removal,Trash,Management,Recreation Facility,Road Maintenance
Senior Community No
Tax ID 0113 13070010
Ownership Fee Simple
SqFt Source Assessor
Special Listing Condition Standard
Read Less
Want to know what your home might be worth? Contact us for a FREE valuation!

Our team is ready to help you sell your home for the highest possible price ASAP

Bought with Cheryl L Hanback • Redfin Corporation





