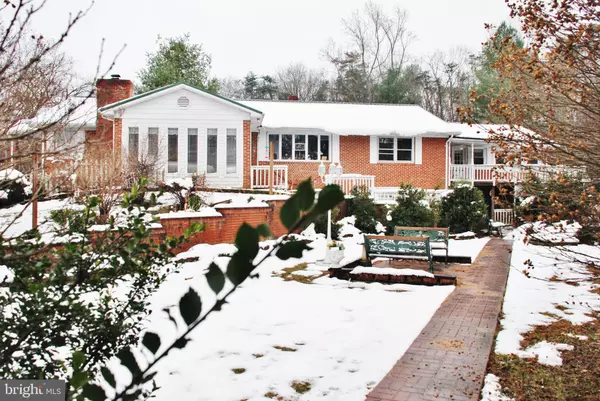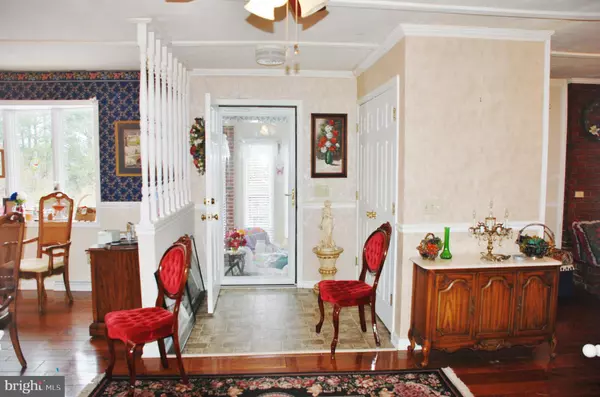$445,000
$415,000
7.2%For more information regarding the value of a property, please contact us for a free consultation.
692 RIVER RD Madison, VA 22727
4 Beds
4 Baths
4,210 SqFt
Key Details
Sold Price $445,000
Property Type Single Family Home
Sub Type Detached
Listing Status Sold
Purchase Type For Sale
Square Footage 4,210 sqft
Price per Sqft $105
Subdivision None Available
MLS Listing ID VAMA2000328
Sold Date 02/17/22
Style Ranch/Rambler
Bedrooms 4
Full Baths 2
Half Baths 2
HOA Y/N N
Abv Grd Liv Area 2,210
Originating Board BRIGHT
Year Built 1980
Annual Tax Amount $3,002
Tax Year 2020
Lot Size 5.000 Acres
Acres 5.0
Property Description
IF YOU ARE LOOKING for a place that can be "YOUR" own private oasis... where you can escape life's rigors... WE HAVE FOUND YOUR PLACE! JUST LISTED this all brick rambler on a full finished basement, attached 2-car garage, paved driveway and parking lot, two fireplaces, 2 full baths, 2 half baths, sun porch, covered patio, covered porch, open deck, gazebo, and an arch leading into a stoned surface patio sitting area with a gazebo at the end. This house has amazingly large rooms like the 20x15 formal living room w/wood fireplace, primary bedroom 20x16, lower level has a family room 20x15 with fireplace, rec room that is 30x25 with bar and sitting lounge area, plus a walk in cedar closet, half bath and an open pantry area with shelving. There is a summer kitchen with a commercial sink on the lower level with flue, laundry area (with a laundry drop from upper level). This is a HUGE house! It could be a possible second living area on the "walk out" lower level. Better drop what you are doing, right away, to come see this house...it won't be on the market long!!!!!! OH...did I forget to say... it is on 5 acres, has a HUGE workshop (with concrete floor and electric), a darling "she shed", it is located in Madison County, AND is located just a few minutes from 29 near the Robinson River!
Location
State VA
County Madison
Zoning A1
Rooms
Basement Connecting Stairway, Daylight, Full, Fully Finished, Heated, Improved, Interior Access, Shelving, Side Entrance
Main Level Bedrooms 3
Interior
Interior Features 2nd Kitchen, Attic, Bar, Built-Ins, Carpet, Cedar Closet(s), Ceiling Fan(s), Chair Railings, Crown Moldings, Dining Area, Entry Level Bedroom, Formal/Separate Dining Room, Kitchen - Eat-In, Kitchen - Table Space, Pantry, Stall Shower, Tub Shower, Walk-in Closet(s), Wet/Dry Bar
Hot Water Electric
Heating Central
Cooling Ceiling Fan(s), Central A/C
Flooring Carpet, Vinyl, Wood
Fireplaces Number 2
Fireplaces Type Brick, Flue for Stove, Mantel(s)
Equipment Stove, Refrigerator, Icemaker, Dishwasher, Oven/Range - Gas, Washer/Dryer Hookups Only, Water Heater, Exhaust Fan
Furnishings No
Fireplace Y
Appliance Stove, Refrigerator, Icemaker, Dishwasher, Oven/Range - Gas, Washer/Dryer Hookups Only, Water Heater, Exhaust Fan
Heat Source Oil
Laundry Hookup, Lower Floor
Exterior
Exterior Feature Porch(es), Patio(s), Enclosed, Deck(s), Terrace
Parking Features Garage Door Opener, Oversized, Inside Access
Garage Spaces 8.0
Water Access N
Roof Type Shingle
Street Surface Gravel
Accessibility None
Porch Porch(es), Patio(s), Enclosed, Deck(s), Terrace
Road Frontage State
Attached Garage 2
Total Parking Spaces 8
Garage Y
Building
Lot Description Front Yard, Landscaping, Rear Yard, Road Frontage, Rural, SideYard(s)
Story 2
Foundation Block
Sewer On Site Septic
Water Well
Architectural Style Ranch/Rambler
Level or Stories 2
Additional Building Above Grade, Below Grade
New Construction N
Schools
School District Madison County Public Schools
Others
Senior Community No
Tax ID 40 95C
Ownership Fee Simple
SqFt Source Assessor
Special Listing Condition Standard
Read Less
Want to know what your home might be worth? Contact us for a FREE valuation!

Our team is ready to help you sell your home for the highest possible price ASAP

Bought with Dennis Poulsen • Samson Properties





