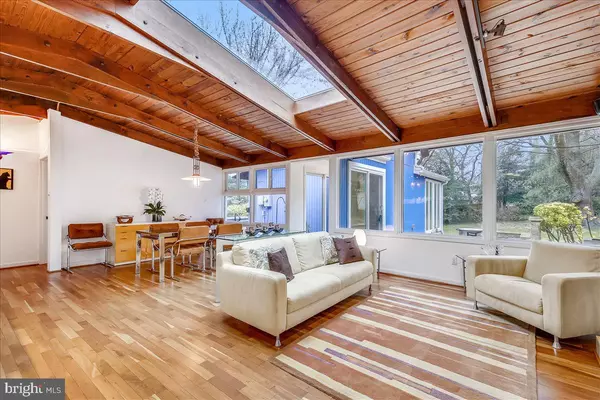$779,260
$699,900
11.3%For more information regarding the value of a property, please contact us for a free consultation.
7907 HOLMES RUN DR Falls Church, VA 22042
3 Beds
2 Baths
1,248 SqFt
Key Details
Sold Price $779,260
Property Type Single Family Home
Sub Type Detached
Listing Status Sold
Purchase Type For Sale
Square Footage 1,248 sqft
Price per Sqft $624
Subdivision Holmes Run Acres
MLS Listing ID VAFX2044894
Sold Date 02/25/22
Style Contemporary
Bedrooms 3
Full Baths 2
HOA Y/N N
Abv Grd Liv Area 1,248
Originating Board BRIGHT
Year Built 1951
Annual Tax Amount $6,734
Tax Year 2021
Lot Size 0.271 Acres
Acres 0.27
Property Description
Mid-Century Modern contemporary with 3 bedrooms, 2 baths, carport. Beautiful expanded MCM architectural jewel featuring easy one-level living both indoors and out in private, yard. Carefully maintained and totally updated with high quality materials and adherence to the original architecture.
Light-filled, open plan interior. Living room has gorgeous fireplace with dramatic custom brushed steel surround, adjoining display shelves, floor-to-ceiling southern exposure windows overlooking deck and grounds. Fully remodeled kitchen, dining area, two bedrooms and remodeled guest bath comprise the central portion of the home. Glass-walled gallery leads to private primary suite with vaulted ceiling, ensuite bath, laundry.
Many features incorporate universal design, allowing residents to enjoy the home for years to come. Updates include more than $100,000 of improvements in just the past few years. Exterior freshly painted late 2021.
Lovely yard with extensive hardscaping, including secluded patios, stone walkways, and hot tub for enjoyable outdoor living. Easy-care landscape with mature trees and shrubs is hospitable to birds and pollinators
Location
State VA
County Fairfax
Zoning 130
Rooms
Other Rooms Living Room, Dining Room, Primary Bedroom, Bedroom 2, Bedroom 3, Kitchen, Bathroom 2, Primary Bathroom
Main Level Bedrooms 3
Interior
Interior Features Entry Level Bedroom, Floor Plan - Open, Skylight(s), Upgraded Countertops
Hot Water Natural Gas
Heating Forced Air, Baseboard - Electric
Cooling Central A/C
Flooring Hardwood
Fireplaces Number 1
Fireplaces Type Wood
Equipment Disposal, Dryer, Dishwasher, Icemaker, Oven/Range - Gas, Refrigerator, Stove, Washer, Washer - Front Loading, Water Heater - Tankless
Fireplace Y
Window Features Double Pane
Appliance Disposal, Dryer, Dishwasher, Icemaker, Oven/Range - Gas, Refrigerator, Stove, Washer, Washer - Front Loading, Water Heater - Tankless
Heat Source Natural Gas, Electric
Laundry Main Floor
Exterior
Garage Spaces 1.0
Water Access N
Accessibility Level Entry - Main, Mobility Improvements
Total Parking Spaces 1
Garage N
Building
Lot Description Rear Yard, Front Yard
Story 1
Foundation Other
Sewer Public Sewer
Water Public
Architectural Style Contemporary
Level or Stories 1
Additional Building Above Grade, Below Grade
Structure Type Beamed Ceilings
New Construction N
Schools
Elementary Schools Woodburn
Middle Schools Jackson
High Schools Falls Church
School District Fairfax County Public Schools
Others
Senior Community No
Tax ID 0592 08020027
Ownership Fee Simple
SqFt Source Assessor
Special Listing Condition Standard
Read Less
Want to know what your home might be worth? Contact us for a FREE valuation!

Our team is ready to help you sell your home for the highest possible price ASAP

Bought with Jillian Keck Hogan • McEnearney Associates, Inc.





