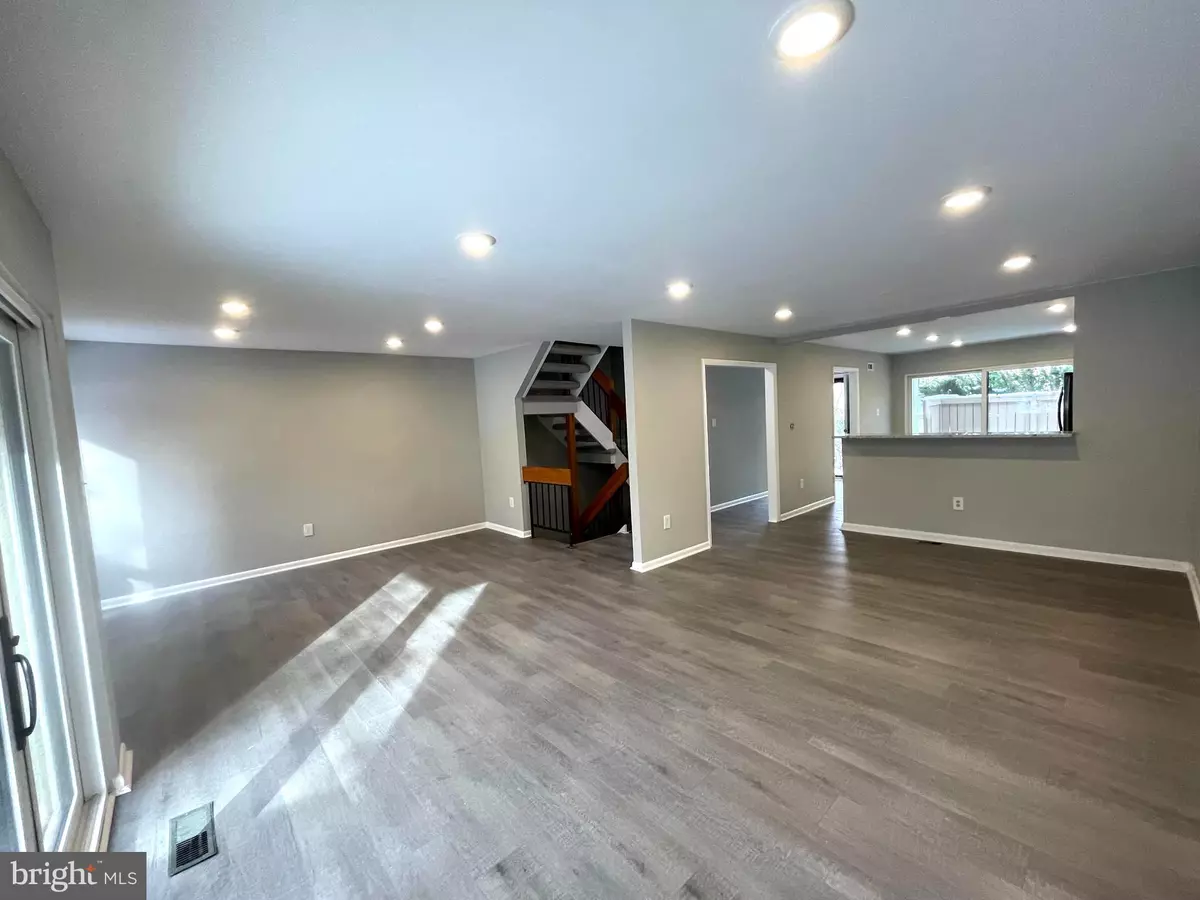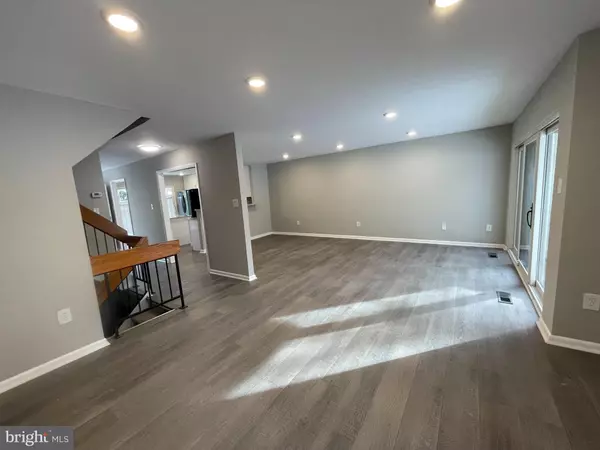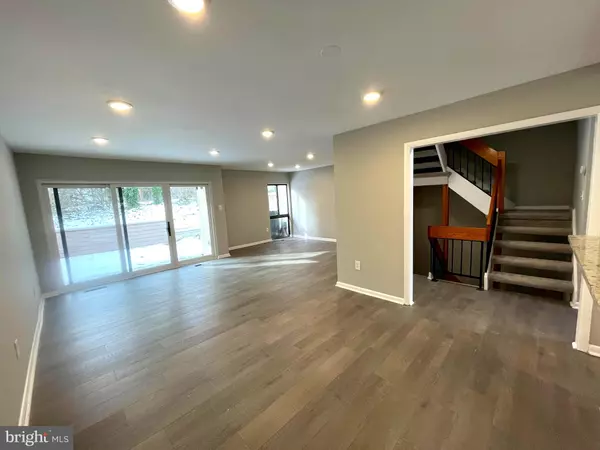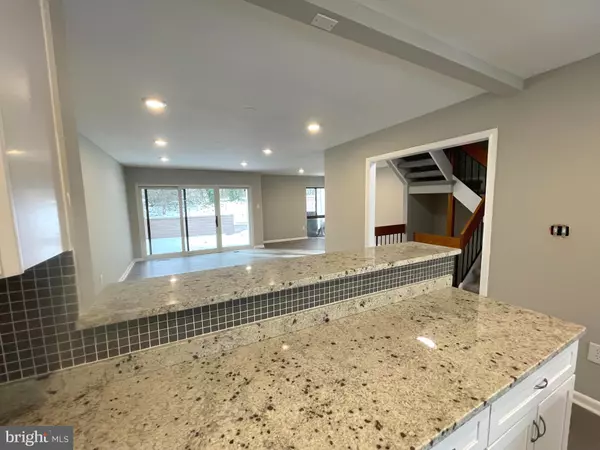$600,000
$599,900
For more information regarding the value of a property, please contact us for a free consultation.
11715 NEWBRIDGE CT Reston, VA 20191
4 Beds
4 Baths
2,372 SqFt
Key Details
Sold Price $600,000
Property Type Townhouse
Sub Type Interior Row/Townhouse
Listing Status Sold
Purchase Type For Sale
Square Footage 2,372 sqft
Price per Sqft $252
Subdivision Reston
MLS Listing ID VAFX2039646
Sold Date 02/25/22
Style Colonial
Bedrooms 4
Full Baths 3
Half Baths 1
HOA Fees $130/qua
HOA Y/N Y
Abv Grd Liv Area 1,692
Originating Board BRIGHT
Year Built 1974
Annual Tax Amount $6,044
Tax Year 2021
Lot Size 2,018 Sqft
Acres 0.05
Property Description
Beautifully complete Renovation Townhouse in the Desirable Golf course community! Offering 4 bedrooms, 3 full and 1/2 bathrooms. Enjoy your mornings coffee in the privacy of your own deck from your master bedroom. Fabulous community includes Golf course, nature trails, open fields, Swimming pools basketball court, tot lot. New kitchen opened with a bar sitting on Dining room and living room with new recessed lights all over the whole house. All bathrooms got remodeled. new floor, new paint in and out.
2 minutes away from the Fairfax Co. Parkway, minutes from the Dulles Toll Road, Dulles Airport, Google office, the Rt. 28 corridor.
It is 3 minutes from the future Reston Metro station and 5 minutes from Reston Town Center.
Deadline for highest and best by Monday 17th 3 pm
Location
State VA
County Fairfax
Zoning 370
Direction East
Rooms
Other Rooms Living Room, Dining Room, Primary Bedroom, Bedroom 2, Bedroom 3, Bedroom 4, Kitchen, Family Room, Foyer, Utility Room
Basement Full, Heated, Improved, Interior Access, Windows
Interior
Interior Features Ceiling Fan(s), Kitchen - Eat-In, Bar, Floor Plan - Open
Hot Water Electric
Heating Forced Air
Cooling Central A/C, Ceiling Fan(s)
Flooring Engineered Wood, Luxury Vinyl Tile
Equipment Built-In Microwave, Dishwasher, Disposal, Icemaker, Oven/Range - Electric
Fireplace N
Window Features Screens,Storm
Appliance Built-In Microwave, Dishwasher, Disposal, Icemaker, Oven/Range - Electric
Heat Source Electric
Laundry Basement
Exterior
Exterior Feature Deck(s), Balcony
Parking On Site 1
Fence Partially, Rear
Amenities Available Basketball Courts, Bike Trail, Club House, Common Grounds, Golf Course, Golf Course Membership Available, Swimming Pool, Tennis Courts, Tot Lots/Playground
Water Access N
View Trees/Woods
Roof Type Shingle
Accessibility None
Porch Deck(s), Balcony
Garage N
Building
Lot Description Cul-de-sac, Poolside, Trees/Wooded
Story 3
Foundation Slab
Sewer Public Sewer
Water Public
Architectural Style Colonial
Level or Stories 3
Additional Building Above Grade, Below Grade
Structure Type Dry Wall
New Construction N
Schools
High Schools South Lakes
School District Fairfax County Public Schools
Others
Pets Allowed N
HOA Fee Include Common Area Maintenance,Management,Parking Fee,Pool(s),Road Maintenance,Snow Removal,Trash
Senior Community No
Tax ID 0174 11050046
Ownership Fee Simple
SqFt Source Assessor
Acceptable Financing Cash, Conventional
Horse Property N
Listing Terms Cash, Conventional
Financing Cash,Conventional
Special Listing Condition Standard
Read Less
Want to know what your home might be worth? Contact us for a FREE valuation!

Our team is ready to help you sell your home for the highest possible price ASAP

Bought with Casey C Samson • Samson Properties





