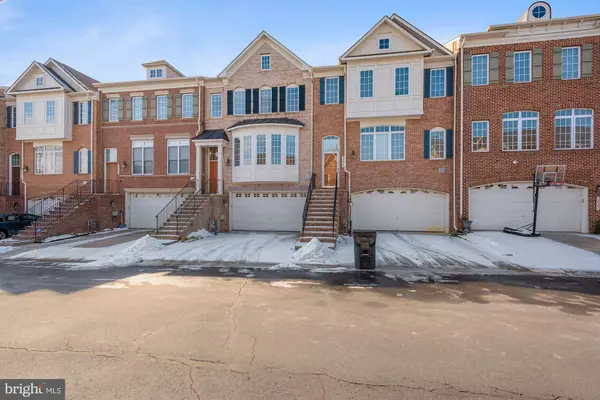$695,000
$674,900
3.0%For more information regarding the value of a property, please contact us for a free consultation.
24951 BANNOCKBURN TER Chantilly, VA 20152
4 Beds
4 Baths
2,856 SqFt
Key Details
Sold Price $695,000
Property Type Townhouse
Sub Type Interior Row/Townhouse
Listing Status Sold
Purchase Type For Sale
Square Footage 2,856 sqft
Price per Sqft $243
Subdivision Avonlea
MLS Listing ID VALO2017728
Sold Date 02/28/22
Style Colonial
Bedrooms 4
Full Baths 3
Half Baths 1
HOA Fees $128/mo
HOA Y/N Y
Abv Grd Liv Area 2,856
Originating Board BRIGHT
Year Built 2010
Annual Tax Amount $5,118
Tax Year 2021
Lot Size 2,178 Sqft
Acres 0.05
Property Description
**Offer submission deadline is on Sunday, 2/6/2022 @7pm**4Br,3Fb,1Hb, 2 Car garage ,2856 sqft finished,3 Level Extension Cambridge Model North East facing Brick Front Town home in mostly sought Avonlea community. Open floor plan, plenty of sunlight, stainless steel appliances, Bay window, Gourmet kitchen, Granite countertops, Hardwood floors. Spacious Master suite with soaking tub, laundry at bedroom level. Walkout basement with bedroom and full bath. Deck, Patio and fence. Built in ceiling speakers in basement and family room. Very close to Dulles Landing shopping center and transportation. Don't miss it!
Location
State VA
County Loudoun
Zoning 05
Direction Northeast
Rooms
Basement Fully Finished, Walkout Level
Interior
Hot Water Natural Gas
Heating Forced Air
Cooling Central A/C
Flooring Hardwood, Carpet
Fireplaces Number 1
Fireplaces Type Fireplace - Glass Doors
Equipment Cooktop, Dishwasher, Disposal, Dryer, Icemaker, Built-In Microwave, Oven - Double, Refrigerator, Stainless Steel Appliances, Washer, Water Heater
Fireplace Y
Appliance Cooktop, Dishwasher, Disposal, Dryer, Icemaker, Built-In Microwave, Oven - Double, Refrigerator, Stainless Steel Appliances, Washer, Water Heater
Heat Source Natural Gas
Exterior
Parking Features Garage - Front Entry
Garage Spaces 2.0
Amenities Available Basketball Courts, Club House, Common Grounds, Jog/Walk Path, Pool - Outdoor, Swimming Pool, Tennis Courts, Tot Lots/Playground
Water Access N
Accessibility None
Attached Garage 2
Total Parking Spaces 2
Garage Y
Building
Story 3
Foundation Other
Sewer Public Septic, Public Sewer
Water Public
Architectural Style Colonial
Level or Stories 3
Additional Building Above Grade, Below Grade
New Construction N
Schools
Elementary Schools Liberty
Middle Schools Mercer
High Schools John Champe
School District Loudoun County Public Schools
Others
Pets Allowed N
HOA Fee Include Common Area Maintenance,Trash
Senior Community No
Tax ID 164369115000
Ownership Fee Simple
SqFt Source Estimated
Special Listing Condition Standard
Read Less
Want to know what your home might be worth? Contact us for a FREE valuation!

Our team is ready to help you sell your home for the highest possible price ASAP

Bought with Matthew M Chae • Keller Williams Fairfax Gateway





