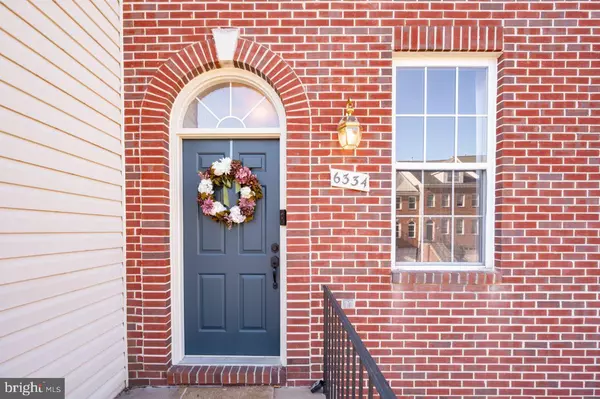$680,000
$680,000
For more information regarding the value of a property, please contact us for a free consultation.
6334 DUNMAN WAY Alexandria, VA 22315
3 Beds
4 Baths
2,552 SqFt
Key Details
Sold Price $680,000
Property Type Townhouse
Sub Type Interior Row/Townhouse
Listing Status Sold
Purchase Type For Sale
Square Footage 2,552 sqft
Price per Sqft $266
Subdivision Kingstowne
MLS Listing ID VAFX2029658
Sold Date 03/01/22
Style Colonial
Bedrooms 3
Full Baths 2
Half Baths 2
HOA Fees $108/mo
HOA Y/N Y
Abv Grd Liv Area 1,968
Originating Board BRIGHT
Year Built 1995
Annual Tax Amount $7,169
Tax Year 2021
Lot Size 1,992 Sqft
Acres 0.05
Property Description
This beautiful townhome is just waiting for you to call it "home"!
Beautiful hardwood floors greet you as you enter through the front door which extend throughout the entire main level. Large windows at the front and rear of the townhouse let the sunlight in and complement the high ceilings. Beautiful crown molding and chair rails add an elegant touch, along with a beautifully updated half bath on this level as well. The kitchen has been updated with stainless steel appliances, granite countertops and you can decide if you want to sit at the overhang bar counter or at the table in the breakfast area. French doors lead off the kitchen to a recently updated deck with stairs leading down to the lower level for easy access to the fenced yard.
The lower level, with its hardwood floors, offers a spacious family room with a gas fireplace and sliding doors leading out to the recently updated paver patio with additional grassy areas. Another half bath is on this level for added convenience, and you will also find your washer and dryer on this level as well as direct entry to the two car garage.
On the upper level there are 3 bedrooms - the first is at the front of the townhouse with a built in cabinet and a custom walk-in closet. Walk past the updated full hall bathroom and up a few steps and you will find a second bedroom at the rear of the townhome - also with a custom closet. The primary bedroom with a vaulted ceiling has its own en-suite upgraded bathroom with a soaking tub, separate glass enclosed shower and granite top double vanity. There is also a custom closet in this bedroom as well.
All fixtures and doorknobs throughout the home have been updated to give a more modern feel. The furnace was replaced in 2018 and the roof was replaced in 2016. All that's left is for you to move in and call it "home!"
Location
State VA
County Fairfax
Zoning 304
Rooms
Other Rooms Living Room, Dining Room, Primary Bedroom, Bedroom 2, Bedroom 3, Kitchen, Family Room, Breakfast Room, Primary Bathroom, Full Bath, Half Bath
Basement Outside Entrance, Rear Entrance, Fully Finished, Walkout Level
Interior
Interior Features Dining Area, Kitchen - Eat-In, Breakfast Area, Primary Bath(s), Built-Ins, Chair Railings, Upgraded Countertops, Crown Moldings, Wood Floors, Recessed Lighting, Floor Plan - Open, Carpet
Hot Water Natural Gas
Heating Forced Air
Cooling Ceiling Fan(s), Central A/C
Flooring Hardwood, Tile/Brick
Fireplaces Number 1
Fireplaces Type Gas/Propane
Equipment Stove, Refrigerator, Icemaker, Dishwasher, Microwave, Disposal, Dryer, Washer, Exhaust Fan
Fireplace Y
Appliance Stove, Refrigerator, Icemaker, Dishwasher, Microwave, Disposal, Dryer, Washer, Exhaust Fan
Heat Source Natural Gas
Laundry Basement, Washer In Unit, Dryer In Unit
Exterior
Exterior Feature Deck(s), Patio(s)
Parking Features Garage Door Opener, Garage - Front Entry, Inside Access
Garage Spaces 4.0
Fence Rear
Amenities Available Bike Trail, Exercise Room, Jog/Walk Path, Pool - Outdoor, Tot Lots/Playground, Volleyball Courts, Tennis Courts, Recreational Center
Water Access N
Accessibility None
Porch Deck(s), Patio(s)
Attached Garage 2
Total Parking Spaces 4
Garage Y
Building
Lot Description Backs - Open Common Area, No Thru Street
Story 3
Foundation Slab
Sewer Public Sewer
Water Public
Architectural Style Colonial
Level or Stories 3
Additional Building Above Grade, Below Grade
Structure Type High,Vaulted Ceilings
New Construction N
Schools
Elementary Schools Lane
Middle Schools Twain
High Schools Edison
School District Fairfax County Public Schools
Others
HOA Fee Include Common Area Maintenance,Pool(s),Snow Removal,Trash
Senior Community No
Tax ID 0814 38520398
Ownership Fee Simple
SqFt Source Assessor
Security Features Electric Alarm,Exterior Cameras,Smoke Detector
Special Listing Condition Standard
Read Less
Want to know what your home might be worth? Contact us for a FREE valuation!

Our team is ready to help you sell your home for the highest possible price ASAP

Bought with Beatriz Flores • Samson Properties





