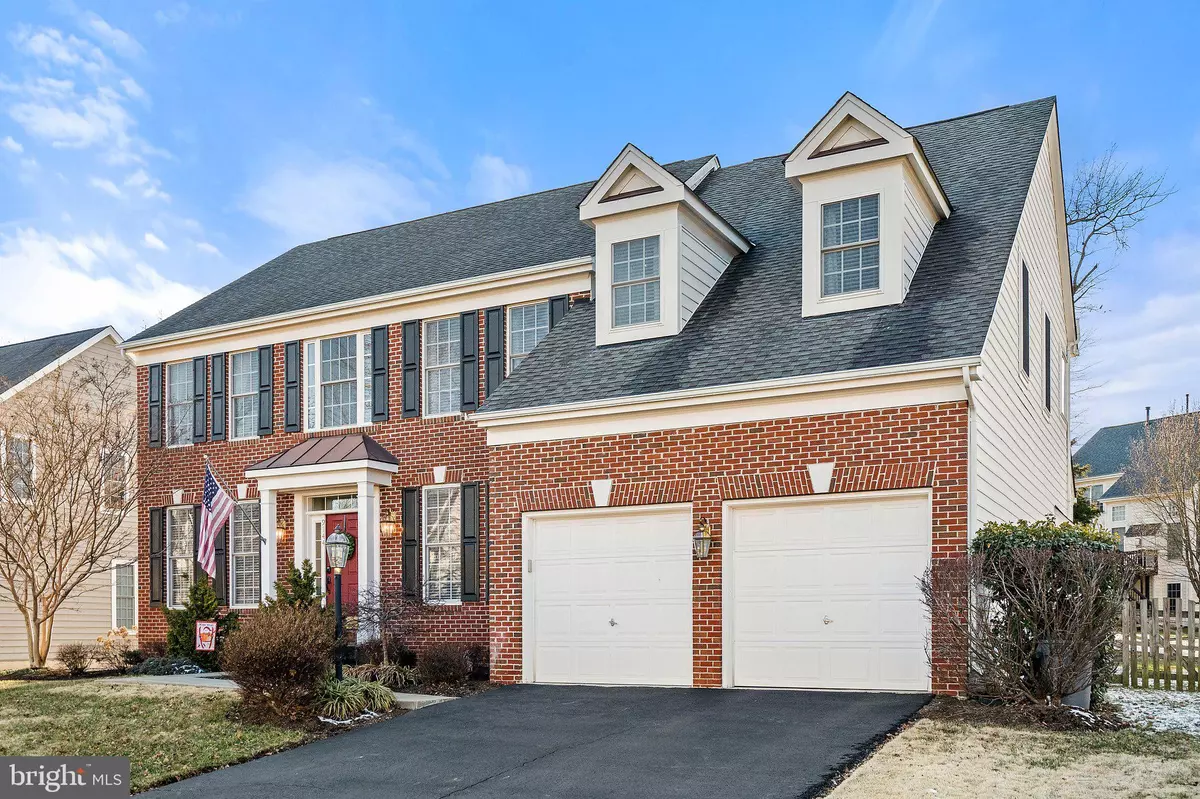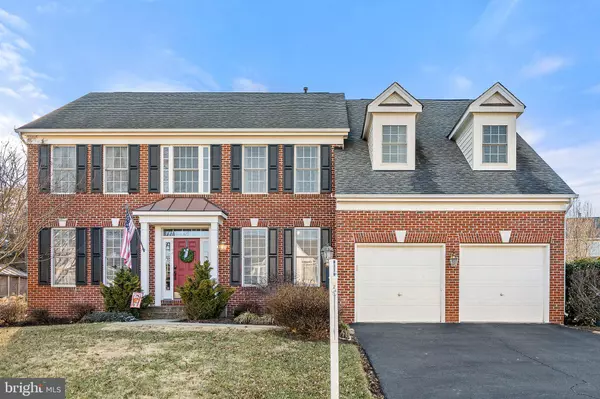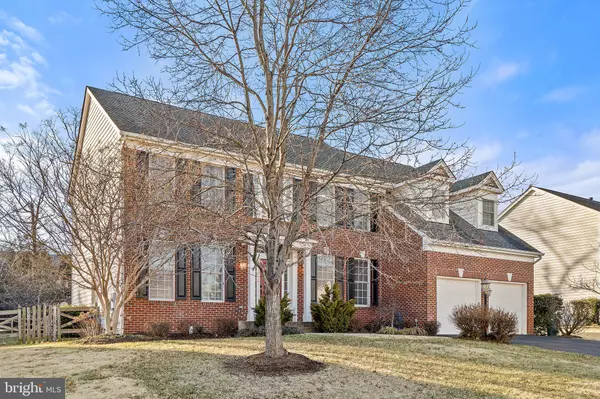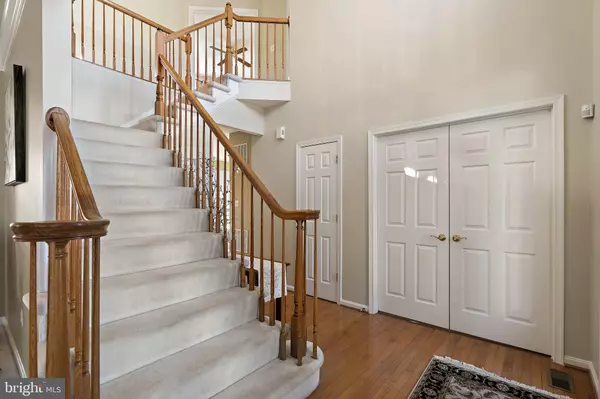$810,000
$730,000
11.0%For more information regarding the value of a property, please contact us for a free consultation.
9144 BIG SPRINGS LOOP Bristow, VA 20136
4 Beds
3 Baths
3,491 SqFt
Key Details
Sold Price $810,000
Property Type Single Family Home
Sub Type Detached
Listing Status Sold
Purchase Type For Sale
Square Footage 3,491 sqft
Price per Sqft $232
Subdivision Pembrooke
MLS Listing ID VAPW2020140
Sold Date 03/08/22
Style Colonial
Bedrooms 4
Full Baths 2
Half Baths 1
HOA Fees $91/mo
HOA Y/N Y
Abv Grd Liv Area 3,008
Originating Board BRIGHT
Year Built 2003
Annual Tax Amount $6,576
Tax Year 2021
Lot Size 10,102 Sqft
Acres 0.23
Property Description
Welcome home to 9144 Big Springs Loop in amenity rich Victory Lakes community. This Eton model boasts approximately 3500 square feet of finished, livable space to include 4 bedrooms and 2.5 bathrooms over 3 levels. Step inside to the welcoming main level with open foyer. The formal Living Room and Dining Room enhance to the traditional charm of this home. Oversized Family Room off of the Kitchen has a gas fireplace. The eat-in kitchen has center island with gas cooktop, double wall ovens, and access to the expansive rear deck. The Mud Room off of the kitchen has newer washer/dryer. To complete the main level living there is a half bath for guests to use and a designated Office.
Upstairs has four bedrooms and two full baths. The primary bedroom offers a sitting room and spacious, walk in closet. Primary bathroom has soaking tub, separate shower and two sinks. Three additional bedrooms and an additional full bathroom are also present upstairs.
The basement is large and has additional unfinished space which can be finished to utilize for more livable space. Rough in bathroom is also present. Walk out to large rear yard, fully fenced. Enjoy evenings on expansive deck that backs to trees. Landscape and hardscape in both front and year yards.
Additional information: Radon Abatement System present, French Drain present, all window trim has been replaced with white PVC. Dual Zone HVAC. Transferrable home warranty through Old Republic.
Victory Lakes is an amenity rich community with much to offer. This home is in walking distance to Club House with pool, basketball courts, tennis courts, tot lots and more. Open House 2/19 1-3pm. Offers due Monday, Feb 21 by 3pm.
Location
State VA
County Prince William
Zoning R4
Rooms
Other Rooms Living Room, Dining Room, Bedroom 2, Bedroom 3, Bedroom 4, Kitchen, Family Room, Bedroom 1, Office, Recreation Room, Bathroom 1, Bathroom 2, Half Bath
Basement Daylight, Full, Outside Entrance, Interior Access, Heated, Partially Finished, Rear Entrance, Shelving, Space For Rooms, Sump Pump, Other
Interior
Interior Features Carpet, Ceiling Fan(s), Family Room Off Kitchen, Floor Plan - Traditional, Formal/Separate Dining Room, Kitchen - Eat-In, Kitchen - Island, Kitchen - Table Space, Pantry, Primary Bath(s), Soaking Tub, Stall Shower, Walk-in Closet(s), Window Treatments, Other
Hot Water Natural Gas
Heating Forced Air
Cooling Central A/C
Fireplaces Number 1
Fireplaces Type Brick, Fireplace - Glass Doors, Gas/Propane, Screen
Equipment Built-In Microwave, Cooktop, Dishwasher, Disposal, Dryer, Extra Refrigerator/Freezer, Icemaker, Oven - Double, Refrigerator, Washer, Water Heater
Fireplace Y
Appliance Built-In Microwave, Cooktop, Dishwasher, Disposal, Dryer, Extra Refrigerator/Freezer, Icemaker, Oven - Double, Refrigerator, Washer, Water Heater
Heat Source Natural Gas
Laundry Main Floor
Exterior
Exterior Feature Deck(s)
Parking Features Garage - Front Entry, Garage Door Opener, Inside Access
Garage Spaces 2.0
Fence Rear
Amenities Available Basketball Courts, Club House, Common Grounds, Fitness Center, Jog/Walk Path, Lake, Pool - Outdoor, Tennis Courts, Tot Lots/Playground, Water/Lake Privileges
Water Access N
View Trees/Woods, Street
Street Surface Paved
Accessibility None
Porch Deck(s)
Attached Garage 2
Total Parking Spaces 2
Garage Y
Building
Story 3
Foundation Concrete Perimeter
Sewer Public Sewer
Water Public
Architectural Style Colonial
Level or Stories 3
Additional Building Above Grade, Below Grade
New Construction N
Schools
Elementary Schools Victory
Middle Schools Marsteller
High Schools Patriot
School District Prince William County Public Schools
Others
HOA Fee Include Management,Pool(s),Reserve Funds,Road Maintenance,Snow Removal,Trash,Other
Senior Community No
Tax ID 7496-81-7399
Ownership Fee Simple
SqFt Source Assessor
Acceptable Financing Cash, Conventional, FHA, VA
Listing Terms Cash, Conventional, FHA, VA
Financing Cash,Conventional,FHA,VA
Special Listing Condition Standard
Read Less
Want to know what your home might be worth? Contact us for a FREE valuation!

Our team is ready to help you sell your home for the highest possible price ASAP

Bought with Steven F Spear • Century 21 Redwood Realty





