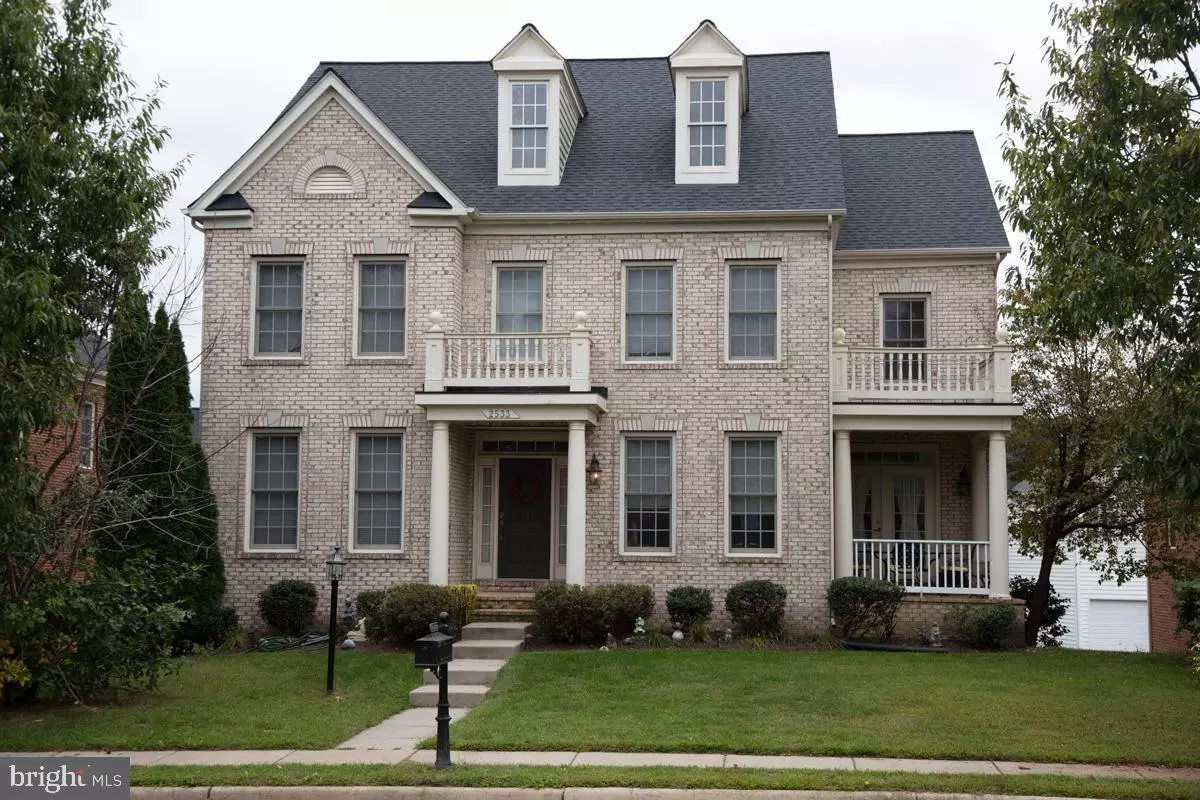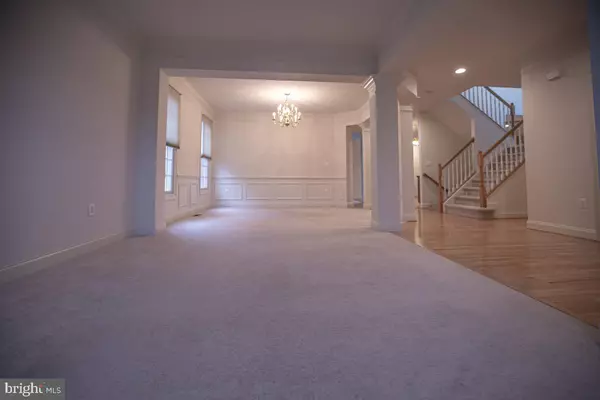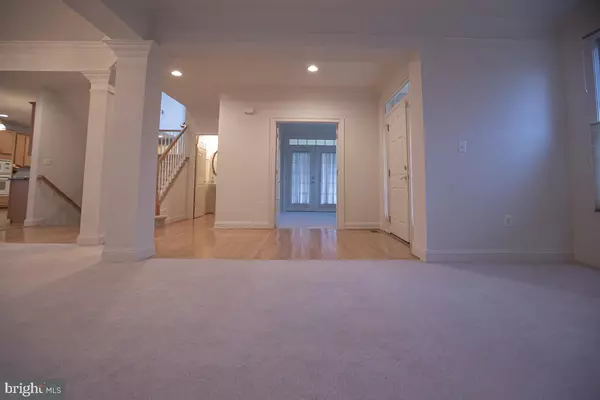$730,000
$695,000
5.0%For more information regarding the value of a property, please contact us for a free consultation.
2533 PORT POTOMAC AVE Woodbridge, VA 22191
4 Beds
4 Baths
4,590 SqFt
Key Details
Sold Price $730,000
Property Type Single Family Home
Sub Type Detached
Listing Status Sold
Purchase Type For Sale
Square Footage 4,590 sqft
Price per Sqft $159
Subdivision Port Potomac
MLS Listing ID VAPW2020480
Sold Date 03/21/22
Style Colonial
Bedrooms 4
Full Baths 3
Half Baths 1
HOA Fees $144/mo
HOA Y/N Y
Abv Grd Liv Area 3,762
Originating Board BRIGHT
Year Built 2005
Annual Tax Amount $6,893
Tax Year 2021
Lot Size 7,924 Sqft
Acres 0.18
Property Description
Truly amazing 3-sided Brick Home with Front Porch in the Prestigious Port Potomac. This Gorgeous Home offers over 4,500 sq ft of living space, 4 bedrooms, 3.5 bathrooms, and 2-car garage. *** Upon entrance, you will see an open living room, dining room, and a den/library/office with a double-French door opening to the relaxing covered corner porch. The hardwood floor hallway leads you to a large Family Room with a gas fireplace and a double-French door. This inviting residence features a gourmet kitchen island with new contemporary waterproof laminate floor, and an eat-in area large enough for the holiday gatherings. One cannot escape the feeling of spaciousness in the breakfast area with a 2-story ceiling, filled with light and windows, with a double French door opening to the cozy outside covered porch. This offers itself as a possibly 2nd family room. *** Also welcome to a huge additional bonus room which can be used as a 5th bedroom/guest suite/gym/ library/playroom or yet another family room. *** As you walk up the large staircase to the upper level, you will find the luxury owner's suite with a double door formal entrance leading to a sitting area, 2 large walk-in closets, new wall-to-wall carpet, Master bathroom with Double Vanity sinks, oversized Soaking tub and separate standing shower. Upper level also offers 3 other spacious bedrooms and a Hall bathroom. You will appreciate the convenience of having the laundry room on this upper level as well. *** Enjoy game/movie nights in the lower level. The finished walk-out basement has a Full bathroom, huge Recreational room with custom two panel doors. Moreover, the basement is full of extra, extra space (1,300 sq ft) to stash your own imagination. *** This magnificent residence truly offers ample and comfortable living areas to socialize or simply keep to yourself ***
*** Port Potomac offers awesome amenities including indoor and outdoor pool, basketball court, tennis court, Club house, Gym, Security, Dog Park, Walking trails just to name a few. Port Potomac is conveniently located within minutes to I 95, Stone bridge town center, Potomac Mills Mall and Leesylvania State Park.*** This home is located less than 8 mins from the Potomac Town Center where you can find high end shopping and restaurants. You are also less than 15 mins from Potomac Mills Mall. Traveling to DC in the mornings? No problem here! You are minutes away from I95 or Rt 1 for your convenience as you head into the Nation's Capital. Come see one of Port Potomac's Finest Homes!!***
Location
State VA
County Prince William
Zoning R6
Direction Northeast
Rooms
Other Rooms Living Room, Dining Room, Primary Bedroom, Bedroom 2, Bedroom 3, Bedroom 4, Kitchen, Den, Library, Breakfast Room, Exercise Room, Great Room, Laundry, Other, Recreation Room, Storage Room, Bathroom 2, Bathroom 3, Bonus Room, Primary Bathroom
Basement Daylight, Full, Interior Access, Outside Entrance, Rear Entrance, Garage Access, Heated, Partially Finished, Space For Rooms, Walkout Level
Interior
Interior Features Breakfast Area, Carpet, Floor Plan - Open, Kitchen - Island, Kitchen - Table Space, Recessed Lighting, Bathroom - Soaking Tub, Bathroom - Stall Shower, Walk-in Closet(s), Window Treatments, Wood Floors, Other
Hot Water Natural Gas
Heating Central, Zoned
Cooling Central A/C, Zoned
Flooring Carpet, Laminated, Solid Hardwood, Tile/Brick
Fireplaces Number 1
Fireplaces Type Fireplace - Glass Doors
Equipment Built-In Microwave, Cooktop - Down Draft, Disposal, Dryer - Electric, Icemaker, Refrigerator, Oven - Wall, Washer, Water Heater, Dishwasher
Furnishings No
Fireplace Y
Appliance Built-In Microwave, Cooktop - Down Draft, Disposal, Dryer - Electric, Icemaker, Refrigerator, Oven - Wall, Washer, Water Heater, Dishwasher
Heat Source Natural Gas
Laundry Upper Floor, Washer In Unit, Dryer In Unit
Exterior
Parking Features Basement Garage, Built In, Garage - Rear Entry, Garage Door Opener
Garage Spaces 2.0
Utilities Available Under Ground
Amenities Available Common Grounds, Community Center, Recreational Center, Tennis Courts, Tot Lots/Playground, Pool - Outdoor
Water Access N
Accessibility Other
Attached Garage 2
Total Parking Spaces 2
Garage Y
Building
Story 3
Foundation Other
Sewer Public Sewer
Water Public
Architectural Style Colonial
Level or Stories 3
Additional Building Above Grade, Below Grade
Structure Type 9'+ Ceilings,2 Story Ceilings
New Construction N
Schools
School District Prince William County Public Schools
Others
HOA Fee Include Common Area Maintenance,Health Club,Management,Pool(s),Recreation Facility,Reserve Funds,Road Maintenance,Sauna
Senior Community No
Tax ID 8290-83-5574
Ownership Fee Simple
SqFt Source Assessor
Security Features Carbon Monoxide Detector(s),Non-Monitored,Smoke Detector,Security System
Acceptable Financing Cash, Conventional, VA
Horse Property N
Listing Terms Cash, Conventional, VA
Financing Cash,Conventional,VA
Special Listing Condition Standard
Read Less
Want to know what your home might be worth? Contact us for a FREE valuation!

Our team is ready to help you sell your home for the highest possible price ASAP

Bought with Irene M deLeon • Redfin Corporation





