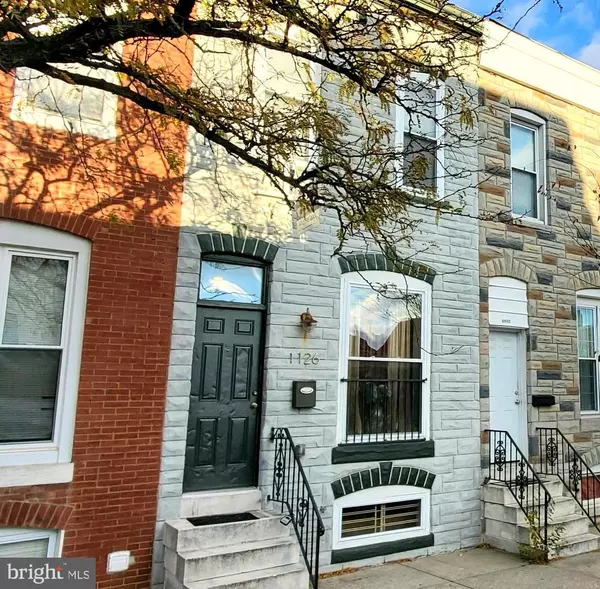$186,000
$185,000
0.5%For more information regarding the value of a property, please contact us for a free consultation.
1126 W CROSS ST Baltimore, MD 21230
3 Beds
2 Baths
1,880 SqFt
Key Details
Sold Price $186,000
Property Type Townhouse
Sub Type Interior Row/Townhouse
Listing Status Sold
Purchase Type For Sale
Square Footage 1,880 sqft
Price per Sqft $98
Subdivision Washington Village
MLS Listing ID MDBA2019742
Sold Date 03/25/22
Style Traditional
Bedrooms 3
Full Baths 2
HOA Y/N N
Abv Grd Liv Area 1,880
Originating Board BRIGHT
Year Built 1900
Annual Tax Amount $2,945
Tax Year 2021
Lot Size 1,100 Sqft
Acres 0.03
Property Description
All offers due by Sunday, Feb 27, 2020 at 5pm. LOCATION, LOCATION, LOCATION!! Don't miss this Huge 3 bedroom, 2 full bath townhome in sought after Pig Town! Walk to the stadiums, shopping, groceries and transportation! One of the fastest growing neighborhoods in Baltimore! Bedrooms are large, Master Bedroom has it's own bath! First floor has a flex space to use as an office, playroom, storage, or at home learning! New carpets on stairs and second floor! New LVS in flex space and bathrooms! New toilets and vanities. American Home Shield one year warranty! High ceilings in dry basement for future space! No ground rent.
Kitchen needs some TLC and home is priced accordingly. You can move in and make it your own or rent it out for income. Previous (2018) lead inspection results available so come take a look! Home is being sold strictly As Is. No repairs will be made and inspections are welcome but for buyer information only.
Location
State MD
County Baltimore City
Zoning R-8
Rooms
Basement Daylight, Full, Sump Pump, Unfinished
Main Level Bedrooms 3
Interior
Interior Features Carpet, Breakfast Area, Ceiling Fan(s), Combination Dining/Living, Floor Plan - Traditional, Kitchen - Eat-In, Recessed Lighting, Tub Shower
Hot Water Natural Gas
Heating Forced Air
Cooling Central A/C
Equipment Built-In Microwave, Oven/Range - Gas, Refrigerator
Appliance Built-In Microwave, Oven/Range - Gas, Refrigerator
Heat Source Natural Gas
Laundry Lower Floor
Exterior
Waterfront N
Water Access N
Accessibility None
Parking Type On Street
Garage N
Building
Story 2
Foundation Stone
Sewer Public Septic
Water Public
Architectural Style Traditional
Level or Stories 2
Additional Building Above Grade, Below Grade
New Construction N
Schools
School District Baltimore City Public Schools
Others
Senior Community No
Tax ID 0321070855 031
Ownership Fee Simple
SqFt Source Estimated
Acceptable Financing Cash, Conventional
Listing Terms Cash, Conventional
Financing Cash,Conventional
Special Listing Condition Standard
Read Less
Want to know what your home might be worth? Contact us for a FREE valuation!

Our team is ready to help you sell your home for the highest possible price ASAP

Bought with Olivia M Stephens • RE/MAX Advantage Realty






