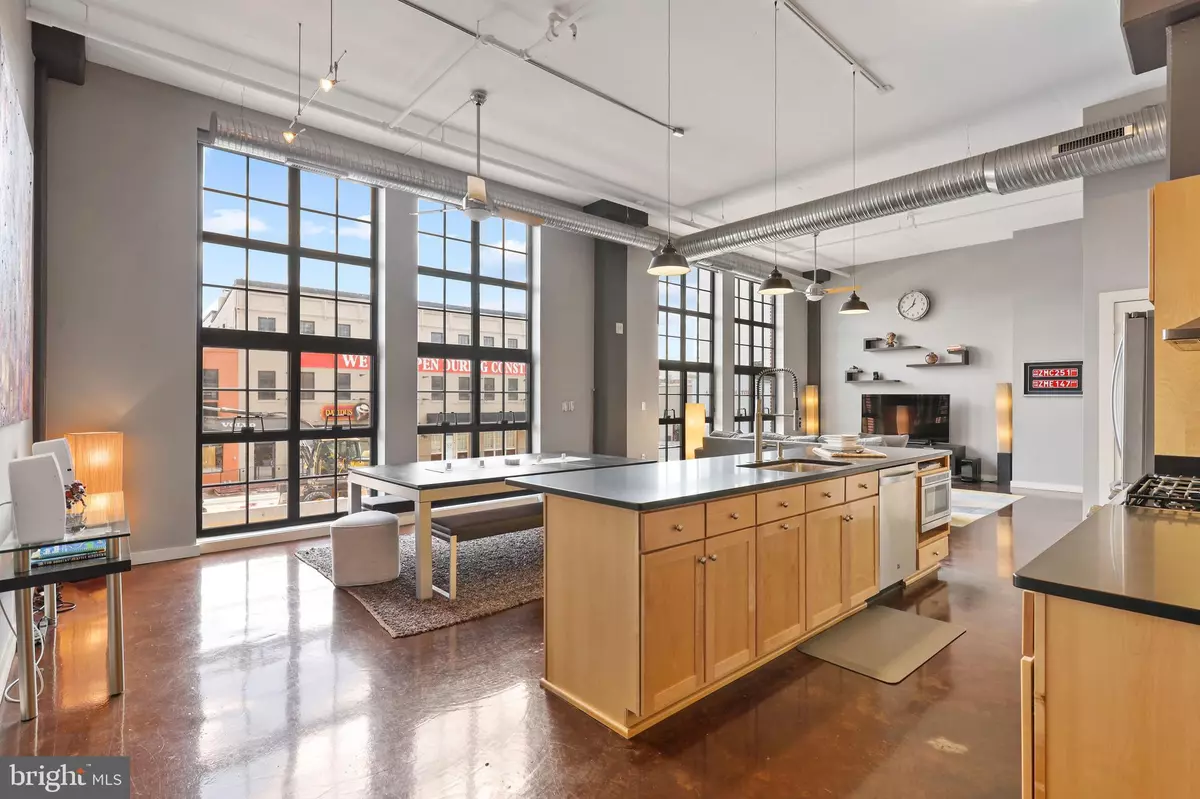$500,000
$500,000
For more information regarding the value of a property, please contact us for a free consultation.
1220 BANK ST #202 Baltimore, MD 21202
2 Beds
2 Baths
1,484 SqFt
Key Details
Sold Price $500,000
Property Type Condo
Sub Type Condo/Co-op
Listing Status Sold
Purchase Type For Sale
Square Footage 1,484 sqft
Price per Sqft $336
Subdivision Little Italy
MLS Listing ID MDBA2033236
Sold Date 03/28/22
Style Loft with Bedrooms
Bedrooms 2
Full Baths 2
Condo Fees $507/mo
HOA Y/N N
Abv Grd Liv Area 1,484
Originating Board BRIGHT
Year Built 2005
Annual Tax Amount $10,389
Tax Year 2021
Property Description
Impressive industrial chic loft is located at the crossroads of Harbor East and Downtown while being nestled into the established Little Italy neighborhood. The sense of space and light is unlike you will find in any other urban condominium. The 12-foot ceiling soars over spacious rooms with stained concrete floors, exposed ductwork, and floor to ceiling windows, which are outfitted with motorized shades for extreme convenience and light control. There are two big bedrooms with dedicated bathrooms plus a great room that allows you the ultimate flexibility in how to lay out the space. The shared, newly landscaped terrace is a fantastic amenity as well as a nice way to get to know your neighbors. It is not unusual to see neighbors having dinner or drinks together on the terrace while using the shared grill or fire pit. There is also a social committee that plans get togethers for the residents. Canal Street Malt House is just 3 blocks from the heart of Harbor East or downtown Baltimore, so you can tuck your car into your deeded garage space and walk to magnificent restaurants, shops, and conveniences, including Whole Foods, which is just 2 blocks away. This building is well managed by dedicated condo owners in partnership with a professional property manager. The condo fees are much lower per square foot than any building in the area.
Location
State MD
County Baltimore City
Zoning R-8
Direction West
Rooms
Other Rooms Living Room, Dining Room, Primary Bedroom, Bedroom 2, Kitchen, Foyer, Laundry, Bathroom 2, Primary Bathroom
Main Level Bedrooms 2
Interior
Interior Features Ceiling Fan(s), Elevator, Entry Level Bedroom, Family Room Off Kitchen, Floor Plan - Open, Kitchen - Island, Pantry, Primary Bath(s), Sprinkler System, Stain/Lead Glass, Bathroom - Stall Shower, Bathroom - Tub Shower, Upgraded Countertops, Window Treatments
Hot Water Electric
Heating Central, Forced Air
Cooling Central A/C, Ceiling Fan(s)
Flooring Concrete, Ceramic Tile
Equipment Built-In Microwave, Dishwasher, Disposal, Dryer - Front Loading, Icemaker, Oven/Range - Gas, Range Hood, Refrigerator, Stainless Steel Appliances, Washer - Front Loading, Water Heater
Window Features Double Pane,Screens
Appliance Built-In Microwave, Dishwasher, Disposal, Dryer - Front Loading, Icemaker, Oven/Range - Gas, Range Hood, Refrigerator, Stainless Steel Appliances, Washer - Front Loading, Water Heater
Heat Source Natural Gas
Laundry Dryer In Unit, Washer In Unit
Exterior
Exterior Feature Patio(s), Terrace
Parking Features Garage - Front Entry, Garage Door Opener, Inside Access
Garage Spaces 1.0
Parking On Site 1
Utilities Available Under Ground
Amenities Available Elevator, Extra Storage, Library, Picnic Area, Reserved/Assigned Parking
Water Access N
View City
Street Surface Black Top
Accessibility 32\"+ wide Doors, Doors - Swing In, Elevator, Level Entry - Main, Low Closet Rods, No Stairs
Porch Patio(s), Terrace
Road Frontage City/County
Attached Garage 1
Total Parking Spaces 1
Garage Y
Building
Story 1
Unit Features Mid-Rise 5 - 8 Floors
Foundation Concrete Perimeter
Sewer Public Sewer
Water Public
Architectural Style Loft with Bedrooms
Level or Stories 1
Additional Building Above Grade, Below Grade
Structure Type 9'+ Ceilings,Dry Wall
New Construction N
Schools
School District Baltimore City Public Schools
Others
Pets Allowed Y
HOA Fee Include Common Area Maintenance,Custodial Services Maintenance,Ext Bldg Maint,Management,Reserve Funds,Security Gate,Trash,Water,Sewer
Senior Community No
Tax ID 0303061424 036
Ownership Condominium
Security Features Electric Alarm,Exterior Cameras,Fire Detection System,Main Entrance Lock,Smoke Detector
Acceptable Financing Cash, Conventional, FHA, VA
Listing Terms Cash, Conventional, FHA, VA
Financing Cash,Conventional,FHA,VA
Special Listing Condition Standard
Pets Allowed Breed Restrictions, Cats OK, Dogs OK, Number Limit
Read Less
Want to know what your home might be worth? Contact us for a FREE valuation!

Our team is ready to help you sell your home for the highest possible price ASAP

Bought with Becky Bosstick • Exit Results Realty





