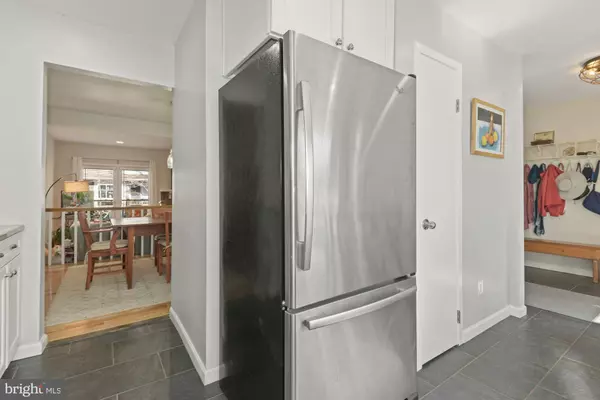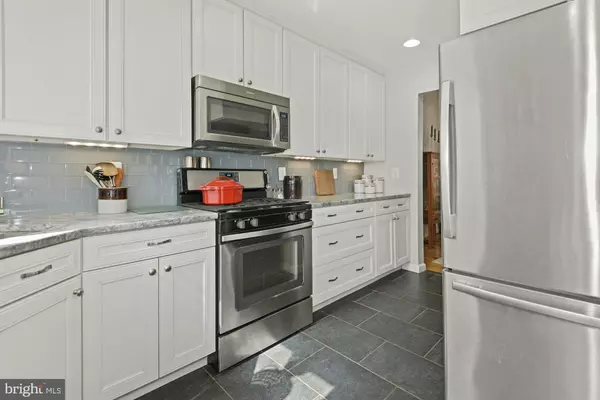$640,000
$600,000
6.7%For more information regarding the value of a property, please contact us for a free consultation.
11434 FAIRWAY DR Reston, VA 20190
3 Beds
4 Baths
1,580 SqFt
Key Details
Sold Price $640,000
Property Type Townhouse
Sub Type Interior Row/Townhouse
Listing Status Sold
Purchase Type For Sale
Square Footage 1,580 sqft
Price per Sqft $405
Subdivision Orchard Green
MLS Listing ID VAFX2052886
Sold Date 03/30/22
Style Contemporary
Bedrooms 3
Full Baths 3
Half Baths 1
HOA Fees $61/ann
HOA Y/N Y
Abv Grd Liv Area 1,580
Originating Board BRIGHT
Year Built 1979
Annual Tax Amount $6,777
Tax Year 2022
Lot Size 1,745 Sqft
Acres 0.04
Property Description
So much to love about this spacious 3-bedroom, 3.5-bathroom townhouse with over 2200 square feet! Kitchen features a tile floor, white cabinets, gas cooking, stainless steel appliances plus an eat-in area. Main level with hardwood floors, formal dining room and step down into large living room, which includes wood burning fireplace plus French door leading to freshly stained deck that overlooks Reston path. Upstairs features 3 bedrooms and 2 updated bathrooms. Master has a walk-in closet, dual vanities in bath, and large shower. Lower level features large area (bring your pool table) that includes wood-burning fireplace, LVT flooring, full bath, and ample storage. Rec room also features entertaining bar complete with sink, mini-fridge and cabinetry. Bonus storage area above carport with drop-down stairs. Roof replaced 2021. Home situated across from Hook Road park with open space, tennis courts and playing fields. Walking distance to heart of Restons Lake Anne shops, restaurants and brewery, as well as Northshore heated pool. Just over a mile from Reston Town Center and 1.6 miles from Metro.
Location
State VA
County Fairfax
Zoning 372
Rooms
Other Rooms Living Room, Dining Room, Primary Bedroom, Bedroom 2, Bedroom 3, Foyer, Recreation Room
Basement Daylight, Partial
Interior
Hot Water Natural Gas
Heating Heat Pump(s)
Cooling Central A/C
Fireplaces Number 2
Fireplaces Type Wood, Screen
Equipment Stove, Washer, Dryer, Refrigerator, Dishwasher, Disposal, Microwave
Furnishings No
Fireplace Y
Appliance Stove, Washer, Dryer, Refrigerator, Dishwasher, Disposal, Microwave
Heat Source Natural Gas
Laundry Washer In Unit, Dryer In Unit, Lower Floor
Exterior
Garage Spaces 1.0
Carport Spaces 1
Amenities Available Swimming Pool, Basketball Courts, Tennis Courts, Jog/Walk Path, Baseball Field, Bike Trail, Common Grounds, Community Center, Pool - Outdoor, Soccer Field, Volleyball Courts, Tot Lots/Playground
Water Access N
Accessibility None
Total Parking Spaces 1
Garage N
Building
Story 3
Foundation Permanent
Sewer Public Sewer
Water Public
Architectural Style Contemporary
Level or Stories 3
Additional Building Above Grade, Below Grade
New Construction N
Schools
Elementary Schools Lake Anne
Middle Schools Hughes
High Schools South Lakes
School District Fairfax County Public Schools
Others
Pets Allowed Y
Senior Community No
Tax ID 0172 28 0013
Ownership Fee Simple
SqFt Source Assessor
Special Listing Condition Standard
Pets Allowed No Pet Restrictions
Read Less
Want to know what your home might be worth? Contact us for a FREE valuation!

Our team is ready to help you sell your home for the highest possible price ASAP

Bought with Kenneth M Sypal • Versant Realty





