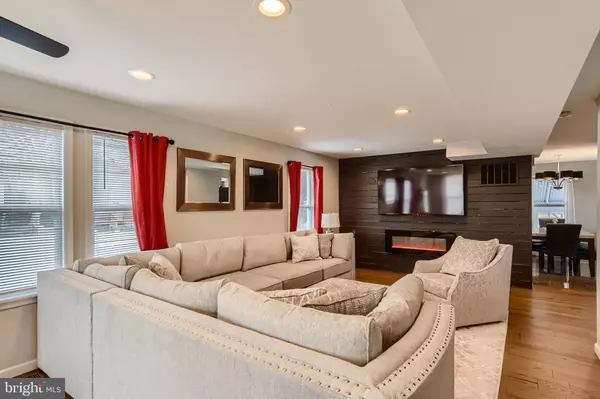$330,000
$374,900
12.0%For more information regarding the value of a property, please contact us for a free consultation.
9 RIVERSIDE DR Baltimore, MD 21221
4 Beds
3 Baths
1,244 SqFt
Key Details
Sold Price $330,000
Property Type Single Family Home
Sub Type Detached
Listing Status Sold
Purchase Type For Sale
Square Footage 1,244 sqft
Price per Sqft $265
Subdivision Essex
MLS Listing ID MDBC2024190
Sold Date 03/16/22
Style Cape Cod,Colonial
Bedrooms 4
Full Baths 2
Half Baths 1
HOA Y/N N
Abv Grd Liv Area 1,244
Originating Board BRIGHT
Year Built 1924
Annual Tax Amount $1,617
Tax Year 2020
Lot Size 4,860 Sqft
Acres 0.11
Property Description
Recently updated 4BR/2.5BA Cape on a corner lot in the heart of Essex. An adorable white picket fence surrounds the front yard and stamped concrete walkway that leads to the front door. Welcoming you in is a decorative inlay tile entry floor against the stunning hardwood flooring in the main living space. The large open space boasts an abundance of natural light, recessed lighting, a sitting area, a spacious living room with a stunning feature wall spotlighting a TV and an stunning electric fireplace. Step into the dining room with an open view into the kitchen and a breakfast bar with seating for two which separates the rooms. The kitchen boasts an abundance of craftsman cabinets finished with crown moldings, a separate pantry closet, stainless steel appliances, beautiful granite countertops with an undermount double sink, and plenty of natural light. Just off the dining room is a cozy office with access to the private backyard. The main floor is not complete without a half bath and a first floor primary bedroom. The spacious primary bedroom features a private ensuite with a tiled walk-in shower, and a large walk-in closet. On the second floor are three spacious bedrooms and a full bath. The lower level is finished in an industrial design with exposed ventilation, open rafters, painted steel, and a custom steel and wood bar, place for the kids to play, storage and laundry completes this unique space. Step out the side door to the fenced yard to a concrete covered patio, an above ground pool with a deck and that amazing oversized covered deck perfect for entertaining family and friends. This home is move-in ready, freshly painted and is ideal for any new homeowner. Imagine all this and in close proximity to shopping, restaurants, and commuter routes.
Location
State MD
County Baltimore
Zoning R
Rooms
Basement Other
Main Level Bedrooms 1
Interior
Hot Water Electric
Heating Forced Air
Cooling Central A/C
Flooring Ceramic Tile, Hardwood
Heat Source Electric
Exterior
Waterfront N
Water Access N
Roof Type Shingle
Accessibility None
Parking Type Off Street, On Street
Garage N
Building
Story 3.5
Foundation Slab
Sewer Public Sewer
Water Public
Architectural Style Cape Cod, Colonial
Level or Stories 3.5
Additional Building Above Grade, Below Grade
New Construction N
Schools
School District Baltimore County Public Schools
Others
Senior Community No
Tax ID 04151512000390
Ownership Fee Simple
SqFt Source Assessor
Acceptable Financing Cash, Conventional, FHA, VA
Listing Terms Cash, Conventional, FHA, VA
Financing Cash,Conventional,FHA,VA
Special Listing Condition Standard
Read Less
Want to know what your home might be worth? Contact us for a FREE valuation!

Our team is ready to help you sell your home for the highest possible price ASAP

Bought with Leif Eric Colon • Smart Realty, LLC






