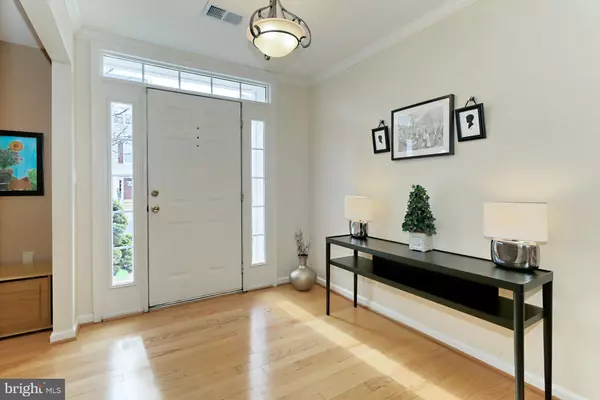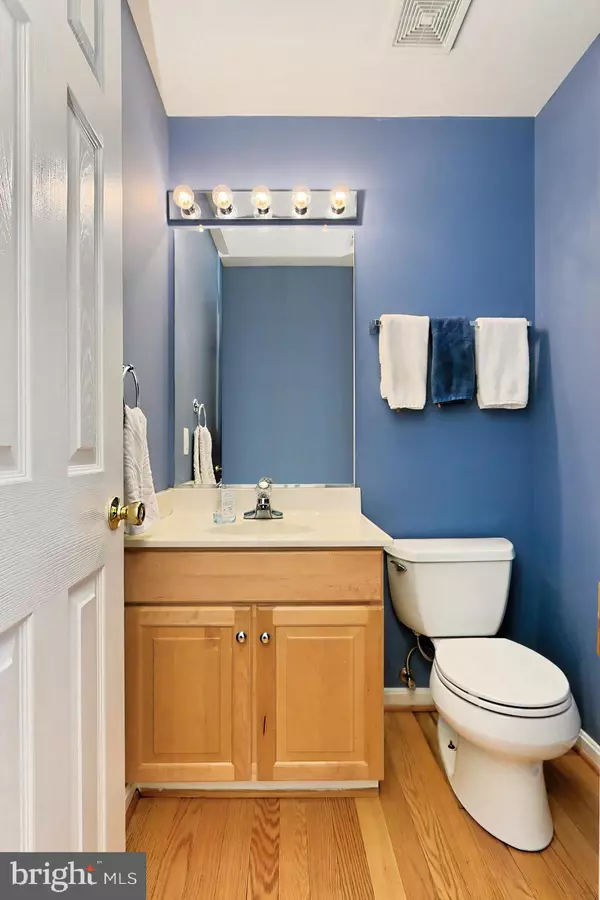$634,000
$599,950
5.7%For more information regarding the value of a property, please contact us for a free consultation.
43696 BALMORAL TER Ashburn, VA 20147
3 Beds
4 Baths
2,434 SqFt
Key Details
Sold Price $634,000
Property Type Townhouse
Sub Type End of Row/Townhouse
Listing Status Sold
Purchase Type For Sale
Square Footage 2,434 sqft
Price per Sqft $260
Subdivision Ridges At Ashburn
MLS Listing ID VALO2020096
Sold Date 04/01/22
Style Other
Bedrooms 3
Full Baths 2
Half Baths 2
HOA Fees $139/mo
HOA Y/N Y
Abv Grd Liv Area 2,434
Originating Board BRIGHT
Year Built 2000
Annual Tax Amount $5,418
Tax Year 2021
Lot Size 3,049 Sqft
Acres 0.07
Property Description
Welcome home to 43696 Balmoral located in the fantastic Ridges at Ashburn neighborhood! The advantages of an end-unit townhome are all here with 3 sides of natural light and the convenience of a 2-car side-loading garage.
Hardwood floors in the foyer and an entry-level family room combined with an additional powder room can serve as a home office, learning center, media room, or flex space to suit the needs of your lifestyle.
Upstairs - warm up in front of the living room gas fireplace on winter evenings. A French-style door leads to the deck - perfect for summer cookouts and gatherings. The open dining room offers space that can expand for all occasions and is accented by decorative crown molding and chair rail. A spacious eat-in kitchen with new flooring is perfect for entertaining and table space for morning coffee and daily dining. The 3rd story boasts the primary suite and features a soaring vaulted ceiling with a decorative display ledge, a walk-in closet tailored with custom shelving, and a private bath with the extra counter space of a dual-sink vanity, sumptuous soaking tub, and glass-enclosed showerthe perfect retreat to start and end your day. Down the hall, two additional bright and cheerful bedrooms share access to the hall bath with dual-sink vanity and the convenience of a bedroom-level laundry area.
The Ridges of Ashburn offers so many community amenities including an outdoor swimming pool, community center, tennis courts, basketball courts, nature paths, and more. The outdoor enthusiasts will be thrilled with the easy access to the W&OD trail less than 1.5 miles away. Commuters will appreciate the close proximity to Gloucester Parkway, Ashburn Village Boulevard, Dulles Greenway, and Routes 7 and 28. Everyone will enjoy the shopping and restaurants just a short drive away in Ashburn and the bustling One Loudoun World Town Center. For enduring quality in a vibrant setting, youve found it. Welcome home!New Automatic
Location
State VA
County Loudoun
Zoning 19
Interior
Hot Water Natural Gas
Heating Forced Air
Cooling Central A/C
Fireplaces Number 1
Equipment Built-In Microwave, Dishwasher, Disposal, Dryer, Oven/Range - Gas, Refrigerator, Washer
Fireplace Y
Appliance Built-In Microwave, Dishwasher, Disposal, Dryer, Oven/Range - Gas, Refrigerator, Washer
Heat Source Natural Gas
Exterior
Parking Features Garage - Side Entry
Garage Spaces 2.0
Amenities Available Basketball Courts, Common Grounds, Community Center, Pool - Outdoor, Tennis Courts, Tot Lots/Playground
Water Access N
Accessibility None
Attached Garage 2
Total Parking Spaces 2
Garage Y
Building
Story 3
Foundation Slab
Sewer Public Sewer
Water Public
Architectural Style Other
Level or Stories 3
Additional Building Above Grade, Below Grade
New Construction N
Schools
Elementary Schools Cedar Lane
Middle Schools Trailside
High Schools Stone Bridge
School District Loudoun County Public Schools
Others
HOA Fee Include Common Area Maintenance,Pool(s),Recreation Facility
Senior Community No
Tax ID 085459989000
Ownership Fee Simple
SqFt Source Assessor
Special Listing Condition Standard
Read Less
Want to know what your home might be worth? Contact us for a FREE valuation!

Our team is ready to help you sell your home for the highest possible price ASAP

Bought with Sandip R Shah • Millennium Realty Group Inc.





