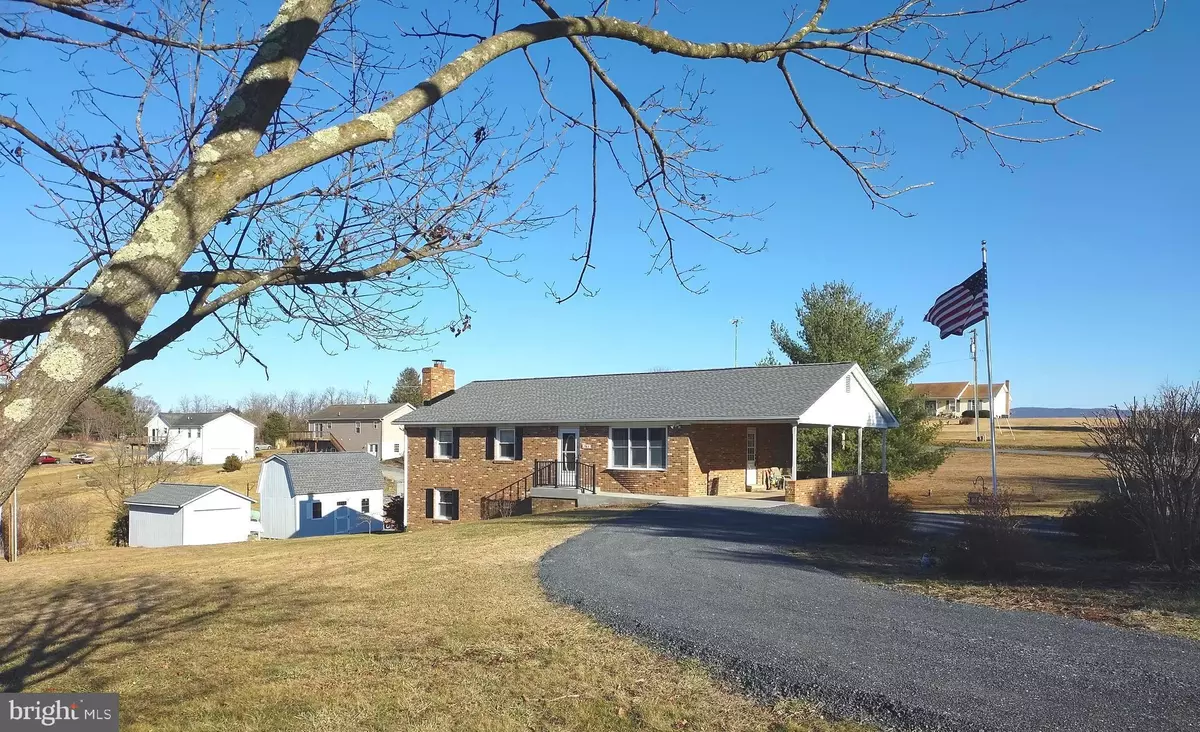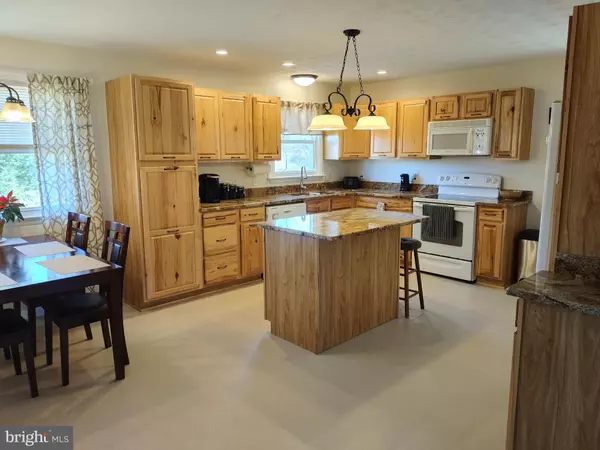$385,000
$399,900
3.7%For more information regarding the value of a property, please contact us for a free consultation.
2808 MT HEBRON ROAD Strasburg, VA 22657
3 Beds
3 Baths
1,984 SqFt
Key Details
Sold Price $385,000
Property Type Single Family Home
Sub Type Detached
Listing Status Sold
Purchase Type For Sale
Square Footage 1,984 sqft
Price per Sqft $194
MLS Listing ID VASH2002460
Sold Date 04/04/22
Style Ranch/Rambler
Bedrooms 3
Full Baths 3
HOA Y/N N
Abv Grd Liv Area 1,232
Originating Board BRIGHT
Year Built 1988
Annual Tax Amount $1,310
Tax Year 2021
Lot Size 1.363 Acres
Acres 1.36
Property Description
Beautiful brick rambler with recently updated and remodeled kitchen, baths, cabinets and flooring to name a few. Brand new 2021 architectural roofing on house and outbuildings. 2 bedrooms, 2 full baths and office on main level. 1 bedroom, full bath, family room, fireplace, bonus room, mud room and storage/utility room in lower level with ground level walkout doors to outside patio. Stackable laundry upstairs and another full laundry downstairs with laundry tub. Attached 25x12 carport. 17x12 detached garage with concrete floor and 12x20-2 story workshop all on 1.36 landscaped acres. Septic was inspected and pumped by Powell's Plumbing in June 2021. Located in a rural community close to 81/66. Shentel cable. Survey, floor plans and drain field info are located in listing documents accessible by icon over picture.
Location
State VA
County Shenandoah
Zoning 2
Rooms
Other Rooms Living Room, Primary Bedroom, Bedroom 2, Bedroom 3, Kitchen, Family Room, Mud Room, Office, Utility Room, Bathroom 2, Bathroom 3, Bonus Room, Primary Bathroom
Basement Daylight, Full, Improved, Side Entrance, Walkout Level, Connecting Stairway
Main Level Bedrooms 2
Interior
Interior Features Entry Level Bedroom, Floor Plan - Open, Primary Bath(s), Walk-in Closet(s)
Hot Water Electric
Heating Heat Pump(s)
Cooling Central A/C
Fireplaces Number 1
Fireplaces Type Fireplace - Glass Doors
Equipment Oven/Range - Electric, Refrigerator, Washer, Dryer, Dishwasher, Water Conditioner - Owned, Built-In Microwave, Washer/Dryer Stacked
Fireplace Y
Appliance Oven/Range - Electric, Refrigerator, Washer, Dryer, Dishwasher, Water Conditioner - Owned, Built-In Microwave, Washer/Dryer Stacked
Heat Source Electric, Wood
Laundry Hookup
Exterior
Garage Spaces 1.0
Utilities Available Cable TV Available, Electric Available
Water Access N
Roof Type Architectural Shingle
Accessibility Other
Total Parking Spaces 1
Garage N
Building
Lot Description Corner, Front Yard, Landscaping, Road Frontage, Rural
Story 2
Foundation Block
Sewer On Site Septic
Water Well
Architectural Style Ranch/Rambler
Level or Stories 2
Additional Building Above Grade, Below Grade
New Construction N
Schools
School District Shenandoah County Public Schools
Others
Pets Allowed Y
Senior Community No
Tax ID 023 A 084
Ownership Fee Simple
SqFt Source Assessor
Acceptable Financing Conventional, Cash, FHA, USDA
Listing Terms Conventional, Cash, FHA, USDA
Financing Conventional,Cash,FHA,USDA
Special Listing Condition Standard
Pets Allowed No Pet Restrictions
Read Less
Want to know what your home might be worth? Contact us for a FREE valuation!

Our team is ready to help you sell your home for the highest possible price ASAP

Bought with ALEXANDER MICHEL • Samson Properties





