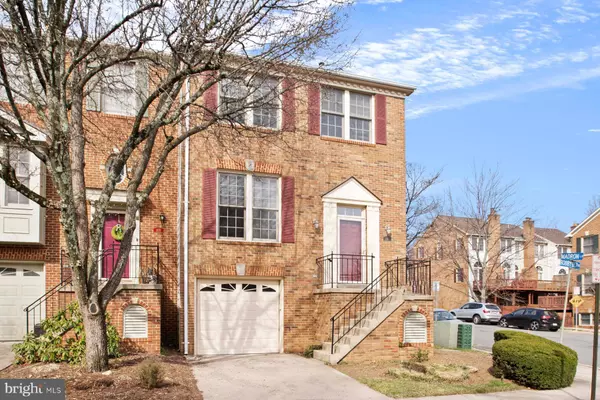$885,000
$819,900
7.9%For more information regarding the value of a property, please contact us for a free consultation.
2120 BOBBYBER DR Vienna, VA 22182
3 Beds
4 Baths
2,104 SqFt
Key Details
Sold Price $885,000
Property Type Townhouse
Sub Type End of Row/Townhouse
Listing Status Sold
Purchase Type For Sale
Square Footage 2,104 sqft
Price per Sqft $420
Subdivision Courthouse Station
MLS Listing ID VAFX2054100
Sold Date 04/11/22
Style Traditional
Bedrooms 3
Full Baths 2
Half Baths 2
HOA Fees $138/qua
HOA Y/N Y
Abv Grd Liv Area 1,686
Originating Board BRIGHT
Year Built 1989
Annual Tax Amount $8,682
Tax Year 2021
Lot Size 2,501 Sqft
Acres 0.06
Property Description
Well-maintained end-unit brick townhome with a one-car garage is now available for calling it home located in the sought-after COURTHOUSE STATION in Vienna.****CLOSE TO EVERYTHING - within 2 MILES to Tysons Corner Center and SILVER / ORANGE line metros. ****You will love this cozy upgraded, sunny, spacious, open floor plan with two wood-burning fireplaces. Hardwood floors throughout all levels and a finished lower level.****Enjoy an eat-in kitchen with a new microwave, lighting fixture, stainless appliances. A french door leads to a large deck, one of the community's largest fenced-in yards, and a freshly painted one-car garage.****Vaulted ceiling in all three bedrooms - spacious primary suite with walk-in closet, jacuzzi, new double vanity, new light fixture, and new glassed-in shower.****Click on the camera icon for the pictures and the movie camera icon for video and virtual tours.
Location
State VA
County Fairfax
Zoning 212
Rooms
Other Rooms Living Room, Dining Room, Family Room, Basement, Foyer, Breakfast Room, Laundry, Storage Room, Half Bath
Basement Daylight, Full, Fully Finished, Garage Access, Outside Entrance, Rear Entrance, Walkout Level, Windows
Interior
Interior Features Breakfast Area, Combination Dining/Living, Floor Plan - Traditional, Kitchen - Gourmet, Pantry, Soaking Tub, Walk-in Closet(s), Wood Floors
Hot Water Electric
Heating Forced Air
Cooling Central A/C
Flooring Wood
Fireplaces Number 2
Fireplaces Type Fireplace - Glass Doors
Equipment Built-In Microwave, Dishwasher, Disposal, Dryer, Icemaker, Refrigerator, Stainless Steel Appliances, Washer, Cooktop - Down Draft, Oven - Double
Furnishings No
Fireplace Y
Appliance Built-In Microwave, Dishwasher, Disposal, Dryer, Icemaker, Refrigerator, Stainless Steel Appliances, Washer, Cooktop - Down Draft, Oven - Double
Heat Source Natural Gas
Laundry Basement, Hookup
Exterior
Exterior Feature Deck(s)
Parking Features Additional Storage Area, Garage - Front Entry, Garage Door Opener, Inside Access
Garage Spaces 2.0
Fence Fully, Rear
Utilities Available Cable TV Available, Water Available, Sewer Available, Natural Gas Available, Electric Available
Water Access N
Roof Type Shingle
Accessibility None
Porch Deck(s)
Attached Garage 1
Total Parking Spaces 2
Garage Y
Building
Story 3
Foundation Block
Sewer Public Sewer
Water Public
Architectural Style Traditional
Level or Stories 3
Additional Building Above Grade, Below Grade
Structure Type Dry Wall
New Construction N
Schools
Elementary Schools Freedom Hill
Middle Schools Kilmer
High Schools Marshall
School District Fairfax County Public Schools
Others
Senior Community No
Tax ID 0392 36 0089A
Ownership Fee Simple
SqFt Source Assessor
Acceptable Financing Cash, Conventional, VA, USDA, FHA, Other
Horse Property N
Listing Terms Cash, Conventional, VA, USDA, FHA, Other
Financing Cash,Conventional,VA,USDA,FHA,Other
Special Listing Condition Standard
Read Less
Want to know what your home might be worth? Contact us for a FREE valuation!

Our team is ready to help you sell your home for the highest possible price ASAP

Bought with Dara L Gilman • TTR Sotheby's International Realty





