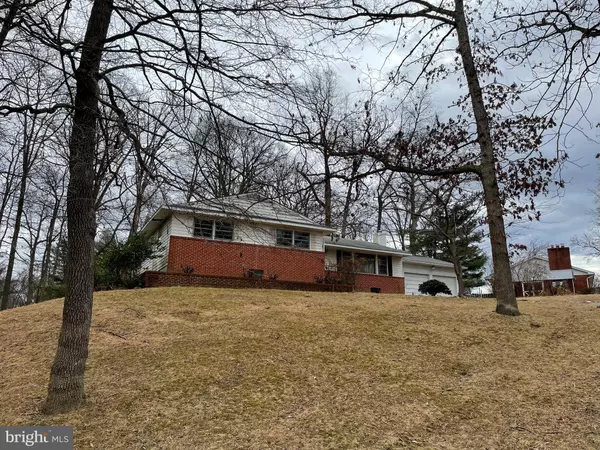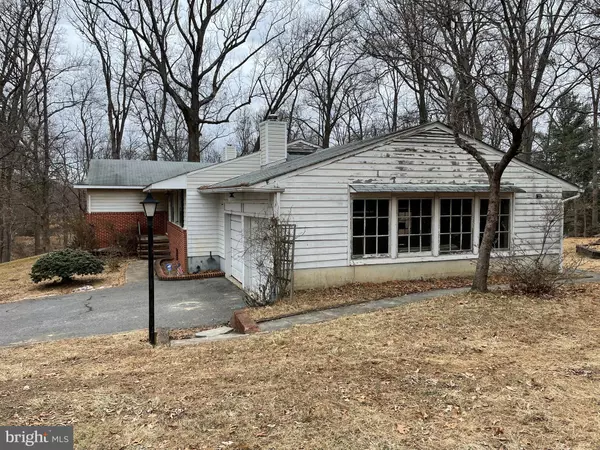$450,000
$600,000
25.0%For more information regarding the value of a property, please contact us for a free consultation.
8471 GUILFORD RD Columbia, MD 21046
5 Beds
3 Baths
1,904 SqFt
Key Details
Sold Price $450,000
Property Type Single Family Home
Sub Type Detached
Listing Status Sold
Purchase Type For Sale
Square Footage 1,904 sqft
Price per Sqft $236
Subdivision Guilford Downs
MLS Listing ID MDHW2010166
Sold Date 04/12/22
Style Ranch/Rambler
Bedrooms 5
Full Baths 3
HOA Y/N N
Abv Grd Liv Area 1,904
Originating Board BRIGHT
Year Built 1960
Annual Tax Amount $5,666
Tax Year 2020
Lot Size 1.550 Acres
Acres 1.55
Property Description
TOTAL LOT(S) SIZE 1.54 ACRES. Gorgeous property in a quiet, private setting with outstanding potential! Great one level ranch-style home with 4 bedrooms and 2 full baths on main level and full basement with 5th bedroom and full bath. Features large open floorplan. Good structural condition. This home is ready for an amazing make-over but cosmetic improvements could also be suitable. Sale includes adjacent lot with 24,750 sq. ft. giving a total lot(s) size of 1.54 acres. Expand the house, build a pool, outbuilding etc. Your own piece of paradise.
Location
State MD
County Howard
Zoning R12
Direction Northwest
Rooms
Basement Other, Full, Outside Entrance, Partially Finished
Main Level Bedrooms 4
Interior
Interior Features Attic, Combination Dining/Living, Entry Level Bedroom, Floor Plan - Traditional, Kitchen - Eat-In, Kitchen - Table Space, Pantry, Wood Floors
Hot Water Oil
Heating Baseboard - Hot Water
Cooling None
Flooring Wood, Solid Hardwood
Equipment Dryer, Oven/Range - Electric, Refrigerator
Fireplace N
Appliance Dryer, Oven/Range - Electric, Refrigerator
Heat Source Oil
Exterior
Parking Features Garage - Front Entry
Garage Spaces 2.0
Utilities Available Other
Water Access N
Roof Type Composite
Accessibility None
Attached Garage 2
Total Parking Spaces 2
Garage Y
Building
Story 1
Foundation Block
Sewer Septic Exists, Septic > # of BR
Water Well
Architectural Style Ranch/Rambler
Level or Stories 1
Additional Building Above Grade, Below Grade
New Construction N
Schools
Elementary Schools Atholton
Middle Schools Hammond
High Schools Hammond
School District Howard County Public School System
Others
Senior Community No
Tax ID 1406399983
Ownership Fee Simple
SqFt Source Estimated
Special Listing Condition Standard
Read Less
Want to know what your home might be worth? Contact us for a FREE valuation!

Our team is ready to help you sell your home for the highest possible price ASAP

Bought with Pedro Alejandro Fortiz • Taylor Properties





