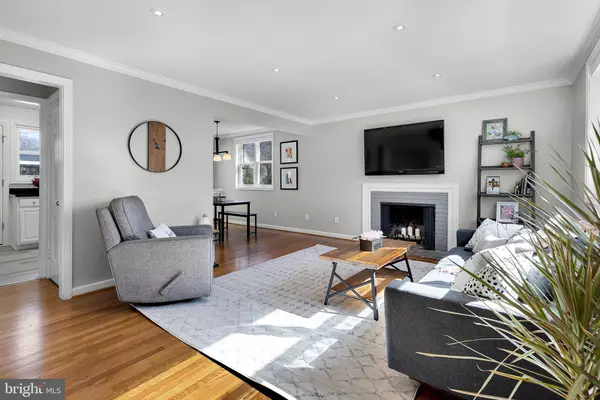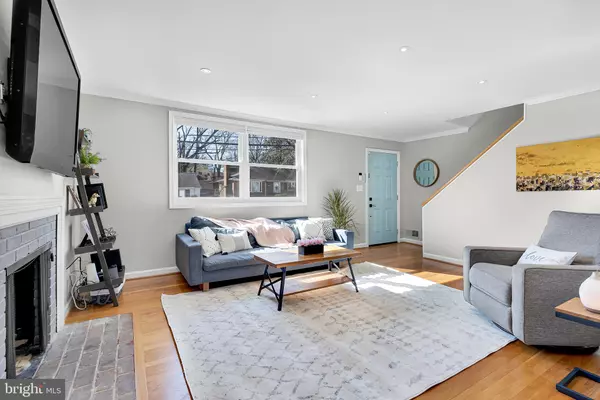$812,000
$699,000
16.2%For more information regarding the value of a property, please contact us for a free consultation.
2203 QUINTON RD Silver Spring, MD 20910
4 Beds
3 Baths
2,210 SqFt
Key Details
Sold Price $812,000
Property Type Single Family Home
Sub Type Detached
Listing Status Sold
Purchase Type For Sale
Square Footage 2,210 sqft
Price per Sqft $367
Subdivision Rosemary Hills
MLS Listing ID MDMC2038770
Sold Date 04/14/22
Style Cape Cod
Bedrooms 4
Full Baths 3
HOA Y/N N
Abv Grd Liv Area 2,210
Originating Board BRIGHT
Year Built 1953
Annual Tax Amount $6,696
Tax Year 2021
Lot Size 5,349 Sqft
Acres 0.12
Property Description
Welcome to this charming all brick cape cod with a large level lot and driveway parking. Located in desirable Rosemary Hills, the property filters to the BCC school districts, making this a great value add. This home has been recently updated including the kitchen, bathrooms and lower-level family room and office area. Many of the mechanical and efficiency systems have been replaced or enhanced as well including new HVAC, new water heater, new doors and storm windows, supplemental heat in the basement, outdoor outlets, enhanced drainage and rebuilding of the chimney exterior. For additional creature comforts, new recessed lights have been added, lighting fixtures have been replaced, top-down, bottom-up shades were installed, and black-out shades were added to the bedrooms. To further enhance everyday activities, the stove and microwave were replaced as well. In order to create an inviting outdoor space, a cedar privacy fence was added to enclose the large back yard. A concrete patio was also added, along with a deck for leisurely outdoor dining and entertaining. A shed was added to the backyard as well to tuck away all those necessary yard maintenance items as well as your recreational toys. Making this an even better value; the home is located just a few blocks to the elementary school and multiple playgrounds. It is walkable to public transportation (Red Line) including the soon-to-be-completed purple line and multiple bus lines as well as many local shops, restaurants and the iconic Parkway Deli.
Location
State MD
County Montgomery
Zoning R60
Rooms
Other Rooms Recreation Room
Basement English, Full, Heated, Interior Access, Outside Entrance, Rear Entrance, Windows, Partially Finished
Main Level Bedrooms 2
Interior
Interior Features Dining Area, Entry Level Bedroom, Upgraded Countertops, Crown Moldings, Wood Floors, Window Treatments, Floor Plan - Traditional, Recessed Lighting, Formal/Separate Dining Room
Hot Water Natural Gas
Heating Central, Forced Air
Cooling Central A/C
Flooring Hardwood, Wood
Fireplaces Number 1
Equipment Washer/Dryer Hookups Only, Exhaust Fan, Stove, Washer, Disposal, Dryer, Dishwasher, Microwave, Oven/Range - Gas, Stainless Steel Appliances, Built-In Microwave, Built-In Range, Central Vacuum, Refrigerator, Water Heater
Fireplace Y
Window Features Double Pane
Appliance Washer/Dryer Hookups Only, Exhaust Fan, Stove, Washer, Disposal, Dryer, Dishwasher, Microwave, Oven/Range - Gas, Stainless Steel Appliances, Built-In Microwave, Built-In Range, Central Vacuum, Refrigerator, Water Heater
Heat Source Natural Gas
Exterior
Fence Rear
Water Access N
Roof Type Asphalt
Accessibility None
Road Frontage Public
Garage N
Building
Story 3
Foundation Other
Sewer Public Sewer
Water Public
Architectural Style Cape Cod
Level or Stories 3
Additional Building Above Grade
Structure Type High
New Construction N
Schools
Elementary Schools Rosemary Hills
Middle Schools Silver Creek
High Schools Bethesda-Chevy Chase
School District Montgomery County Public Schools
Others
Senior Community No
Tax ID 161301147820
Ownership Fee Simple
SqFt Source Assessor
Security Features Smoke Detector,Carbon Monoxide Detector(s)
Special Listing Condition Standard
Read Less
Want to know what your home might be worth? Contact us for a FREE valuation!

Our team is ready to help you sell your home for the highest possible price ASAP

Bought with Shannon M OFarrell • Compass





