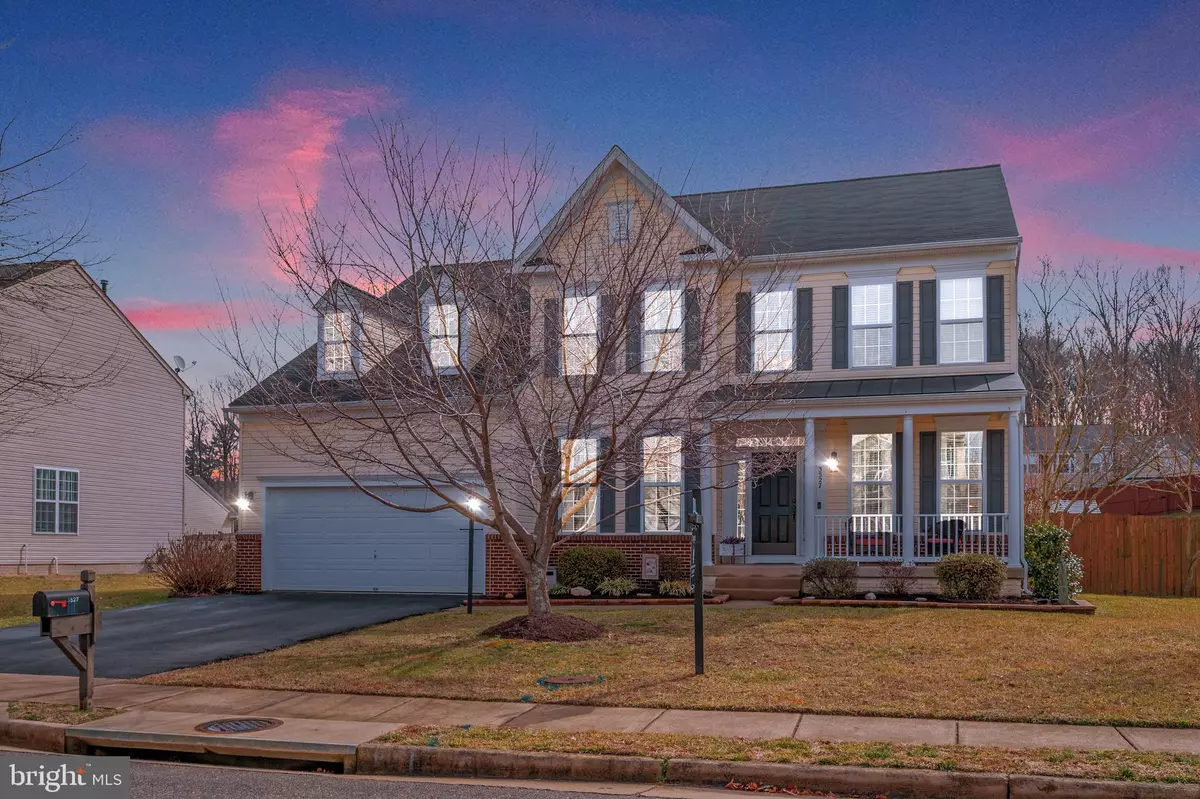$718,000
$670,000
7.2%For more information regarding the value of a property, please contact us for a free consultation.
3527 SOPHIA CT Woodbridge, VA 22193
4 Beds
4 Baths
3,788 SqFt
Key Details
Sold Price $718,000
Property Type Single Family Home
Sub Type Detached
Listing Status Sold
Purchase Type For Sale
Square Footage 3,788 sqft
Price per Sqft $189
Subdivision Cardinal Glen Ii
MLS Listing ID VAPW2019980
Sold Date 04/15/22
Style Colonial
Bedrooms 4
Full Baths 3
Half Baths 1
HOA Fees $61/qua
HOA Y/N Y
Abv Grd Liv Area 2,988
Originating Board BRIGHT
Year Built 2008
Annual Tax Amount $6,581
Tax Year 2021
Lot Size 7,802 Sqft
Acres 0.18
Property Description
If you're looking for country-like living in the suburbs then you will love living in this gorgeous 4 BR, 4.5 bath Colonial located in a wooded enclave in Woodbridge, VA. This lovely home has an attached 2 car garage equipped with extra storage space. This spacious beauty has a finished basement equipped with a Tiki Bar and Pool Table (plus 2 bonus unfinished rooms ). The exterior is a combination of brick and siding and the interior flooring includes tile, carpet, hardwood, laminate, and luxury waterproof planks in the rec room. The home provides a total of 3.890 sq ft of actual living space. You will enter the home to an open two-story foyer adorned with decorative molding and column. There are 9ft ceilings on the main level and a tray ceiling in the primary bedroom. Stay warm in the winter and cool in the summer with the central air and heat, which includes a new high-efficiency Lennox AC unit that was installed in 2013 and a whole house humidifier. This meticulously maintained home offers a double pane, insulated windows, and doors, and the front half of the roof was replaced in 2017. The chef in you will enjoy the high-end Bosch dishwasher, garbage disposal, microwave, LG glass gas range with double oven, range hood, GE French Doors refrigerator with ice maker, kitchen island with pot rack for cooking ease, granite kitchen counters, and custom tile backsplash in both kitchen and bathrooms. The large primary bedroom closet is equipped with custom shelves and dressers. Enjoy entertaining friends and family or simply unwind after a long day in the (13.5 X 15) 3 season covered porch or barbeque on the deck (10 x 12) or on your raised block patio. This quiet neighborhood is located minutes from commuter lots, Omni ride, or Interstate 95 for easy commuting into DC. It is also near hospitals, schools, Quantico, National and State Parks, shops like Potomac Mills Mall, Costco, Walmart, Target, and many restaurants.
Location
State VA
County Prince William
Zoning R4
Rooms
Other Rooms Living Room, Dining Room, Primary Bedroom, Bedroom 2, Bedroom 3, Bedroom 4, Kitchen, Family Room, Library, Foyer, Laundry, Mud Room, Recreation Room, Bathroom 2, Bathroom 3, Primary Bathroom
Basement Full, Interior Access, Partially Finished, Rear Entrance, Sump Pump, Space For Rooms, Walkout Stairs, Windows, Connecting Stairway, Daylight, Partial
Interior
Interior Features Bar, Carpet, Ceiling Fan(s), Crown Moldings, Formal/Separate Dining Room, Floor Plan - Traditional, Floor Plan - Open, Kitchen - Eat-In, Kitchen - Island, Kitchen - Table Space, Pantry, Primary Bath(s), Recessed Lighting, Soaking Tub, Stall Shower, Tub Shower, Walk-in Closet(s), Wood Floors
Hot Water Natural Gas
Heating Forced Air
Cooling Central A/C
Flooring Hardwood, Luxury Vinyl Plank, Ceramic Tile, Carpet, Bamboo
Fireplaces Number 1
Fireplaces Type Gas/Propane, Mantel(s)
Equipment Built-In Microwave, Dishwasher, Disposal, Icemaker, Oven/Range - Gas, Refrigerator, Stainless Steel Appliances, Dryer, Washer
Fireplace Y
Window Features Double Pane,Insulated
Appliance Built-In Microwave, Dishwasher, Disposal, Icemaker, Oven/Range - Gas, Refrigerator, Stainless Steel Appliances, Dryer, Washer
Heat Source Natural Gas
Laundry Main Floor
Exterior
Exterior Feature Enclosed, Deck(s), Screened, Roof, Patio(s), Porch(es)
Parking Features Garage - Front Entry
Garage Spaces 2.0
Fence Rear, Privacy, Wood
Amenities Available Tot Lots/Playground
Water Access N
Accessibility None
Porch Enclosed, Deck(s), Screened, Roof, Patio(s), Porch(es)
Attached Garage 2
Total Parking Spaces 2
Garage Y
Building
Story 3
Foundation Permanent
Sewer Public Sewer
Water Public
Architectural Style Colonial
Level or Stories 3
Additional Building Above Grade, Below Grade
Structure Type Dry Wall,Tray Ceilings,2 Story Ceilings,High
New Construction N
Schools
School District Prince William County Public Schools
Others
HOA Fee Include Snow Removal,Trash,Other
Senior Community No
Tax ID 8291-11-1846
Ownership Fee Simple
SqFt Source Assessor
Acceptable Financing Cash, Conventional, FHA, VA
Listing Terms Cash, Conventional, FHA, VA
Financing Cash,Conventional,FHA,VA
Special Listing Condition Standard
Read Less
Want to know what your home might be worth? Contact us for a FREE valuation!

Our team is ready to help you sell your home for the highest possible price ASAP

Bought with Anise A Khan • Samson Properties





