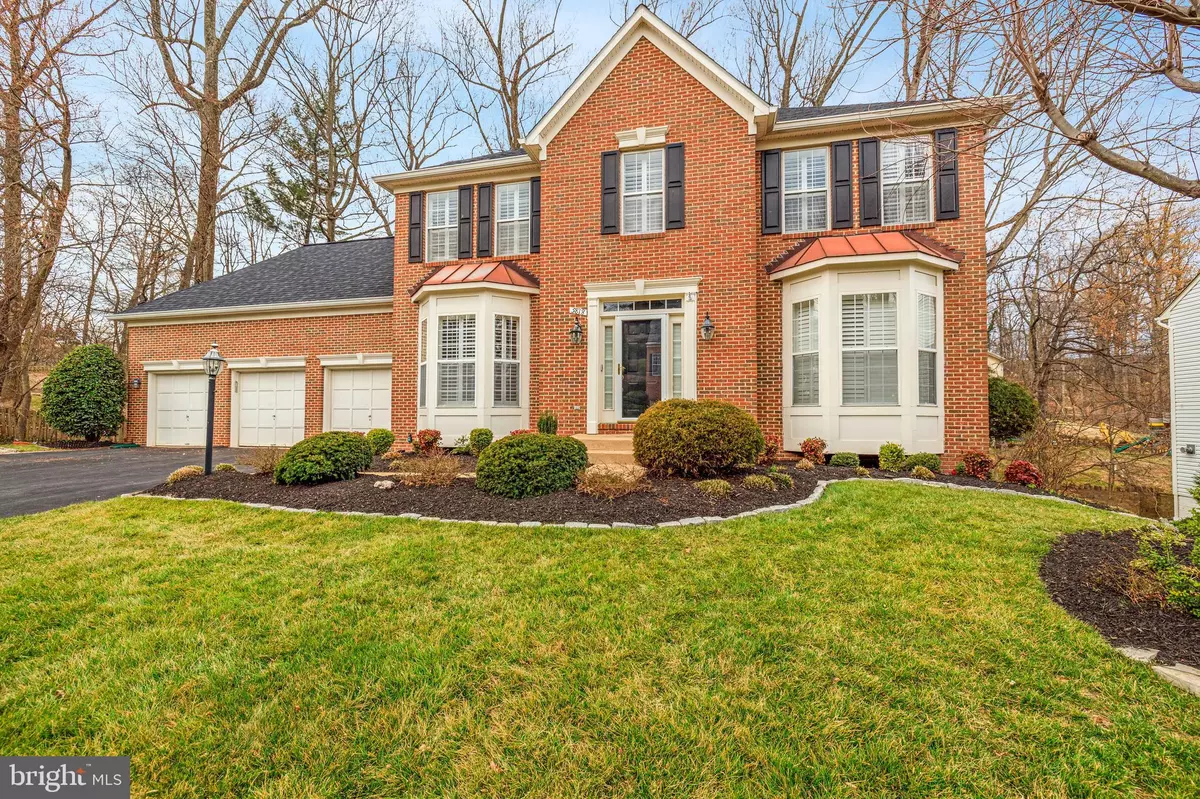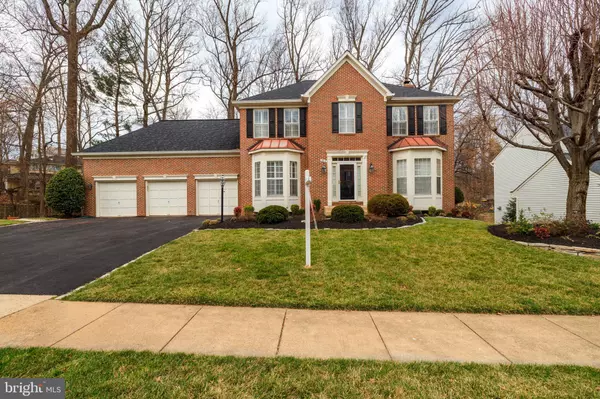$1,155,000
$1,100,000
5.0%For more information regarding the value of a property, please contact us for a free consultation.
5818 VALLEY VIEW DR Alexandria, VA 22310
4 Beds
3 Baths
2,760 SqFt
Key Details
Sold Price $1,155,000
Property Type Single Family Home
Sub Type Detached
Listing Status Sold
Purchase Type For Sale
Square Footage 2,760 sqft
Price per Sqft $418
Subdivision Oakbrook Knolls
MLS Listing ID VAFX2053304
Sold Date 04/18/22
Style Colonial
Bedrooms 4
Full Baths 2
Half Baths 1
HOA Fees $75/mo
HOA Y/N Y
Abv Grd Liv Area 2,760
Originating Board BRIGHT
Year Built 1997
Annual Tax Amount $9,450
Tax Year 2021
Lot Size 0.333 Acres
Acres 0.33
Property Description
Welcome to 5818 Valley View Drive, a magnificent brick-front Alcott model with a rarely available 3-car garage in Alexandria's highly sought-after Oakbrook Knolls. Space and luxury abound in this marvelous 4-bedroom home. This special turn-key residence features a new roof and gutters in 2020, 6-zone radiant heating, a 7-zone sprinkler system, and a gorgeous sunroom. Dazzling hardwood floors grace most of the main-level and lead up the stairs where they distinguish the entire upper-level. The chef's kitchen boasts all the latest design wish-list items. It features premium white cabinetry, granite counters, custom glass-tile backsplash, upgraded stainless appliances, including a beverage fridge, and a large center island with pendant lighting and cooktop. Step out from the kitchen to the welcoming 3-level deck expansion-perfect for entertaining or kicking back. Just off the kitchen is the family room with its cozy gas fireplace showcasing floor-to-ceiling brick surround. French doors lead you to the stunning sunroom with a cathedral ceiling and a wall of windows overlooking the rear grounds. The main-level also features a private office with French doors, coffered ceiling, transom window, custom built-ins, and plantation shutters. Upstairs, the remarkable owner's suite offers two walk-in closets and a tastefully re-imagined bath with Calacatta marble double sink vanity, and a glass-enclosed shower with beautiful tile, shower bench and dual shower heads. The full hall bath has also been updated with modern lighting, Calacatta marble double sink vanity, chic tile, and light-up faucets! This home offers fresh paint throughout and hydronic heated floors controlled by its own individual thermostat which is labeled in each room (kitchen, office, dining room, living room, sunroom, and the entire upper level). The garage has A/C and heat that were added in 2022, an epoxy floor, and the driveway was just redone in 2019! This fine property is just moments from commuter routes I-95-395/495, Fairfax County Parkway and the Franconia-Springfield Metro Station. You are not going to want to miss this one!
Location
State VA
County Fairfax
Zoning 130
Rooms
Other Rooms Dining Room, Primary Bedroom, Bedroom 2, Bedroom 3, Bedroom 4, Kitchen, Family Room, Foyer, Sun/Florida Room, Office, Primary Bathroom
Basement Walkout Level, Unfinished
Interior
Interior Features Ceiling Fan(s), Breakfast Area, Built-Ins, Chair Railings, Crown Moldings, Dining Area, Family Room Off Kitchen, Formal/Separate Dining Room, Kitchen - Eat-In, Kitchen - Island, Pantry, Primary Bath(s), Sprinkler System, Tub Shower, Upgraded Countertops, Walk-in Closet(s), Wood Floors
Hot Water Electric
Heating Forced Air
Cooling Central A/C, Ceiling Fan(s)
Flooring Hardwood, Tile/Brick
Fireplaces Number 1
Fireplaces Type Screen, Gas/Propane
Equipment Washer, Dryer, Cooktop, Dishwasher, Disposal, Refrigerator, Icemaker, Oven - Wall
Fireplace Y
Appliance Washer, Dryer, Cooktop, Dishwasher, Disposal, Refrigerator, Icemaker, Oven - Wall
Heat Source Natural Gas
Exterior
Exterior Feature Deck(s)
Parking Features Garage - Front Entry, Garage Door Opener
Garage Spaces 3.0
Amenities Available Bike Trail
Water Access N
Roof Type Composite,Shingle
Accessibility None
Porch Deck(s)
Attached Garage 3
Total Parking Spaces 3
Garage Y
Building
Lot Description Backs to Trees
Story 3
Foundation Permanent
Sewer Public Sewer
Water Public
Architectural Style Colonial
Level or Stories 3
Additional Building Above Grade, Below Grade
New Construction N
Schools
Elementary Schools Franconia
Middle Schools Twain
High Schools Edison
School District Fairfax County Public Schools
Others
Pets Allowed Y
HOA Fee Include Common Area Maintenance,Trash
Senior Community No
Tax ID 0811 15 0012
Ownership Fee Simple
SqFt Source Assessor
Special Listing Condition Standard
Pets Allowed Case by Case Basis
Read Less
Want to know what your home might be worth? Contact us for a FREE valuation!

Our team is ready to help you sell your home for the highest possible price ASAP

Bought with Timothy D Pierson • KW United





