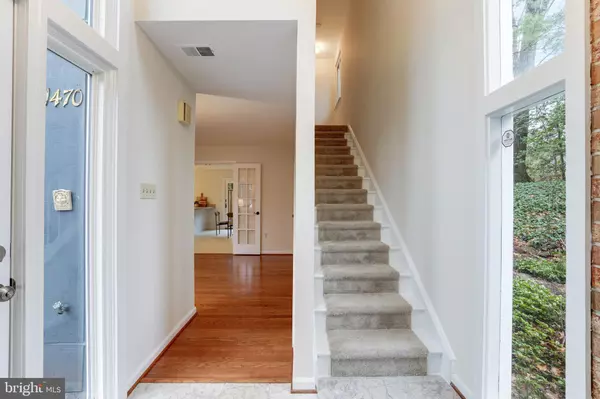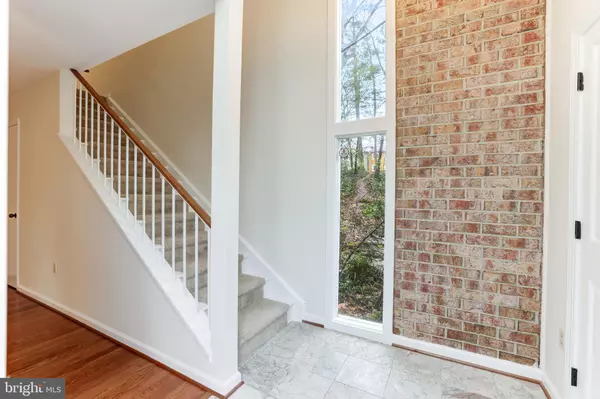$535,000
$500,000
7.0%For more information regarding the value of a property, please contact us for a free consultation.
1470 GREENMONT CT Reston, VA 20190
3 Beds
3 Baths
1,589 SqFt
Key Details
Sold Price $535,000
Property Type Townhouse
Sub Type End of Row/Townhouse
Listing Status Sold
Purchase Type For Sale
Square Footage 1,589 sqft
Price per Sqft $336
Subdivision Forest Edge
MLS Listing ID VAFX2057522
Sold Date 04/22/22
Style Contemporary
Bedrooms 3
Full Baths 2
Half Baths 1
HOA Fees $108/qua
HOA Y/N Y
Abv Grd Liv Area 1,589
Originating Board BRIGHT
Year Built 1969
Annual Tax Amount $5,368
Tax Year 2021
Lot Size 2,613 Sqft
Acres 0.06
Property Description
Nestled in one of Reston's first quaint clusters, walking distance to all Lake Anne has to offer and 2 miles to the Wiehle Metro sits a 3 bed / 2.5 bath eye-catching contemporary. A dramatic 2 story foyer, chic exposed brick, a huge eat-in kitchen, tree lined rear yard with fence, and oversized family room are just a few things to love about this home. Excellent location near Lake Anne, Lake Fairfax, Baron Cameron Park, Reston Town Center, and bus stops. Roof 2012. HVAC 2010. Hot Water Heater 2014. Windows 2018.
Location
State VA
County Fairfax
Zoning 370
Interior
Interior Features Attic, Breakfast Area, Combination Kitchen/Dining, Kitchen - Eat-In
Hot Water Electric
Heating Forced Air
Cooling Central A/C
Flooring Carpet, Wood, Ceramic Tile
Equipment Dishwasher, Disposal, Dryer, Microwave, Refrigerator, Stove, Washer, Water Heater
Furnishings No
Fireplace N
Appliance Dishwasher, Disposal, Dryer, Microwave, Refrigerator, Stove, Washer, Water Heater
Heat Source Natural Gas
Laundry Dryer In Unit, Washer In Unit, Has Laundry
Exterior
Exterior Feature Patio(s)
Garage Spaces 1.0
Parking On Site 1
Fence Fully
Amenities Available Basketball Courts, Bike Trail, Jog/Walk Path, Mooring Area, Party Room, Pier/Dock, Pool - Outdoor, Tennis Courts, Tot Lots/Playground, Water/Lake Privileges, Common Grounds, Volleyball Courts, Soccer Field
Water Access N
View Trees/Woods
Accessibility None
Porch Patio(s)
Total Parking Spaces 1
Garage N
Building
Lot Description Backs to Trees, Corner
Story 2
Foundation Slab
Sewer Public Sewer
Water Public
Architectural Style Contemporary
Level or Stories 2
Additional Building Above Grade, Below Grade
New Construction N
Schools
Elementary Schools Forest Edge
Middle Schools Hughes
High Schools South Lakes
School District Fairfax County Public Schools
Others
Pets Allowed Y
HOA Fee Include Management,Insurance,Pool(s),Reserve Funds,Snow Removal,Trash
Senior Community No
Tax ID 0181 02010005
Ownership Fee Simple
SqFt Source Estimated
Acceptable Financing Cash, FHA, VA, Conventional
Horse Property N
Listing Terms Cash, FHA, VA, Conventional
Financing Cash,FHA,VA,Conventional
Special Listing Condition Standard
Pets Allowed No Pet Restrictions
Read Less
Want to know what your home might be worth? Contact us for a FREE valuation!

Our team is ready to help you sell your home for the highest possible price ASAP

Bought with Jennifer Shah • Keller Williams Realty





