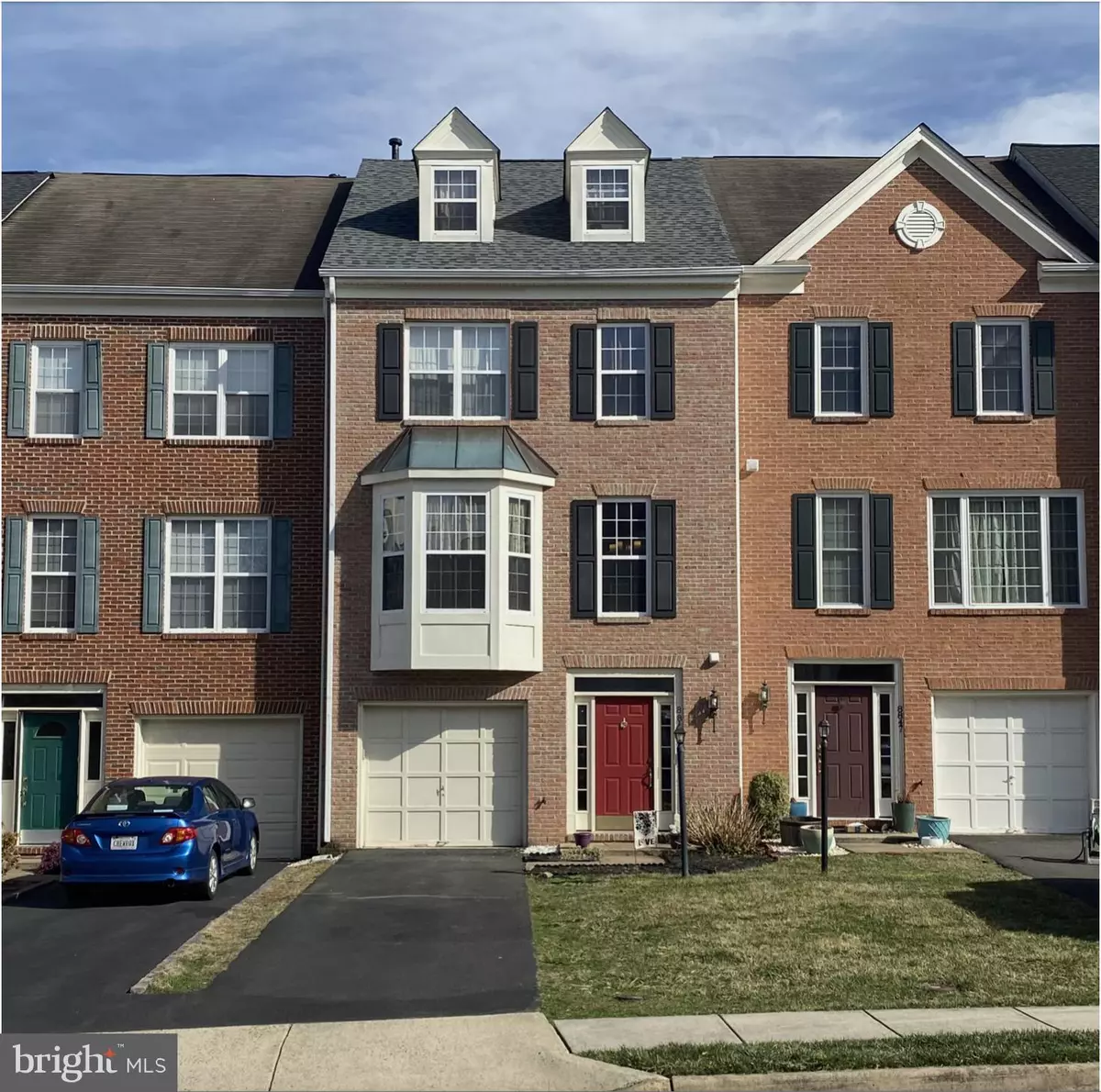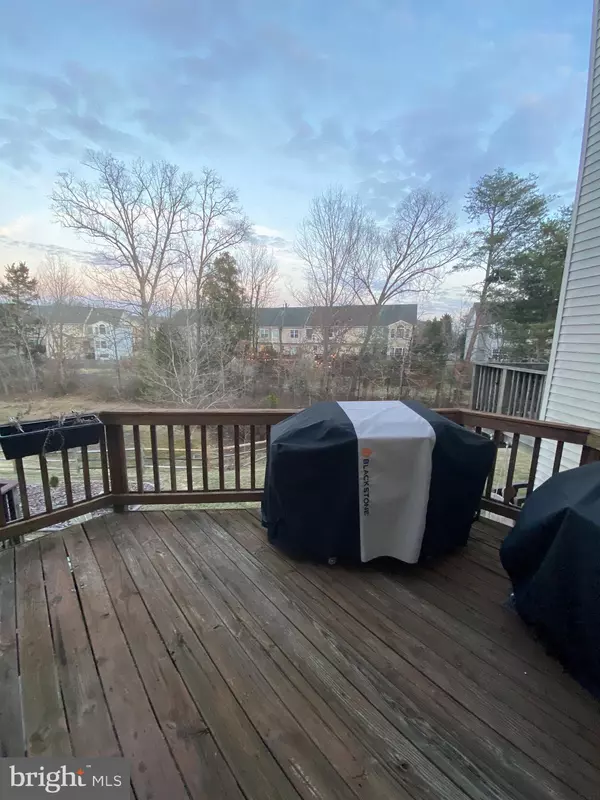$503,200
$459,500
9.5%For more information regarding the value of a property, please contact us for a free consultation.
8845 HOWLAND PL Bristow, VA 20136
3 Beds
3 Baths
2,157 SqFt
Key Details
Sold Price $503,200
Property Type Townhouse
Sub Type Interior Row/Townhouse
Listing Status Sold
Purchase Type For Sale
Square Footage 2,157 sqft
Price per Sqft $233
Subdivision Kingsbrooke
MLS Listing ID VAPW2022024
Sold Date 04/27/22
Style Colonial
Bedrooms 3
Full Baths 2
Half Baths 1
HOA Fees $74/qua
HOA Y/N Y
Abv Grd Liv Area 2,157
Originating Board BRIGHT
Year Built 1998
Annual Tax Amount $4,445
Tax Year 2021
Lot Size 1,999 Sqft
Acres 0.05
Property Description
Offering one of the largest townhomes in Kingsbrooke. 4 levels of quality space. Hardwood flooring at main entrance level and kitchen, living room, dining room level. 3 bedrooms plus finished loft space will serve as a nice office for working from home. All bathrooms have been professionally remodeled. Primary bathroom features double sink vanity, soaking tub and tile shower with frameless glass doors. Primary bedroom features vaulted ceiling and walk in closet. Kitchen is gourmet plus with plenty of workspace and cabinetry galore. Step out to the private deck for grilling or entertaining friends. Family room features gas fireplace and walkout level to backyard. One car garage, plus driveway with 2 spaces and 1 assigned parking space. New Roof, HWH and Designer Interior paint. Venture out into the Kingsbrooke amenity-filled neighborhood. Walking pathways, community pool, tennis courts and tot lot too. Elementary School within the neighborhood. Nearby the Virginia Gateway shoppes await. Movie theatre complex, fine dining, and retail stores. Wegmans, Starbucks, Cabella, Firebirds and more are all also located within minutes. Join us for our open house 4/3/2022 at 1-3 p.m.
Location
State VA
County Prince William
Zoning R6
Rooms
Other Rooms Living Room, Dining Room, Primary Bedroom, Bedroom 2, Bedroom 3, Kitchen, Family Room, Loft, Bathroom 2, Primary Bathroom
Basement Front Entrance, Fully Finished, Garage Access, Outside Entrance, Rear Entrance, Walkout Level
Interior
Hot Water Natural Gas
Heating Forced Air
Cooling Central A/C
Flooring Ceramic Tile, Hardwood, Carpet
Fireplaces Number 1
Equipment Dishwasher, Disposal, Dryer, Oven/Range - Gas, Refrigerator, Washer
Fireplace Y
Window Features Bay/Bow
Appliance Dishwasher, Disposal, Dryer, Oven/Range - Gas, Refrigerator, Washer
Heat Source Natural Gas
Exterior
Exterior Feature Deck(s), Patio(s)
Parking Features Additional Storage Area, Garage - Front Entry, Garage Door Opener
Garage Spaces 3.0
Parking On Site 1
Amenities Available Basketball Courts, Bike Trail, Common Grounds, Jog/Walk Path, Pool - Outdoor, Picnic Area, Reserved/Assigned Parking, Swimming Pool, Tennis Courts, Tot Lots/Playground
Water Access N
View Garden/Lawn, Trees/Woods
Roof Type Architectural Shingle
Accessibility Level Entry - Main
Porch Deck(s), Patio(s)
Attached Garage 1
Total Parking Spaces 3
Garage Y
Building
Lot Description Backs - Open Common Area, Backs to Trees, Cul-de-sac, Front Yard, No Thru Street
Story 4
Foundation Slab
Sewer Public Sewer
Water Public
Architectural Style Colonial
Level or Stories 4
Additional Building Above Grade, Below Grade
Structure Type Vaulted Ceilings
New Construction N
Schools
Elementary Schools Bristow Run
Middle Schools Gainesville
High Schools Patriot
School District Prince William County Public Schools
Others
HOA Fee Include Common Area Maintenance,Pool(s),Snow Removal,Trash
Senior Community No
Tax ID 7496-12-5394
Ownership Fee Simple
SqFt Source Assessor
Acceptable Financing Cash, Conventional, FHA, VA, VHDA
Listing Terms Cash, Conventional, FHA, VA, VHDA
Financing Cash,Conventional,FHA,VA,VHDA
Special Listing Condition Standard
Read Less
Want to know what your home might be worth? Contact us for a FREE valuation!

Our team is ready to help you sell your home for the highest possible price ASAP

Bought with JoAnn Kennel • RE/MAX Allegiance





