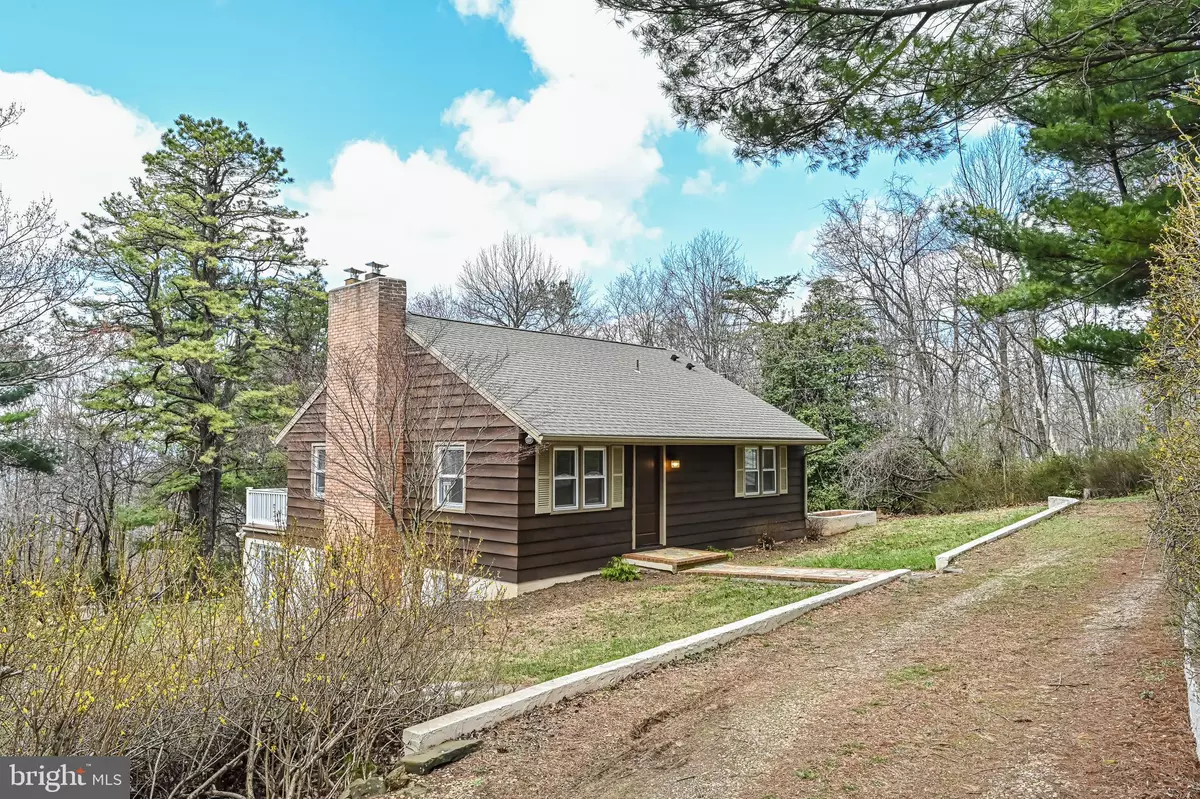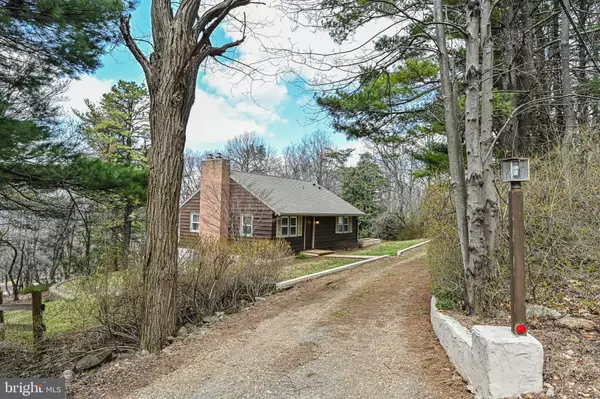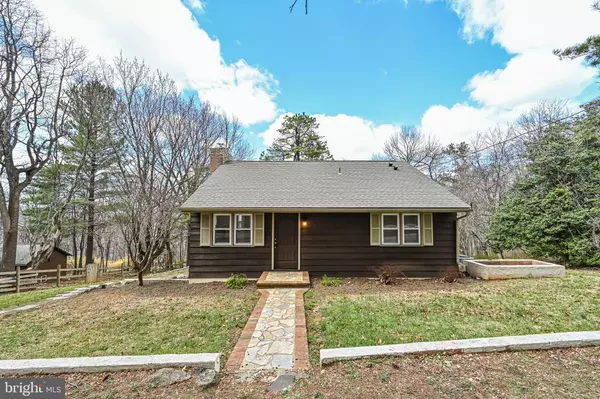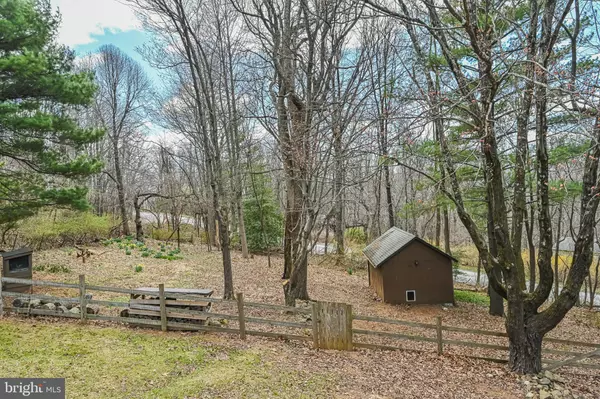$324,900
$324,900
For more information regarding the value of a property, please contact us for a free consultation.
247 ULYSSES WAY Linden, VA 22642
2 Beds
2 Baths
1,792 SqFt
Key Details
Sold Price $324,900
Property Type Single Family Home
Sub Type Detached
Listing Status Sold
Purchase Type For Sale
Square Footage 1,792 sqft
Price per Sqft $181
Subdivision Skyland Estates
MLS Listing ID VAWR2002676
Sold Date 05/02/22
Style Cottage
Bedrooms 2
Full Baths 2
HOA Y/N N
Abv Grd Liv Area 896
Originating Board BRIGHT
Year Built 1961
Annual Tax Amount $1,240
Tax Year 2021
Lot Size 1.070 Acres
Acres 1.07
Property Description
Mountain living in this charming reverse layout cottage situated on a little over an acre of usable land. The original character has been preserved in the wood floors and tongue & groove pine, but this home is updated through out: Two years old roof, windows, refinished hardwood, large kitchen with 2 year old appliances and granite countertops, 2 year old washer & dryer, PVC decking, 2 year old HVAC system, and two year old conventional septic system. The yard gently slopes with a fenced area, wired shed situated on a concrete slab, and lots of room to entertain. Conveniently located and priced to sell. You will love this beauty. Don't miss seeing it today!
Location
State VA
County Warren
Zoning R
Rooms
Other Rooms Bedroom 2, Bedroom 1, Bathroom 1
Basement Daylight, Full, Fully Finished, Heated, Improved, Rear Entrance, Walkout Level, Windows, Interior Access
Main Level Bedrooms 2
Interior
Interior Features Butlers Pantry, Cedar Closet(s), Ceiling Fan(s), Entry Level Bedroom, Family Room Off Kitchen, Kitchen - Eat-In, Upgraded Countertops, Wet/Dry Bar, Window Treatments, Wood Floors, Wood Stove, Crown Moldings
Hot Water Electric
Heating Heat Pump - Electric BackUp, Baseboard - Electric, Wood Burn Stove
Cooling Central A/C, Heat Pump(s)
Flooring Ceramic Tile, Engineered Wood, Hardwood
Fireplaces Number 2
Fireplaces Type Other
Fireplace Y
Heat Source Electric
Laundry Has Laundry, Lower Floor
Exterior
Garage Spaces 2.0
Fence Partially
Utilities Available Electric Available
Water Access N
View Mountain, Trees/Woods
Accessibility Level Entry - Main
Total Parking Spaces 2
Garage N
Building
Lot Description Backs to Trees, SideYard(s), Trees/Wooded
Story 2
Foundation Concrete Perimeter
Sewer On Site Septic
Water Well
Architectural Style Cottage
Level or Stories 2
Additional Building Above Grade, Below Grade
Structure Type Plaster Walls
New Construction N
Schools
Elementary Schools Hilda J Barbour
Middle Schools Warren County
High Schools Warren County
School District Warren County Public Schools
Others
Pets Allowed Y
Senior Community No
Tax ID 23A 227 1
Ownership Fee Simple
SqFt Source Assessor
Acceptable Financing Cash, Conventional, VA, FHA
Horse Property N
Listing Terms Cash, Conventional, VA, FHA
Financing Cash,Conventional,VA,FHA
Special Listing Condition Standard
Pets Allowed No Pet Restrictions
Read Less
Want to know what your home might be worth? Contact us for a FREE valuation!

Our team is ready to help you sell your home for the highest possible price ASAP

Bought with James Michael Powell • RE/MAX Supercenter





