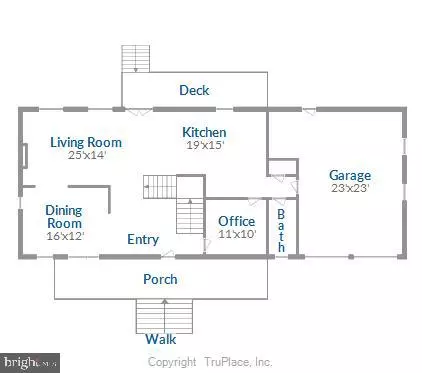$850,000
$849,000
0.1%For more information regarding the value of a property, please contact us for a free consultation.
5194 LEEDS MANOR Hume, VA 22639
3 Beds
4 Baths
3,785 SqFt
Key Details
Sold Price $850,000
Property Type Single Family Home
Sub Type Detached
Listing Status Sold
Purchase Type For Sale
Square Footage 3,785 sqft
Price per Sqft $224
Subdivision None Available
MLS Listing ID VAFQ2002350
Sold Date 05/13/22
Style Traditional
Bedrooms 3
Full Baths 4
HOA Y/N N
Abv Grd Liv Area 2,685
Originating Board BRIGHT
Year Built 2021
Annual Tax Amount $3,554
Tax Year 2021
Lot Size 2.000 Acres
Acres 2.0
Property Description
BEAUTIFUL NEW HOME - OPEN AND BRIGHT- CUSTOM BUILT FOR LOW MAINTENANCE - 2 OPEN ACRES WITH 4 BOARD FENCING - FRONTING ON LEEDS MANOR ROAD WITH SPECTACULAR BIG COBBLER MOUNTAIN VIEWS.
The interior of the home features three finished levels with hardwood flooring throughout the main and upper level living areas with marble and tile bathrooms. The kitchen is bright and features white shaker style cabinetry with granite countertops, tremendous work space, and direct access to the garage. Enjoy spectacular Big Cobbler Mountain Views from the main level and upper level porches. From the kitchen/family room one has access to the back deck and yard with wonderful southern exposure. The bright lower level features a direct walkout to the side yard, and has been fully finished to include a large recreation/game room with built in wood stove, study, a full bath and utility room.
Designed for low maintenance the home features a poured concrete foundation, Hardi-plank concrete siding, solid vinyl trim boards, and solid pvc decking. , this home would make a perfect full time home or weekend getaway.
Located convenient to I-66 and the Towns of Marshall, The Plains, Middleburg, Warrenton in Virginia's Horse and Wine Country.
Location
State VA
County Fauquier
Zoning AGRICULTURE DISTRICT
Direction North
Rooms
Other Rooms Dining Room, Primary Bedroom, Sitting Room, Bedroom 2, Bedroom 3, Kitchen, Family Room, Den, Foyer, Breakfast Room, Laundry, Office, Recreation Room, Utility Room, Bathroom 2, Bathroom 3, Bonus Room, Primary Bathroom
Basement Daylight, Partial, Full, Fully Finished, Outside Entrance, Side Entrance, Walkout Level
Interior
Interior Features Combination Dining/Living, Combination Kitchen/Dining, Family Room Off Kitchen, Primary Bath(s), Recessed Lighting, Soaking Tub, Stall Shower, Tub Shower, Upgraded Countertops, Walk-in Closet(s), Wood Floors, Wood Stove
Hot Water Electric
Heating Heat Pump - Electric BackUp
Cooling Heat Pump(s)
Flooring Hardwood, Marble, Laminate Plank, Ceramic Tile
Fireplaces Number 2
Fireplaces Type Wood
Equipment Built-In Microwave, Dishwasher
Furnishings No
Fireplace Y
Window Features Double Pane
Appliance Built-In Microwave, Dishwasher
Heat Source Electric
Laundry Upper Floor
Exterior
Exterior Feature Deck(s), Porch(es)
Parking Features Garage - Front Entry, Garage Door Opener, Inside Access
Garage Spaces 2.0
Fence Board
Utilities Available Electric Available, Under Ground
Water Access N
View Mountain, Pasture, Scenic Vista
Roof Type Architectural Shingle
Street Surface Paved
Accessibility None
Porch Deck(s), Porch(es)
Road Frontage State
Attached Garage 2
Total Parking Spaces 2
Garage Y
Building
Lot Description Backs to Trees, Front Yard, Open, Road Frontage, Rural, SideYard(s)
Story 3
Foundation Concrete Perimeter
Sewer Gravity Sept Fld
Water Well
Architectural Style Traditional
Level or Stories 3
Additional Building Above Grade, Below Grade
Structure Type 9'+ Ceilings
New Construction Y
Schools
Middle Schools Marshall
High Schools Fauquier
School District Fauquier County Public Schools
Others
Senior Community No
Tax ID 6928-53-3149
Ownership Fee Simple
SqFt Source Estimated
Special Listing Condition Standard
Read Less
Want to know what your home might be worth? Contact us for a FREE valuation!

Our team is ready to help you sell your home for the highest possible price ASAP

Bought with Marie Buonforte • CENTURY 21 New Millennium





