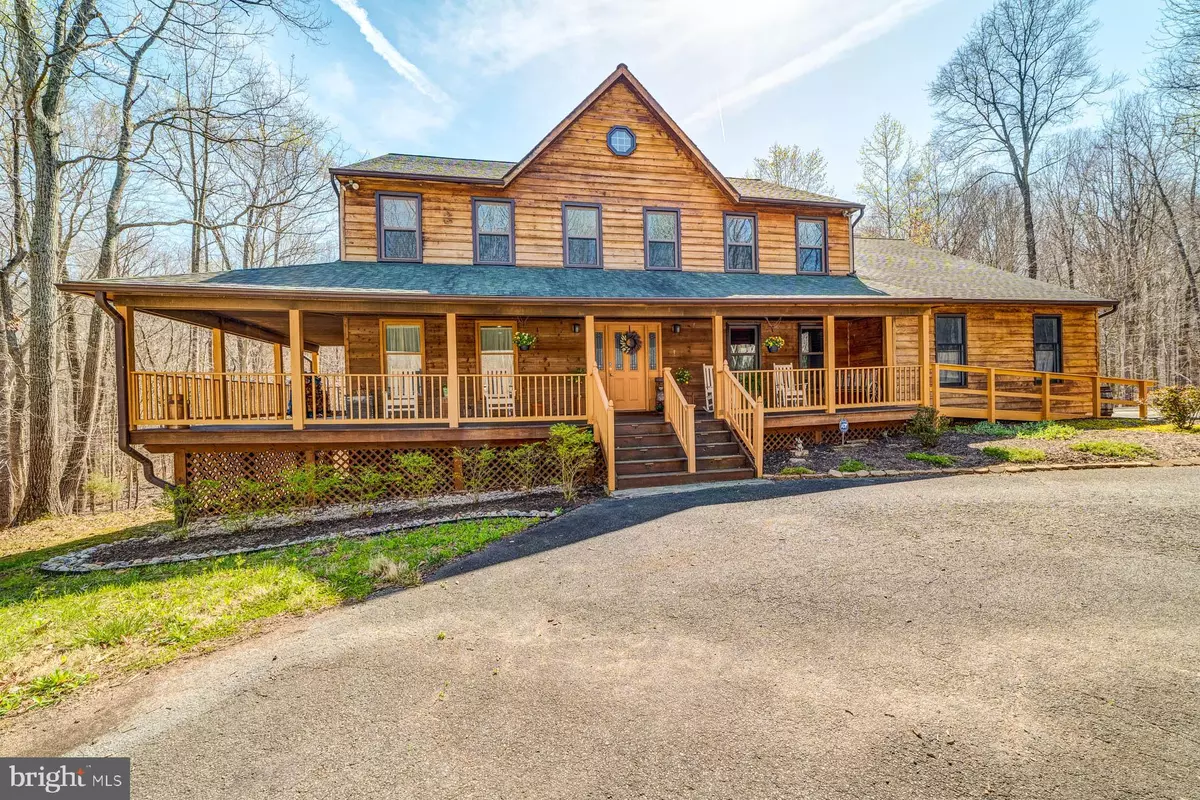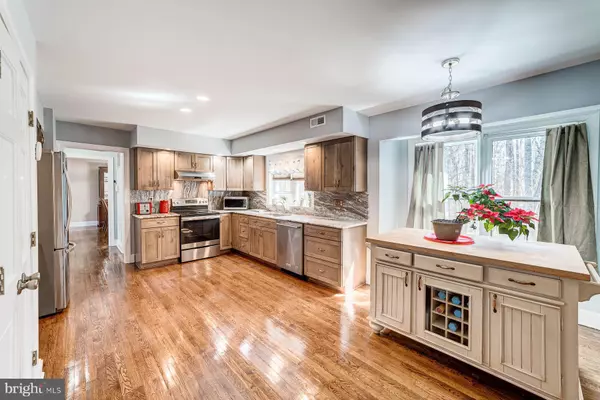$785,000
$750,000
4.7%For more information regarding the value of a property, please contact us for a free consultation.
11769 BUCKLEY CT Woodbridge, VA 22192
4 Beds
4 Baths
4,162 SqFt
Key Details
Sold Price $785,000
Property Type Single Family Home
Sub Type Detached
Listing Status Sold
Purchase Type For Sale
Square Footage 4,162 sqft
Price per Sqft $188
Subdivision Windsor
MLS Listing ID VAPW2023454
Sold Date 05/16/22
Style Colonial
Bedrooms 4
Full Baths 3
Half Baths 1
HOA Y/N N
Abv Grd Liv Area 2,836
Originating Board BRIGHT
Year Built 1989
Annual Tax Amount $7,596
Tax Year 2021
Lot Size 4.239 Acres
Acres 4.24
Property Description
****OFFERS DUE 5PM Monday ****
**TUCKED AWAY IN AN OASIS OF TREES FOR ADDED PRIVACY** This spacious 4 bed, 3.5 bath single family home sits on a 4+ acre lot backing up to woodlands and a rushing creek. Inside features refinished, gleaming hardwood floors, brand new American Window Company windows (23 in all with a lifetime guarantee), new carpet, and a stunning stone hearth fireplace. The backyard has a brand-new TREX DECK, perfect for sitting outside in the evening and enjoying the sunset over the trees. The home features a charming wrap-around wooden porch and is tucked away from the main roads via an extra long driveway for plenty of privacy. You never have to worry about parking or storage because this home has a large circle driveway plus a 2-car garage. ***CHECK OUT THE VIDEO OF THE GORGEOUS EXTERIOR PROPERTY!!!*** FYI 2 windows and accompanying window treatments are on order and will be installed shortly.
Location
State VA
County Prince William
Zoning A1
Rooms
Basement Full
Interior
Interior Features Family Room Off Kitchen, Kitchen - Country, Kitchen - Table Space, Dining Area, Primary Bath(s), Wood Floors, Floor Plan - Traditional
Hot Water Electric
Heating Heat Pump(s)
Cooling Ceiling Fan(s), Central A/C, Heat Pump(s)
Fireplaces Number 1
Equipment Dishwasher, Disposal, Dryer, Exhaust Fan, Icemaker, Oven/Range - Electric, Refrigerator, Washer, Stove
Fireplace Y
Appliance Dishwasher, Disposal, Dryer, Exhaust Fan, Icemaker, Oven/Range - Electric, Refrigerator, Washer, Stove
Heat Source Electric
Exterior
Exterior Feature Deck(s), Porch(es), Wrap Around
Parking Features Garage Door Opener
Garage Spaces 2.0
Water Access N
View Trees/Woods
Accessibility None
Porch Deck(s), Porch(es), Wrap Around
Attached Garage 2
Total Parking Spaces 2
Garage Y
Building
Lot Description Backs to Trees, Cul-de-sac, Stream/Creek, Trees/Wooded
Story 3
Foundation Other
Sewer Private Septic Tank
Water Well
Architectural Style Colonial
Level or Stories 3
Additional Building Above Grade, Below Grade
Structure Type Vaulted Ceilings
New Construction N
Schools
School District Prince William County Public Schools
Others
Pets Allowed Y
Senior Community No
Tax ID 8193-18-0671
Ownership Fee Simple
SqFt Source Assessor
Acceptable Financing FHA, VA, Cash, Conventional
Listing Terms FHA, VA, Cash, Conventional
Financing FHA,VA,Cash,Conventional
Special Listing Condition Standard
Pets Allowed No Pet Restrictions
Read Less
Want to know what your home might be worth? Contact us for a FREE valuation!

Our team is ready to help you sell your home for the highest possible price ASAP

Bought with Suzanne Welch • Compass





