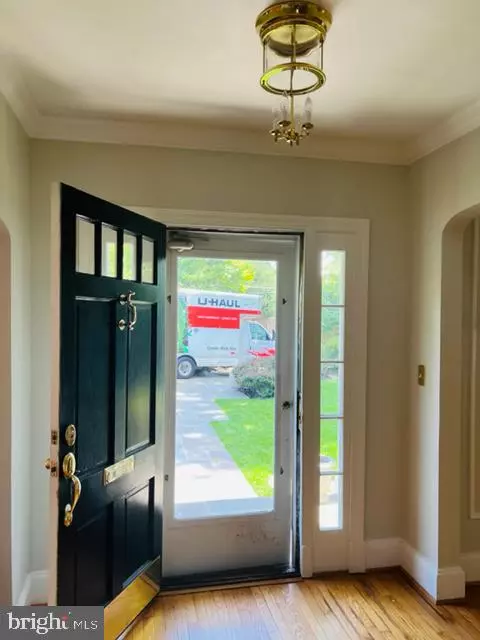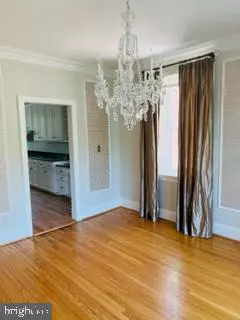$1,500,000
$1,499,000
0.1%For more information regarding the value of a property, please contact us for a free consultation.
2316 S ARLINGTON RIDGE RD Arlington, VA 22202
5 Beds
5 Baths
3,800 SqFt
Key Details
Sold Price $1,500,000
Property Type Single Family Home
Sub Type Detached
Listing Status Sold
Purchase Type For Sale
Square Footage 3,800 sqft
Price per Sqft $394
Subdivision Club Manor Estates
MLS Listing ID VAAR2015092
Sold Date 05/18/22
Style Colonial
Bedrooms 5
Full Baths 4
Half Baths 1
HOA Y/N N
Abv Grd Liv Area 3,100
Originating Board BRIGHT
Year Built 1937
Annual Tax Amount $11,035
Tax Year 2021
Lot Size 9,381 Sqft
Acres 0.22
Property Description
Stunning Colonial with traditional grace and charm. Harwood floors throughout the main and upper level. Formal Living and dining room and sun room. Light filled rear addition family room breakfast area and kitchen with build in desk overlook the backyard with soothing water feature. Upstairs Owner's suite with attached bath and walk in closet. 3 other upstairs bedrooms with one having an on suite bath. Basement Family Rm. guest area and full bath. Minutes to downtown DC, home of HQ2, 23rd St restaurant row, Pentagon City Mall and 2 metro stops. Circular Driveway. and. private back yard.
Location
State VA
County Arlington
Zoning R-10
Direction East
Rooms
Other Rooms Living Room, Dining Room, Primary Bedroom, Bedroom 2, Bedroom 3, Bedroom 4, Kitchen, Family Room, Foyer, Breakfast Room, Sun/Florida Room, Laundry, Bathroom 1, Bathroom 2, Bathroom 3, Primary Bathroom, Half Bath, Additional Bedroom
Basement Connecting Stairway, Partially Finished
Interior
Interior Features Attic, Built-Ins, Crown Moldings, Family Room Off Kitchen, Kitchen - Gourmet, Kitchen - Table Space, Primary Bath(s), Sprinkler System, Upgraded Countertops, Wainscotting, Walk-in Closet(s), Wood Floors
Hot Water Natural Gas
Heating Hot Water
Cooling Central A/C
Flooring Ceramic Tile, Hardwood
Fireplaces Number 3
Fireplaces Type Gas/Propane, Wood
Equipment Cooktop, Dishwasher, Disposal, Dryer, Extra Refrigerator/Freezer, Icemaker, Microwave, Oven - Wall, Refrigerator, Trash Compactor
Fireplace Y
Appliance Cooktop, Dishwasher, Disposal, Dryer, Extra Refrigerator/Freezer, Icemaker, Microwave, Oven - Wall, Refrigerator, Trash Compactor
Heat Source Natural Gas
Laundry Lower Floor
Exterior
Exterior Feature Porch(es)
Parking Features Garage - Front Entry
Garage Spaces 7.0
Fence Partially, Rear
Water Access N
Street Surface Paved
Accessibility None
Porch Porch(es)
Road Frontage Public
Total Parking Spaces 7
Garage Y
Building
Lot Description Front Yard, Interior, Landscaping, Level, Rear Yard
Story 3
Foundation Block, Crawl Space
Sewer Public Sewer
Water Public
Architectural Style Colonial
Level or Stories 3
Additional Building Above Grade, Below Grade
New Construction N
Schools
Elementary Schools Oakridge
Middle Schools Gunston
High Schools Wakefield
School District Arlington County Public Schools
Others
Senior Community No
Tax ID 37-014-009
Ownership Fee Simple
SqFt Source Assessor
Acceptable Financing Cash, Conventional, VA, Private
Listing Terms Cash, Conventional, VA, Private
Financing Cash,Conventional,VA,Private
Special Listing Condition Standard
Read Less
Want to know what your home might be worth? Contact us for a FREE valuation!

Our team is ready to help you sell your home for the highest possible price ASAP

Bought with Launa A Klimowicz • Century 21 Redwood Realty





