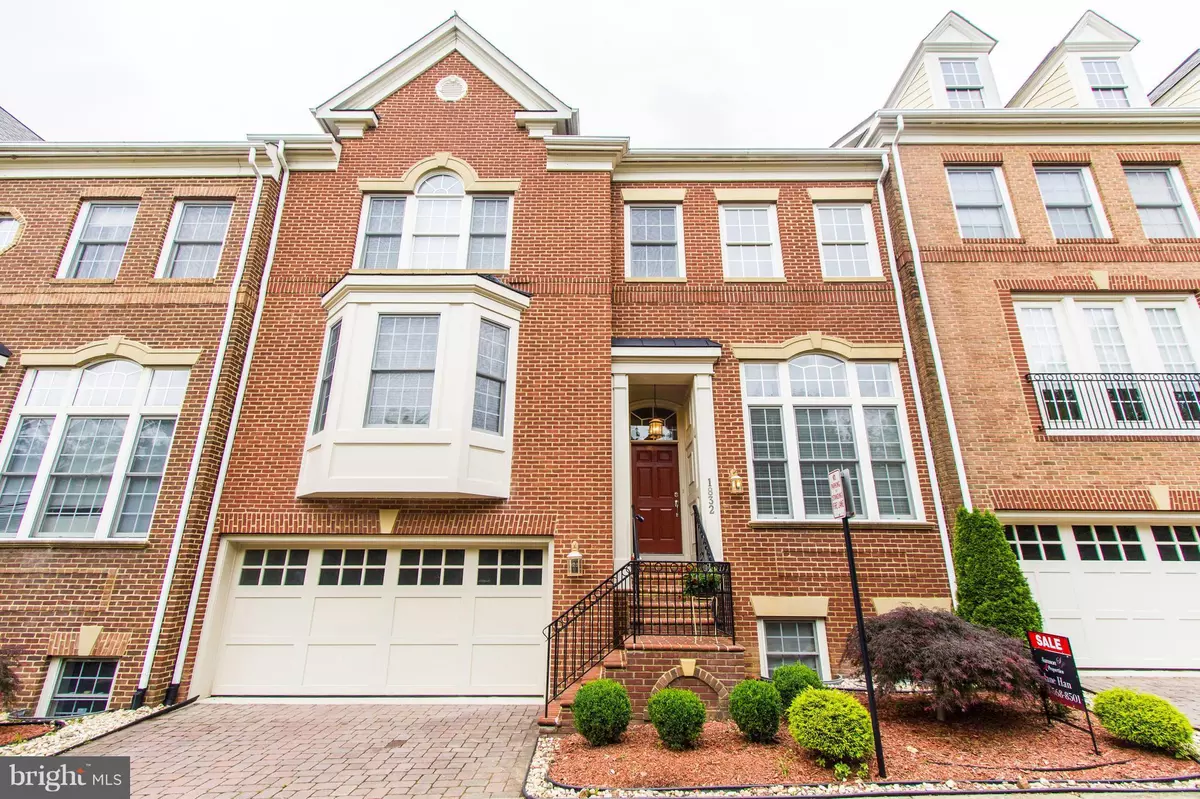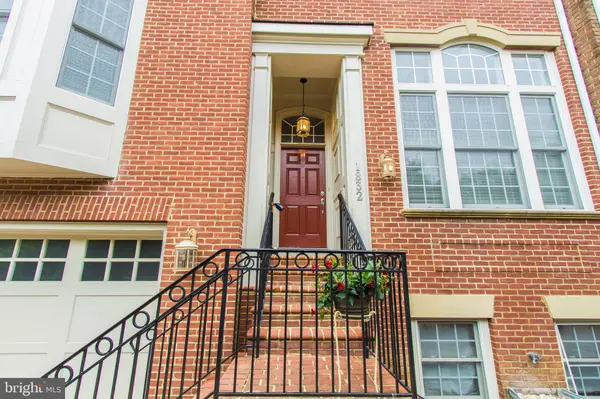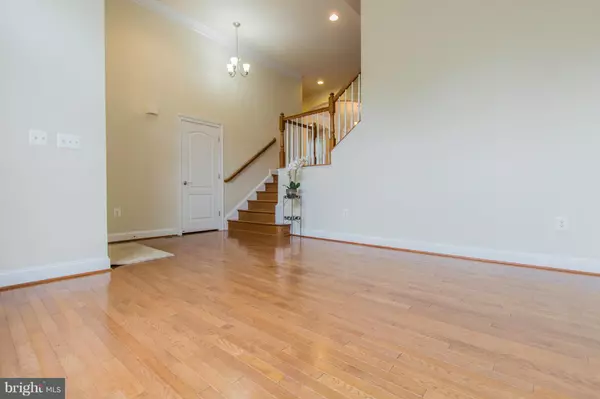$1,260,000
$1,250,000
0.8%For more information regarding the value of a property, please contact us for a free consultation.
1832 BATTERY PARK ST Vienna, VA 22182
4 Beds
5 Baths
3,800 SqFt
Key Details
Sold Price $1,260,000
Property Type Townhouse
Sub Type Interior Row/Townhouse
Listing Status Sold
Purchase Type For Sale
Square Footage 3,800 sqft
Price per Sqft $331
Subdivision Battery Park
MLS Listing ID VAFX2055296
Sold Date 05/19/22
Style Transitional,Colonial
Bedrooms 4
Full Baths 4
Half Baths 1
HOA Fees $140/ann
HOA Y/N Y
Abv Grd Liv Area 3,800
Originating Board BRIGHT
Year Built 2005
Annual Tax Amount $12,708
Tax Year 2021
Lot Size 2,717 Sqft
Acres 0.06
Property Description
"HUGE 3800SF+",2 CAR GAR.* LIBRARY, FULLY LOADED, HARDWOOD FLOOR THRU-OUT IN MAIN LVL, 3 LVL ELEVATOR SPACE CAN BE USE STORAGE ,KITCHEN HAS HUGE ISLAND, PICTURE WINDOW, MONOGRAM SS TOP QUALTY APPLIANCES & FAN, LOTS OF CUSTOM CABINET,
ALL BR HAS OWN BA, DLX BATH W/GRANITE VANITY, LAUNDRY ROOM IN BED RM LVL, GAS FIRE PLACE IN FAMILY RM WITH BAY WINDOW , STEP OUT ON TO PARK VIEW, MAINTENANCE FREE DECK, WOOD FLOOR IN BASEMENT, ADDITIONAL BED RM AND FULL BATH RM , LEAD TO LANDSCAPED WALK OUT BACK YARD, WALK TO TYSONS SHOPPING, GREEN BRIER METRO STATION ,BACK TO WOODED PARK.
SHOW AND SELL!!! PLEASE CONTACT CO-LISTING AGENT FOR SHOWING AND TO SUBMIT THE OFFERS.
Location
State VA
County Fairfax
Zoning R-8
Direction East
Rooms
Other Rooms Living Room, Dining Room, Primary Bedroom, Bedroom 2, Bedroom 3, Bedroom 4, Kitchen, Game Room, Family Room, Breakfast Room, Study, Laundry, Workshop
Basement Front Entrance, Rear Entrance, Daylight, Full, Fully Finished, Walkout Level
Interior
Interior Features Kitchen - Gourmet, Breakfast Area, Kitchen - Island, Kitchen - Table Space, Dining Area, Kitchen - Eat-In, Upgraded Countertops, Crown Moldings, Window Treatments, Wood Floors, Floor Plan - Traditional
Hot Water Natural Gas
Heating Central, Forced Air
Cooling Central A/C
Flooring Hardwood, Ceramic Tile, Carpet
Fireplaces Number 1
Fireplaces Type Fireplace - Glass Doors
Equipment Cooktop, Dishwasher, Disposal, Dryer, Exhaust Fan, Icemaker, Microwave, Oven - Self Cleaning, Oven - Wall, Oven/Range - Gas, Range Hood, Refrigerator, Six Burner Stove, Washer
Fireplace Y
Window Features Bay/Bow,Screens
Appliance Cooktop, Dishwasher, Disposal, Dryer, Exhaust Fan, Icemaker, Microwave, Oven - Self Cleaning, Oven - Wall, Oven/Range - Gas, Range Hood, Refrigerator, Six Burner Stove, Washer
Heat Source Central, Natural Gas
Exterior
Exterior Feature Deck(s)
Parking Features Garage Door Opener
Garage Spaces 2.0
Fence Rear
Water Access N
View Trees/Woods, Garden/Lawn, Park/Greenbelt
Roof Type Composite
Accessibility Other
Porch Deck(s)
Attached Garage 2
Total Parking Spaces 2
Garage Y
Building
Lot Description Backs - Parkland, Cul-de-sac, No Thru Street, Private, Landscaping, Trees/Wooded
Story 4
Foundation Concrete Perimeter
Sewer Public Septic, Public Sewer
Water Public
Architectural Style Transitional, Colonial
Level or Stories 4
Additional Building Above Grade
Structure Type 9'+ Ceilings,2 Story Ceilings,Dry Wall
New Construction N
Schools
Elementary Schools Westbriar
Middle Schools Kilmer
High Schools Marshall
School District Fairfax County Public Schools
Others
HOA Fee Include Lawn Maintenance,Snow Removal,Trash,Lawn Care Front,Common Area Maintenance,Reserve Funds
Senior Community No
Tax ID 0293 30 0007
Ownership Fee Simple
SqFt Source Estimated
Special Listing Condition Standard
Read Less
Want to know what your home might be worth? Contact us for a FREE valuation!

Our team is ready to help you sell your home for the highest possible price ASAP

Bought with Cheryl H Wood • Redfin Corporation





