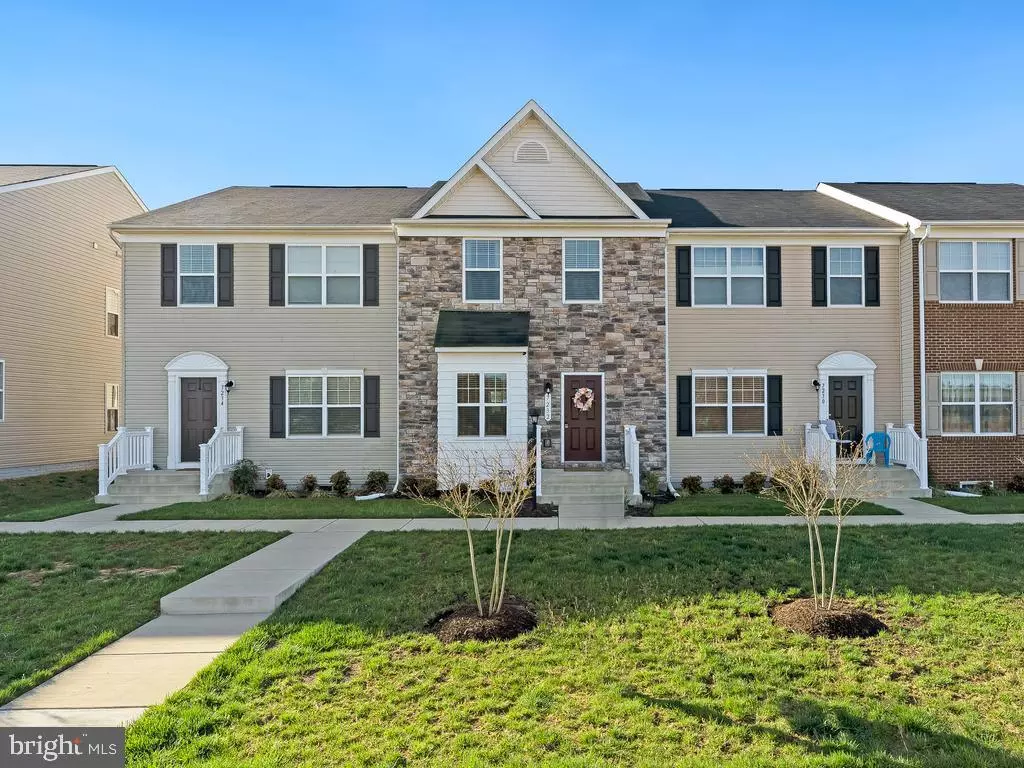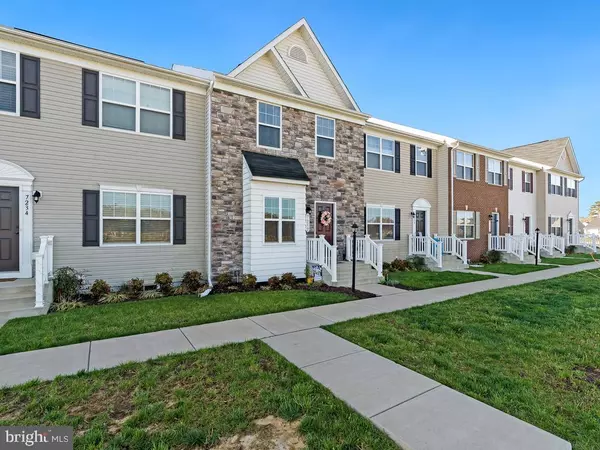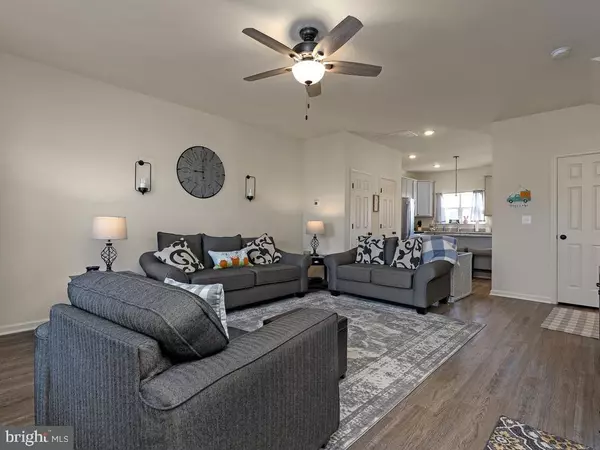$281,881
$274,900
2.5%For more information regarding the value of a property, please contact us for a free consultation.
7232 STATESMAN BLVD Ruther Glen, VA 22546
4 Beds
4 Baths
2,084 SqFt
Key Details
Sold Price $281,881
Property Type Townhouse
Sub Type Interior Row/Townhouse
Listing Status Sold
Purchase Type For Sale
Square Footage 2,084 sqft
Price per Sqft $135
Subdivision Pendleton
MLS Listing ID VACV2001710
Sold Date 05/16/22
Style Colonial
Bedrooms 4
Full Baths 3
Half Baths 1
HOA Fees $98/qua
HOA Y/N Y
Abv Grd Liv Area 1,400
Originating Board BRIGHT
Year Built 2019
Annual Tax Amount $1,742
Tax Year 2021
Lot Size 1,820 Sqft
Acres 0.04
Property Description
Location, Location, Location! This adorable stone front townhome is located in sought after Pendleton Golf community. Just minutes from I-95, restaurants and shops. This adorable townhome was built in 2019 and is in EXCELLENT condition. When you walk through the front door you find a large living room, bump out window, beautiful open kitchen/living concept with a lot of natural light. The main floor includes living, kitchen/eat in kitchen and 1/2 bath. The kitchen has tall cabinets, granite countertops, stainless steel appliances, island and pendent lights. Upstairs you will find a large primary suite, walk in closet and generous sized primary bath to include a standing shower and soaking tub. All bathrooms have ceramic tile flooring. There are two more bedrooms, hall bathroom and laundry to complete the upper level. The basement has a large family room, bedroom, 2 huge closets and bathroom, and did I mention tons of storage!? Look no further, this home shows like a model home and just adorable! Schedule your showing today!
Location
State VA
County Caroline
Zoning PMUD
Rooms
Other Rooms Living Room, Primary Bedroom, Bedroom 2, Bedroom 4, Kitchen, Family Room, Foyer, Breakfast Room, Bedroom 1, Laundry, Storage Room, Bathroom 1, Bathroom 2, Attic, Primary Bathroom, Half Bath
Basement Fully Finished, Windows
Interior
Interior Features Breakfast Area, Ceiling Fan(s), Combination Kitchen/Dining, Family Room Off Kitchen, Floor Plan - Open, Kitchen - Island, Kitchen - Table Space, Pantry, Recessed Lighting, Upgraded Countertops, Walk-in Closet(s), Store/Office, Carpet, Attic, Tub Shower, Wood Floors, Soaking Tub
Hot Water Electric
Heating Heat Pump(s)
Cooling Central A/C
Flooring Luxury Vinyl Tile, Partially Carpeted, Ceramic Tile
Equipment Built-In Microwave, Dishwasher, Disposal, Dryer, Exhaust Fan, Refrigerator, Icemaker, Stainless Steel Appliances, Stove, Washer, Water Heater
Fireplace N
Window Features Double Hung
Appliance Built-In Microwave, Dishwasher, Disposal, Dryer, Exhaust Fan, Refrigerator, Icemaker, Stainless Steel Appliances, Stove, Washer, Water Heater
Heat Source Electric
Laundry Upper Floor
Exterior
Garage Spaces 2.0
Amenities Available Golf Club, Golf Course, Golf Course Membership Available, Jog/Walk Path, Tot Lots/Playground
Water Access N
Roof Type Shingle
Accessibility None
Total Parking Spaces 2
Garage N
Building
Story 3
Foundation Permanent
Sewer Public Sewer
Water Public
Architectural Style Colonial
Level or Stories 3
Additional Building Above Grade, Below Grade
New Construction N
Schools
Elementary Schools Lewis And Clark
Middle Schools Caroline
High Schools Caroline
School District Caroline County Public Schools
Others
HOA Fee Include Lawn Maintenance,Snow Removal,Trash,Road Maintenance
Senior Community No
Tax ID 52G1-2-129
Ownership Fee Simple
SqFt Source Assessor
Security Features Exterior Cameras
Special Listing Condition Standard
Read Less
Want to know what your home might be worth? Contact us for a FREE valuation!

Our team is ready to help you sell your home for the highest possible price ASAP

Bought with Rachel Marie Flynn • City Chic Real Estate





