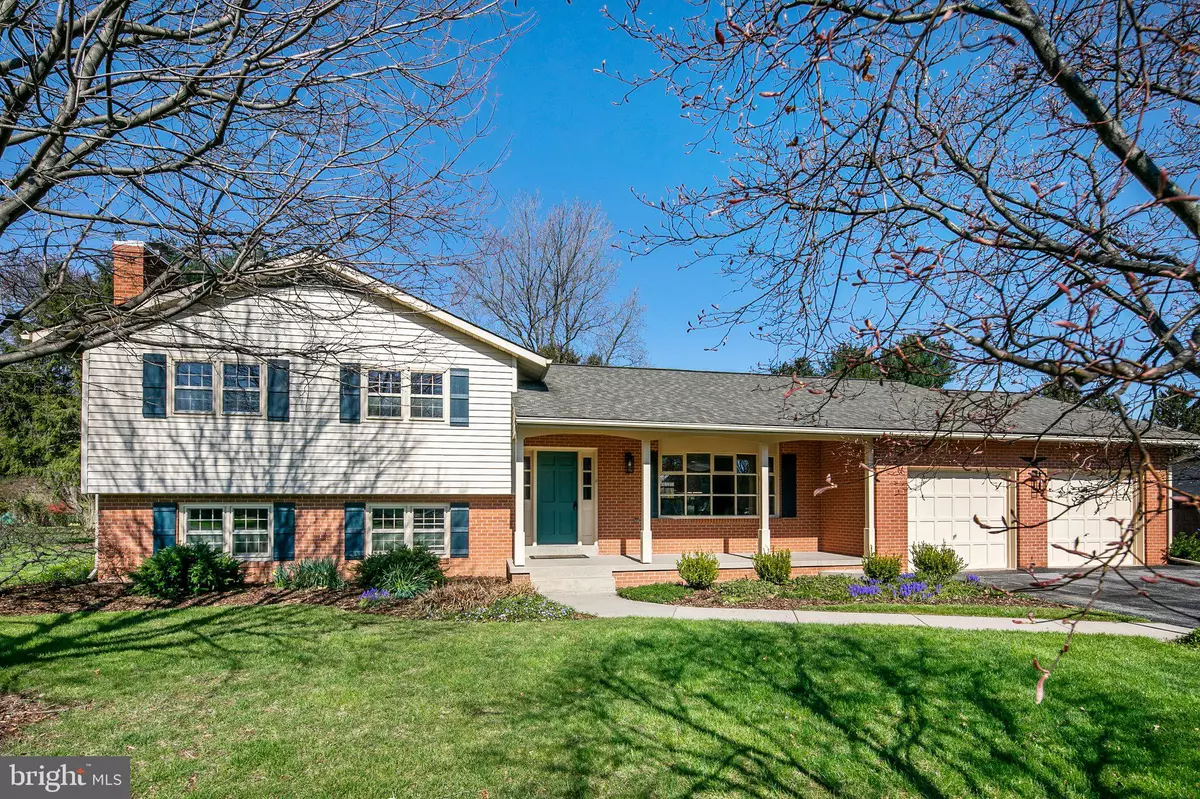$590,000
$555,000
6.3%For more information regarding the value of a property, please contact us for a free consultation.
7910 CLEARFIELD RD Frederick, MD 21702
4 Beds
3 Baths
2,043 SqFt
Key Details
Sold Price $590,000
Property Type Single Family Home
Sub Type Detached
Listing Status Sold
Purchase Type For Sale
Square Footage 2,043 sqft
Price per Sqft $288
Subdivision Clover Hill
MLS Listing ID MDFR2016894
Sold Date 05/27/22
Style Split Level
Bedrooms 4
Full Baths 2
Half Baths 1
HOA Fees $41/ann
HOA Y/N Y
Abv Grd Liv Area 2,043
Originating Board BRIGHT
Year Built 1967
Annual Tax Amount $3,385
Tax Year 2022
Lot Size 0.480 Acres
Acres 0.48
Property Description
You are going to fall in love with this house! The minute you drive up, youll notice the custom cedar wood shutters and meticulously maintained landscaping. This lovely home has been fully updated from top to bottom, with too many features to list! The home features open concept floor plan, with site refinished hardwood flooring, fresh paint, enhanced woodwork, built ins, upgraded recessed lighting and light fixtures. The kitchen boasts an oversized island, all new cabinets, tile floors and all new stainless steel appliances. There are 3 bedrooms on the upper level, complete with new secondary bathroom and new owners suite. The lower level features wood burning fireplace, a half bath and flex space that could be used as the 4th bedroom or office. Stairs leading from this space to the basement bonus living area is perfect for a theatre room, game room or workout space. Don't miss out, conveniently located close to all commuter routes and Fort Detrick AND best of all, NO City Taxes. OFFER DEADLINE IS MONDAY AT 9:00AM, however seller reserves the right to accept offers prior to deadline.
Location
State MD
County Frederick
Zoning R
Rooms
Other Rooms Living Room, Dining Room, Primary Bedroom, Bedroom 2, Bedroom 4, Kitchen, Family Room, Foyer, Breakfast Room, Bedroom 1, Laundry, Bonus Room, Primary Bathroom, Full Bath, Half Bath
Basement Daylight, Partial, Full, Partially Finished, Walkout Stairs, Windows
Interior
Interior Features Breakfast Area, Combination Kitchen/Dining, Kitchen - Eat-In, Floor Plan - Open, Dining Area, Kitchen - Island, Built-Ins, Recessed Lighting, Upgraded Countertops, Wood Stove
Hot Water Electric
Heating Heat Pump(s)
Cooling Central A/C, Ceiling Fan(s)
Flooring Carpet, Hardwood, Vinyl, Ceramic Tile
Fireplaces Number 1
Fireplaces Type Fireplace - Glass Doors, Wood
Equipment Built-In Range, Dishwasher, Disposal, Dryer, Extra Refrigerator/Freezer, ENERGY STAR Dishwasher, ENERGY STAR Clothes Washer, Energy Efficient Appliances, ENERGY STAR Refrigerator, Microwave, Stainless Steel Appliances, Washer, Water Heater
Fireplace Y
Window Features Bay/Bow
Appliance Built-In Range, Dishwasher, Disposal, Dryer, Extra Refrigerator/Freezer, ENERGY STAR Dishwasher, ENERGY STAR Clothes Washer, Energy Efficient Appliances, ENERGY STAR Refrigerator, Microwave, Stainless Steel Appliances, Washer, Water Heater
Heat Source Electric
Laundry Lower Floor
Exterior
Exterior Feature Patio(s), Porch(es), Enclosed
Garage Garage - Front Entry, Oversized
Garage Spaces 2.0
Waterfront N
Water Access N
Roof Type Shingle
Accessibility None
Porch Patio(s), Porch(es), Enclosed
Parking Type Attached Garage, Driveway
Attached Garage 2
Total Parking Spaces 2
Garage Y
Building
Lot Description Cleared, Landscaping, Road Frontage
Story 3
Foundation Other
Sewer Private Septic Tank
Water Well
Architectural Style Split Level
Level or Stories 3
Additional Building Above Grade
New Construction N
Schools
School District Frederick County Public Schools
Others
Pets Allowed Y
HOA Fee Include Pool(s)
Senior Community No
Tax ID 1121421510
Ownership Fee Simple
SqFt Source Assessor
Acceptable Financing Negotiable
Listing Terms Negotiable
Financing Negotiable
Special Listing Condition Standard
Pets Description No Pet Restrictions
Read Less
Want to know what your home might be worth? Contact us for a FREE valuation!

Our team is ready to help you sell your home for the highest possible price ASAP

Bought with Kelly Losquadro • Long & Foster Real Estate, Inc.






