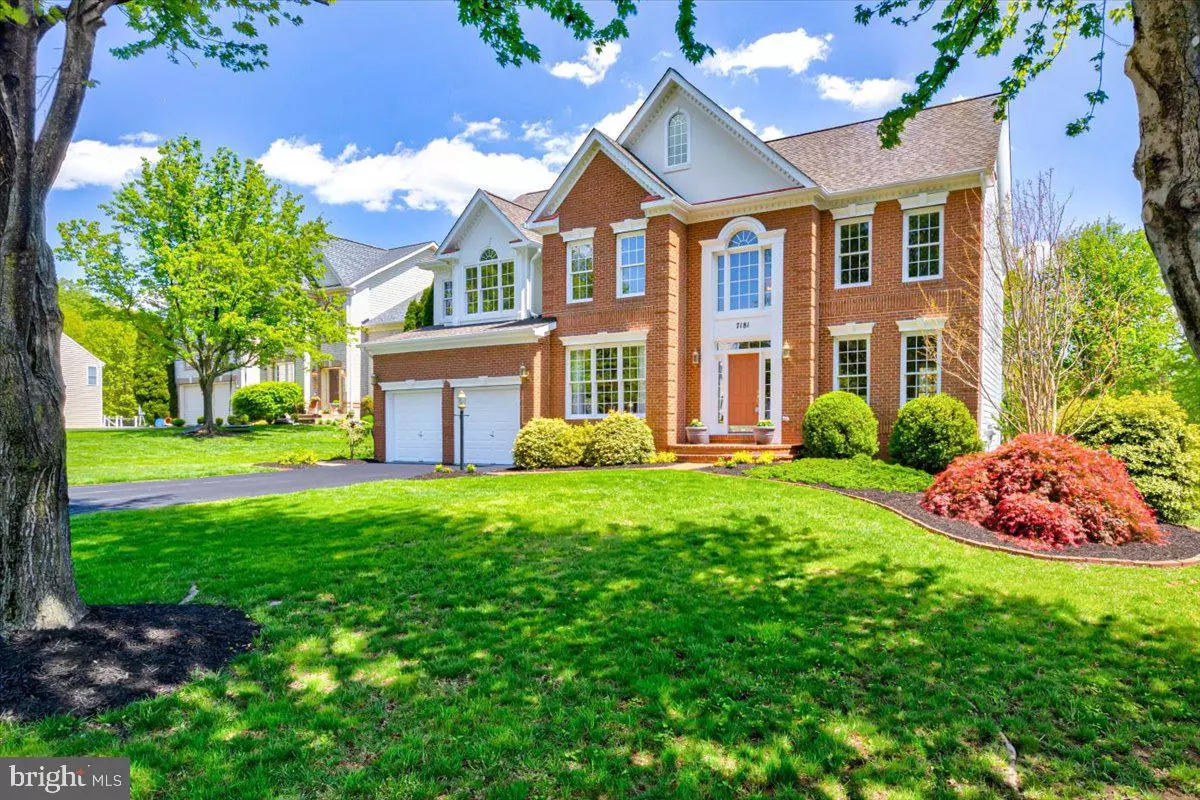$1,005,000
$915,000
9.8%For more information regarding the value of a property, please contact us for a free consultation.
7181 COLLINGWOOD CT Elkridge, MD 21075
5 Beds
5 Baths
5,296 SqFt
Key Details
Sold Price $1,005,000
Property Type Single Family Home
Sub Type Detached
Listing Status Sold
Purchase Type For Sale
Square Footage 5,296 sqft
Price per Sqft $189
Subdivision Grovemont
MLS Listing ID MDHW2014384
Sold Date 05/27/22
Style Colonial
Bedrooms 5
Full Baths 4
Half Baths 1
HOA Fees $20/ann
HOA Y/N Y
Abv Grd Liv Area 3,696
Originating Board BRIGHT
Year Built 2000
Annual Tax Amount $10,166
Tax Year 2021
Lot Size 0.409 Acres
Acres 0.41
Property Description
Rarely available, this PRISTINE 5 Bedroom, 4-1/2 bath Colonial is situated on a coveted private cul-de-sac in the sought after Grovemont community. You will first be impressed with the lovely curb appeal of this spacious home with the handsome exterior, complete with colorful plants, mature landscaping and freshly mulched flower beds. Upon entry you'll notice meticulous detail and care has been given in every corner of this home over the years. The WHITE gourmet kitchen features a spacious island with a brand-new Jenn-Air induction cooktop with downdraft (April 2022), double wall oven and built-in desk. A spacious family room next to the kitchen creates a lovely open feel environment complete with a gas fireplace and tall windows for luminous natural light. A laundry/mud room is directly accessed from the spacious 2 car garage with overhead storage areas, this is a perfect layout to keep a busy household neat, clean and organized. On the remainder of the first floor, there is a private office with French doors, a powder room, and a living room/dining room area for formal entertaining. Ascend to the spacious second floor from either the grand staircase in the two story entry foyer, or from the private back staircase accessed from the kitchen/family room. The second floor features 4 large bedrooms, one with its own private bath, and two others share a walk-through bath. The huge primary suite features a separate sitting room, two walk-in closets, a 3-sided gas fireplace, an enormous white bathroom with a brand new large glass surround, accented with black hardware, two separate vanities, private toilet room and an oversized soaking/jetted tub. The huge walk out level basement is complete with a dedicated theater room, a billiard room, a full bath, a 5th bedroom or exercise area, and two large storage rooms. All floors have high ceilings, including basement. Access the backyard through the double doors. This coming spring and summer and even into fall you'll be able to enjoy the outdoors on the beautiful “Weather Best” deck, or sit under the pergola and enjoy your morning coffee. A NEW water heater and HVAC was installed in November 2019, sump pump in September 2021. Roof replaced in 2017, updated security system, radon system, brand new carpet was installed in April 2022, and most of the home has been freshly painted. A flat, spacious backyard has lovely landscaping from every vantage point. This outstanding location is near Rockburn Park and Patapsco Park, with easy access to BWI and major routes. Move right in and ENJOY this fabulous neighborhood and everything it has to offer! Don't miss your chance, this stunning home will go FAST!
Location
State MD
County Howard
Zoning R20
Rooms
Other Rooms Living Room, Dining Room, Primary Bedroom, Sitting Room, Bedroom 2, Bedroom 3, Bedroom 5, Kitchen, Game Room, Family Room, Foyer, Bedroom 1, Mud Room, Office, Recreation Room, Storage Room, Bathroom 1, Bathroom 2, Bonus Room, Primary Bathroom, Half Bath
Basement Fully Finished, Walkout Stairs
Interior
Interior Features Attic, Carpet, Ceiling Fan(s), Chair Railings, Combination Dining/Living, Combination Kitchen/Dining, Crown Moldings, Dining Area, Double/Dual Staircase, Family Room Off Kitchen, Floor Plan - Open, Formal/Separate Dining Room, Kitchen - Eat-In, Kitchen - Island, Primary Bath(s), Bathroom - Soaking Tub, Bathroom - Tub Shower, Walk-in Closet(s), Wood Floors
Hot Water Natural Gas
Heating Hot Water, Programmable Thermostat, Forced Air
Cooling Ceiling Fan(s), Central A/C
Flooring Hardwood, Carpet, Ceramic Tile
Fireplaces Number 2
Fireplaces Type Gas/Propane
Equipment Cooktop - Down Draft, Dishwasher, Disposal, Dryer - Electric, ENERGY STAR Clothes Washer, Icemaker, Oven - Double, Oven - Wall, Refrigerator, Water Heater
Furnishings No
Fireplace Y
Window Features Double Pane,Sliding,Atrium,Screens
Appliance Cooktop - Down Draft, Dishwasher, Disposal, Dryer - Electric, ENERGY STAR Clothes Washer, Icemaker, Oven - Double, Oven - Wall, Refrigerator, Water Heater
Heat Source Natural Gas
Laundry Main Floor
Exterior
Exterior Feature Deck(s), Roof
Parking Features Additional Storage Area, Garage - Front Entry, Garage Door Opener, Inside Access, Oversized
Garage Spaces 8.0
Water Access N
View Garden/Lawn, Trees/Woods
Roof Type Architectural Shingle
Accessibility Doors - Lever Handle(s)
Porch Deck(s), Roof
Attached Garage 2
Total Parking Spaces 8
Garage Y
Building
Lot Description Cul-de-sac, Level, Rear Yard, Trees/Wooded, Landscaping
Story 3
Foundation Active Radon Mitigation, Concrete Perimeter
Sewer Public Sewer
Water Public
Architectural Style Colonial
Level or Stories 3
Additional Building Above Grade, Below Grade
Structure Type 9'+ Ceilings
New Construction N
Schools
Elementary Schools Rockburn
Middle Schools Elkridge Landing
High Schools Howard
School District Howard County Public School System
Others
Senior Community No
Tax ID 1401286420
Ownership Fee Simple
SqFt Source Assessor
Security Features Carbon Monoxide Detector(s),Security System
Acceptable Financing Cash, Conventional
Listing Terms Cash, Conventional
Financing Cash,Conventional
Special Listing Condition Standard
Read Less
Want to know what your home might be worth? Contact us for a FREE valuation!

Our team is ready to help you sell your home for the highest possible price ASAP

Bought with Donald W Weaver • RE/MAX Allegiance





